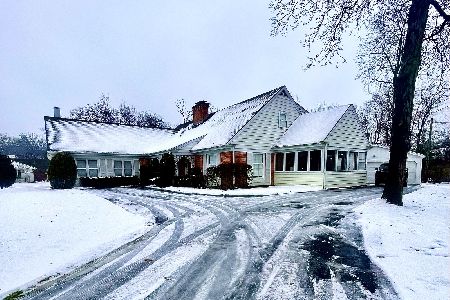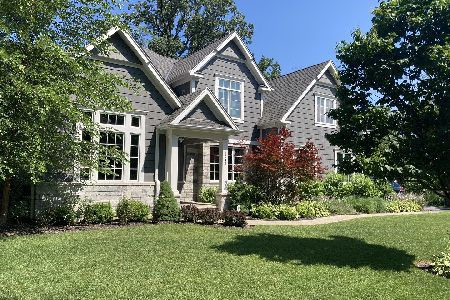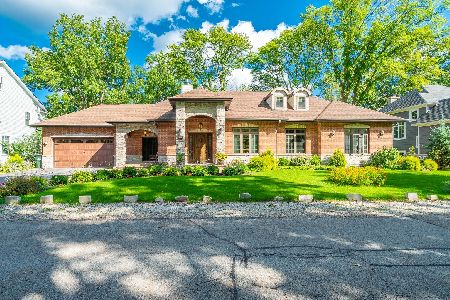2113 Glen Oak Drive, Glenview, Illinois 60025
$1,149,912
|
Sold
|
|
| Status: | Closed |
| Sqft: | 5,500 |
| Cost/Sqft: | $236 |
| Beds: | 5 |
| Baths: | 6 |
| Year Built: | 2018 |
| Property Taxes: | $0 |
| Days On Market: | 1976 |
| Lot Size: | 0,00 |
Description
New construction! All brick colonial with expansive open floor plan and stunning amenities on three levels. Outstanding kitchen features Brookhaven cabinetry, marble backsplash with mosaic accent, quartz countertops, 42" Sub-Zero refrigerator, and 48" six burner Wolf range with double oven. Open dining space with unique circular ceiling detail. The great room is unrivaled by its size, scope, and composition. Featuring coffered ceiling, an abundance of natural light, and gas fireplace with marble surround. Master bedroom suite offers fireplace, walk in closet, gorgeous bath with free standing tub, and large walk-in shower with all the bells and whistles. Open second floor loft area, four additional bedrooms (two ensuite), and laundry room. The finished lower level includes a wet bar, wine cellar, large recreation space, bedroom and full bath. 5" wide plank hardwood floors throughout with 10' ceilings, Pella windows, 3 car side load garage, home generator, paver patio, and so much more!
Property Specifics
| Single Family | |
| — | |
| Colonial | |
| 2018 | |
| Full | |
| — | |
| No | |
| — |
| Cook | |
| — | |
| 0 / Not Applicable | |
| None | |
| Lake Michigan | |
| Public Sewer | |
| 10826886 | |
| 04251000200000 |
Nearby Schools
| NAME: | DISTRICT: | DISTANCE: | |
|---|---|---|---|
|
Grade School
Lyon Elementary School |
34 | — | |
|
Middle School
Pleasant Ridge Elementary School |
34 | Not in DB | |
|
High School
Glenbrook South High School |
225 | Not in DB | |
Property History
| DATE: | EVENT: | PRICE: | SOURCE: |
|---|---|---|---|
| 20 Jun, 2016 | Sold | $450,000 | MRED MLS |
| 12 May, 2016 | Under contract | $499,900 | MRED MLS |
| 4 May, 2016 | Listed for sale | $499,900 | MRED MLS |
| 10 Sep, 2020 | Sold | $1,149,912 | MRED MLS |
| 28 Aug, 2020 | Under contract | $1,299,000 | MRED MLS |
| 21 Aug, 2020 | Listed for sale | $1,299,000 | MRED MLS |
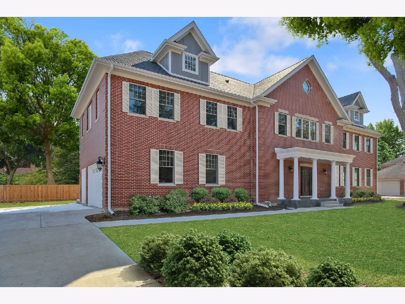
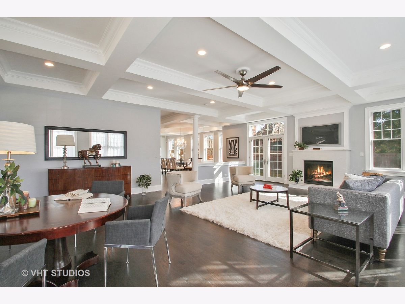
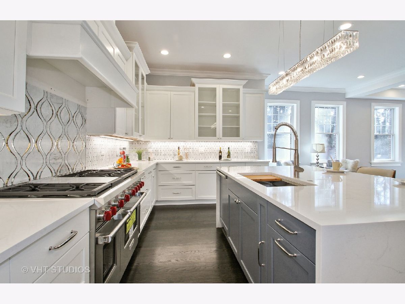
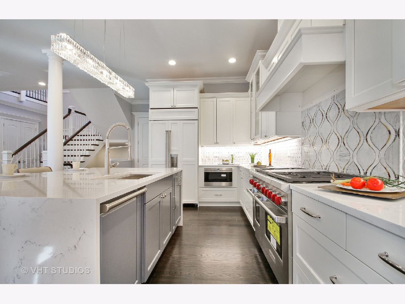
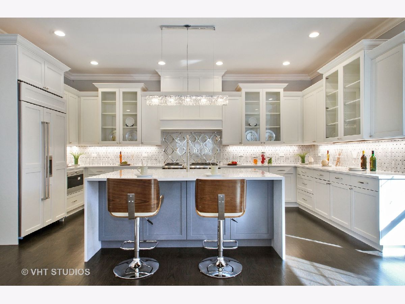
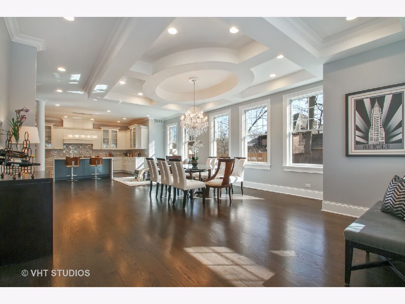
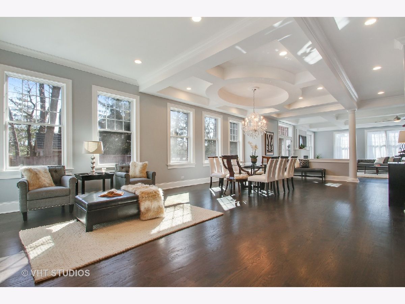
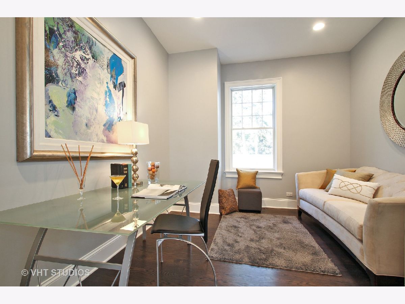
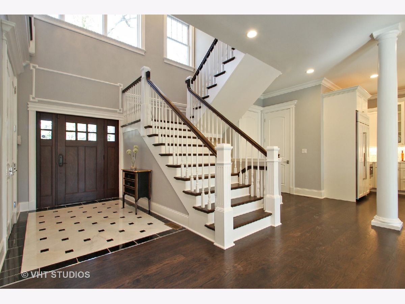
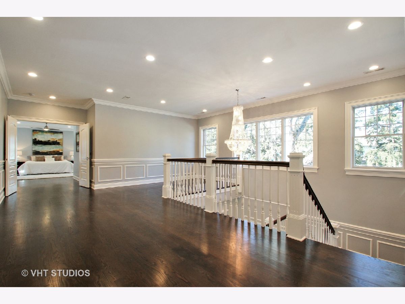
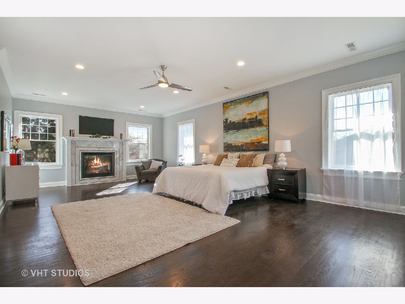
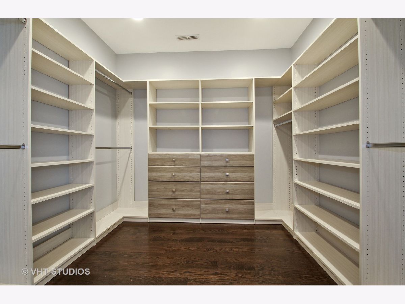
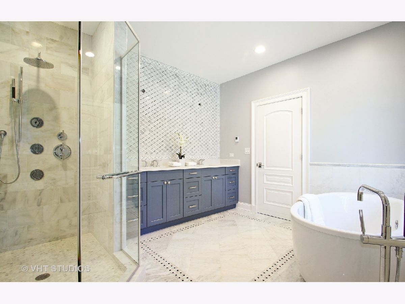
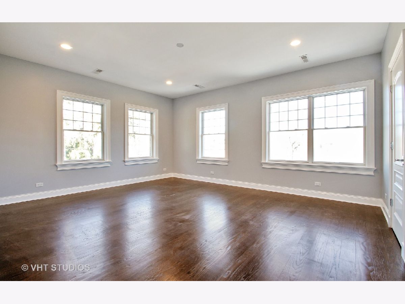
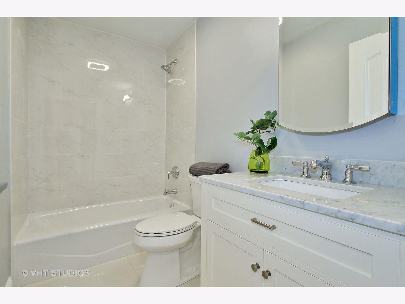
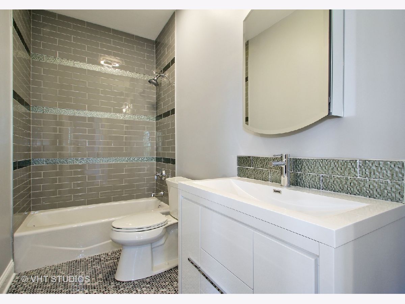
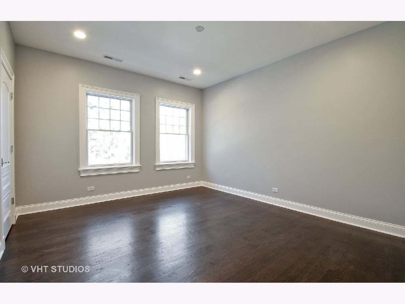
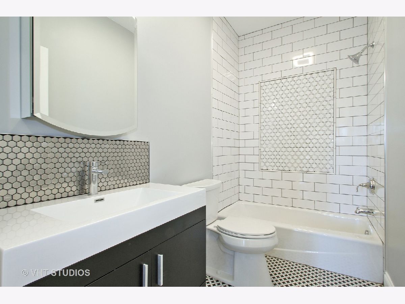
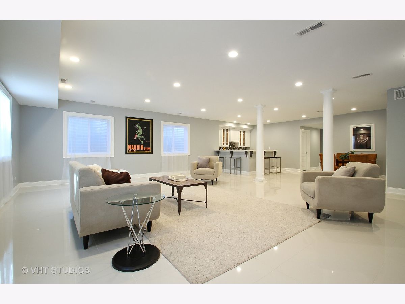
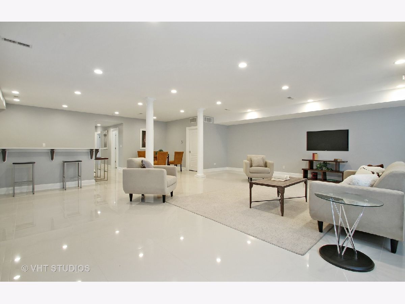
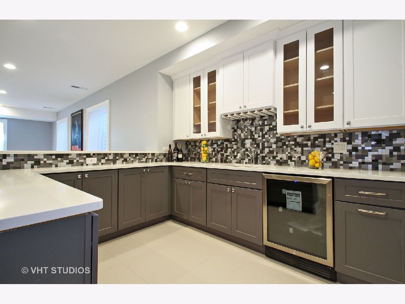
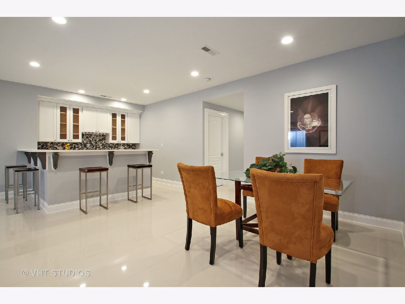
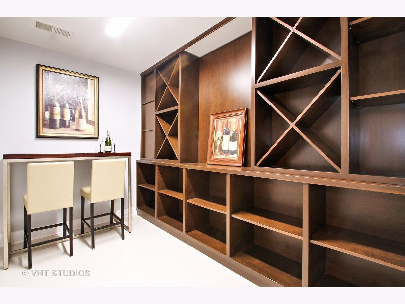
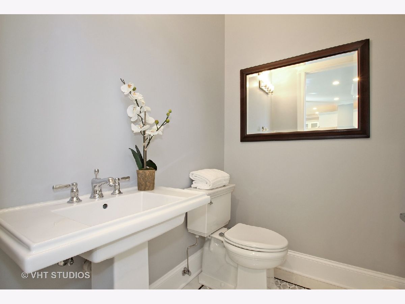
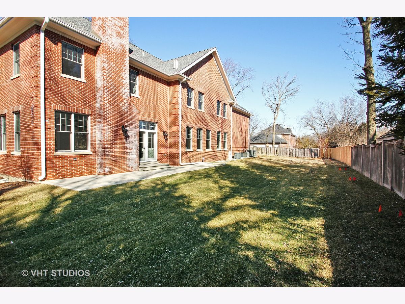
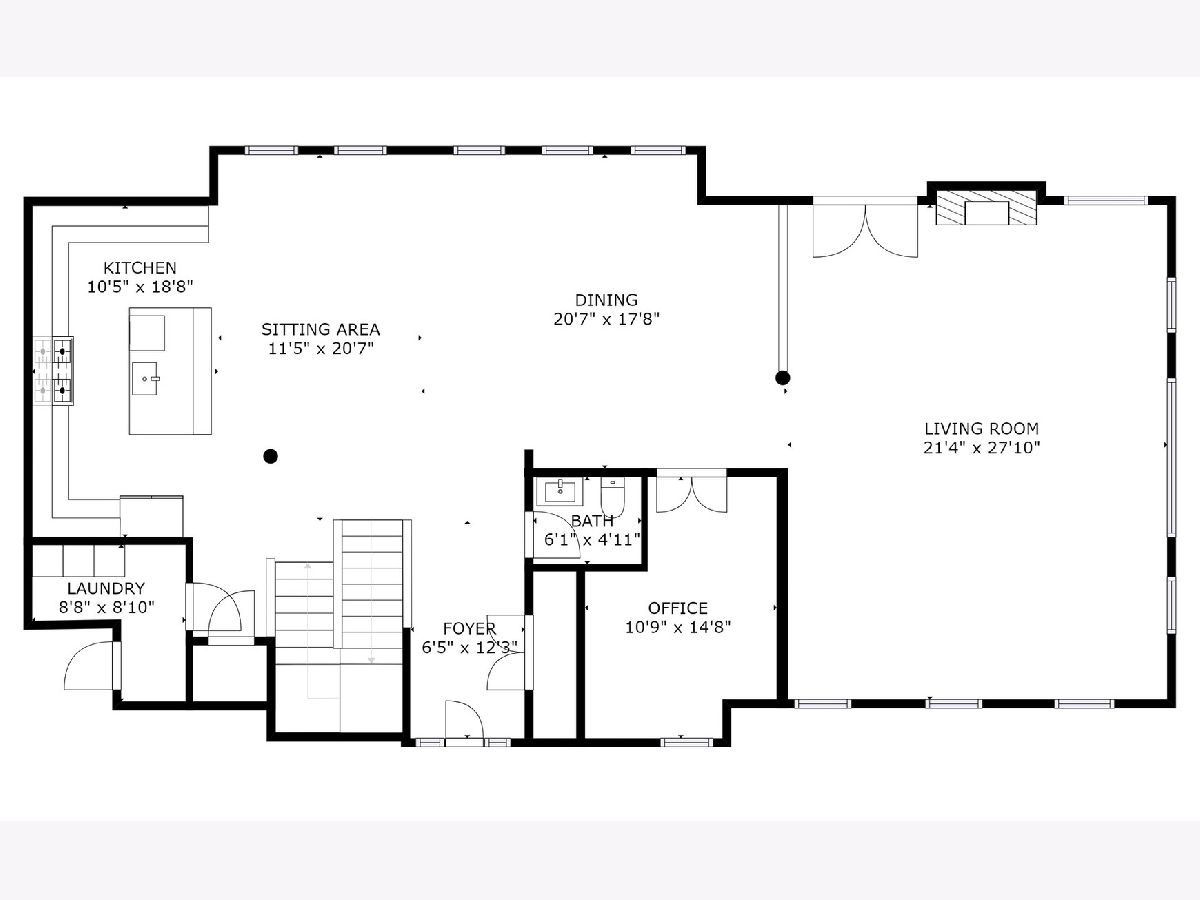
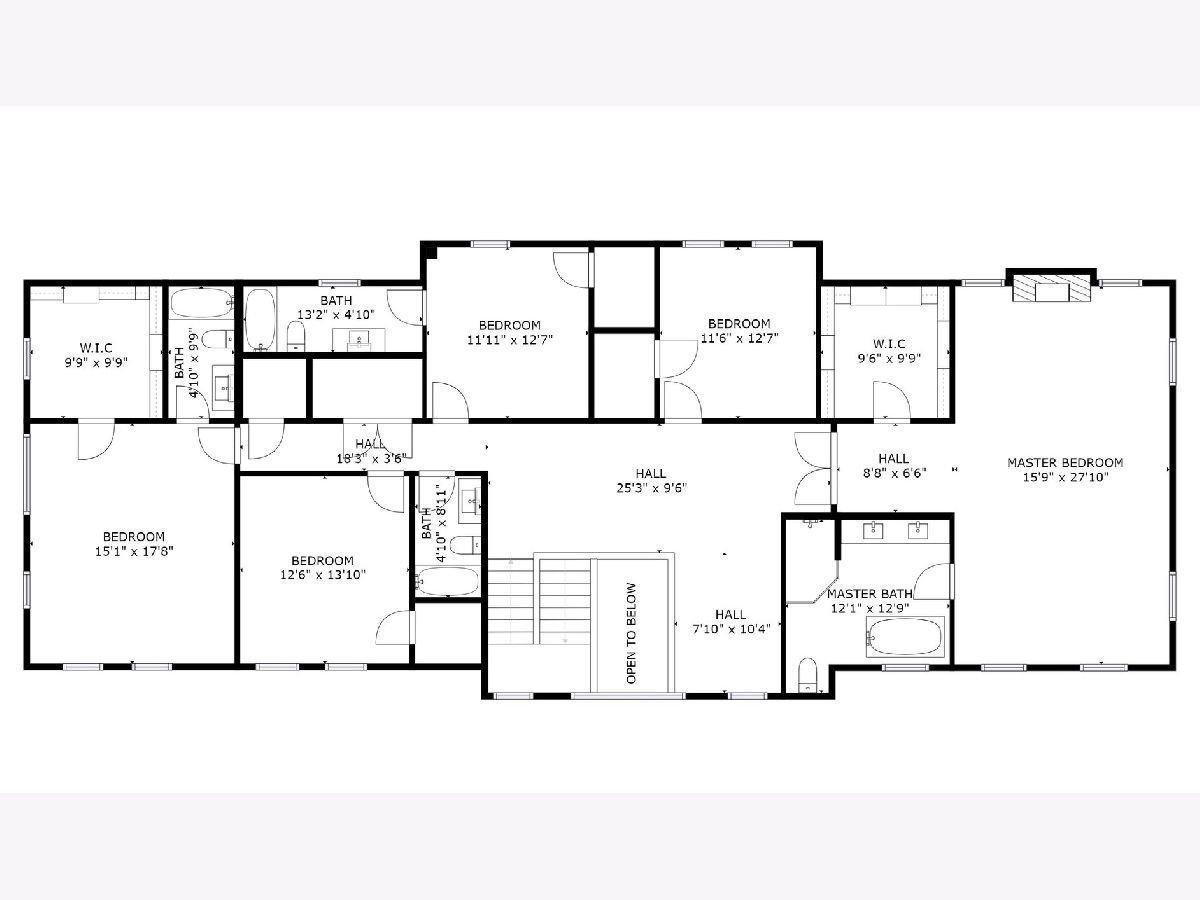
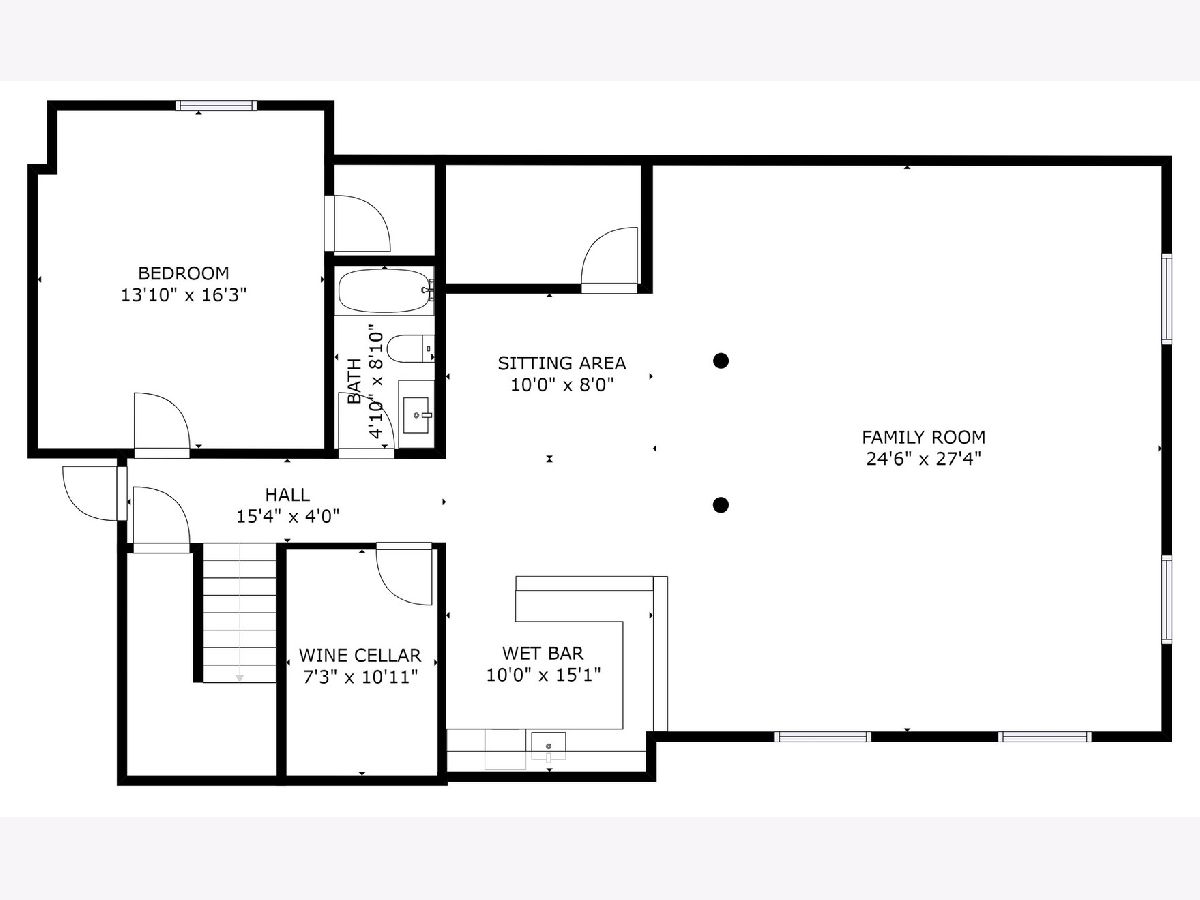
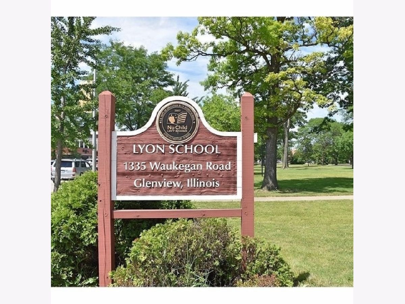
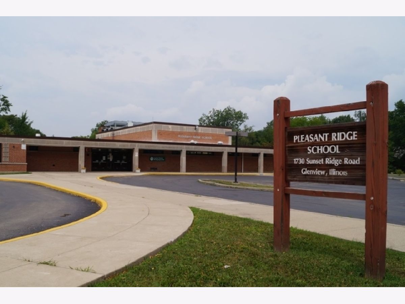
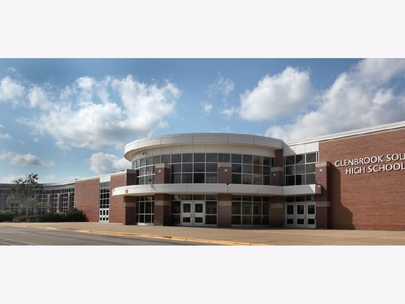
Room Specifics
Total Bedrooms: 6
Bedrooms Above Ground: 5
Bedrooms Below Ground: 1
Dimensions: —
Floor Type: Hardwood
Dimensions: —
Floor Type: Hardwood
Dimensions: —
Floor Type: Hardwood
Dimensions: —
Floor Type: —
Dimensions: —
Floor Type: —
Full Bathrooms: 6
Bathroom Amenities: Separate Shower,Double Sink,Full Body Spray Shower,Soaking Tub
Bathroom in Basement: 1
Rooms: Bedroom 5,Bedroom 6,Office,Loft,Recreation Room,Mud Room,Other Room,Breakfast Room
Basement Description: Finished
Other Specifics
| 3 | |
| Concrete Perimeter | |
| Concrete | |
| Brick Paver Patio | |
| — | |
| 150X108X151X108 | |
| — | |
| Full | |
| Bar-Wet, Hardwood Floors | |
| Range, Microwave, Dishwasher, High End Refrigerator, Washer, Dryer, Disposal, Wine Refrigerator | |
| Not in DB | |
| Street Lights, Street Paved | |
| — | |
| — | |
| Gas Log |
Tax History
| Year | Property Taxes |
|---|---|
| 2016 | $7,532 |
Contact Agent
Nearby Similar Homes
Nearby Sold Comparables
Contact Agent
Listing Provided By
Coldwell Banker Realty






