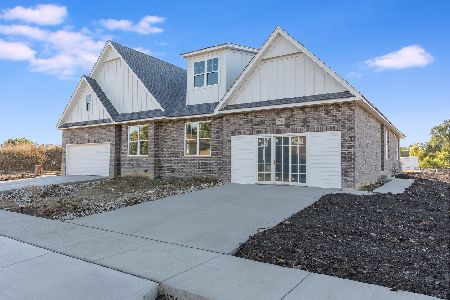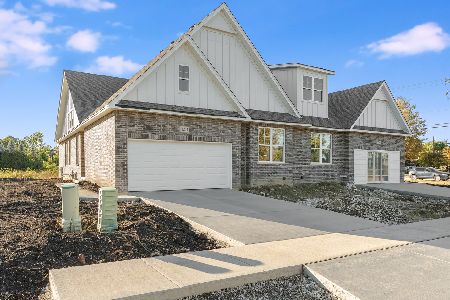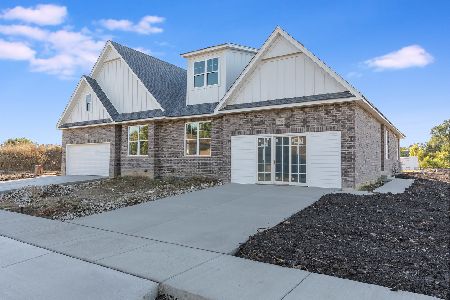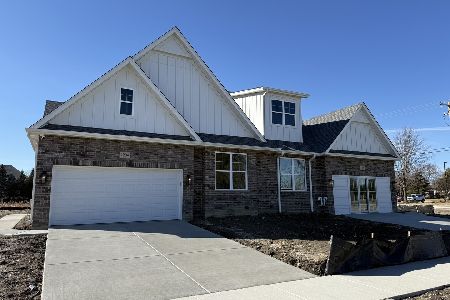1208 Ashbury Drive, Lemont, Illinois 60439
$354,000
|
Sold
|
|
| Status: | Closed |
| Sqft: | 2,450 |
| Cost/Sqft: | $157 |
| Beds: | 4 |
| Baths: | 4 |
| Year Built: | 2006 |
| Property Taxes: | $6,335 |
| Days On Market: | 4872 |
| Lot Size: | 0,00 |
Description
Beautiful, ULTRA UPGRADED townhouse, 4 bdrms w/master bdrm on 1st fl, 3.5 baths, large loft, Brazilian cherry floors on 1st and 2nd flr, gourmet kitchen w/custom cherry cabinetry/granite/ss appls, island, master suite w/ private spa bath and walk in closet, full finished lower level w/ full bath, fam rm, wet bar. Enjoy private patio view. Shows like a model.
Property Specifics
| Condos/Townhomes | |
| 2 | |
| — | |
| 2006 | |
| Full | |
| — | |
| No | |
| — |
| Cook | |
| Ashbury Woods | |
| 214 / Monthly | |
| Insurance,Lawn Care,Snow Removal | |
| Public,Community Well | |
| Public Sewer | |
| 08208902 | |
| 22322100560000 |
Property History
| DATE: | EVENT: | PRICE: | SOURCE: |
|---|---|---|---|
| 30 Jan, 2013 | Sold | $354,000 | MRED MLS |
| 30 Nov, 2012 | Under contract | $384,900 | MRED MLS |
| 26 Oct, 2012 | Listed for sale | $384,900 | MRED MLS |
Room Specifics
Total Bedrooms: 4
Bedrooms Above Ground: 4
Bedrooms Below Ground: 0
Dimensions: —
Floor Type: Hardwood
Dimensions: —
Floor Type: Hardwood
Dimensions: —
Floor Type: Hardwood
Full Bathrooms: 4
Bathroom Amenities: —
Bathroom in Basement: 1
Rooms: Game Room,Loft
Basement Description: Finished
Other Specifics
| 2 | |
| — | |
| Asphalt | |
| Patio, Storms/Screens | |
| — | |
| PER SURVEY | |
| — | |
| Full | |
| Vaulted/Cathedral Ceilings, Bar-Wet, Hardwood Floors, First Floor Bedroom, Laundry Hook-Up in Unit | |
| Range, Microwave, Dishwasher, Refrigerator, Bar Fridge, Disposal | |
| Not in DB | |
| — | |
| — | |
| — | |
| — |
Tax History
| Year | Property Taxes |
|---|---|
| 2013 | $6,335 |
Contact Agent
Nearby Similar Homes
Nearby Sold Comparables
Contact Agent
Listing Provided By
Pro 1 Realty Inc











