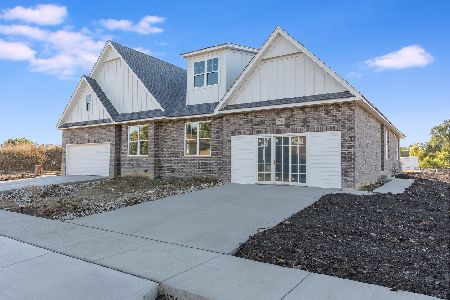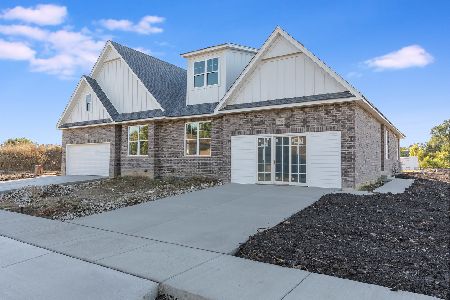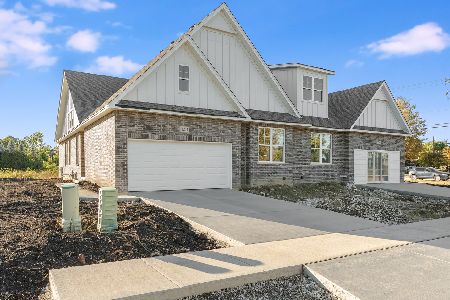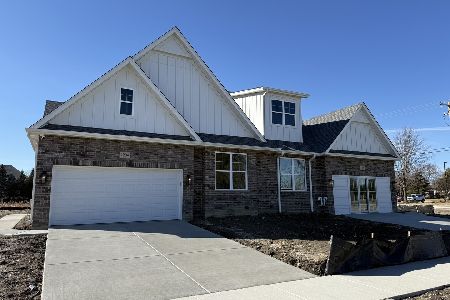1212 Ashbury Drive, Lemont, Illinois 60439
$312,500
|
Sold
|
|
| Status: | Closed |
| Sqft: | 1,800 |
| Cost/Sqft: | $183 |
| Beds: | 2 |
| Baths: | 2 |
| Year Built: | 2006 |
| Property Taxes: | $4,810 |
| Days On Market: | 5129 |
| Lot Size: | 0,00 |
Description
FOR THE MOST DISCERNING HOUSE HUNTER....RARE 1 LEVEL RANCH WITH HUGE FULL BASEMENT RISES TALL ABOVE THE REST! FEATURES INCLUDE 2 BDRMS PLUS DEN/SUNROOM;2 FULL CERAMIC BATHS;CHEFS KITCHEN W/HIGH END SS APPLIANCES & GRANITE TOPS;OPEN FLOOR PLAN/SPACIOUS ROOM SIZING;MSTR ENSUITE W/WI CLOSET;VOL. CEILINGS;H/W FLRS;PERFECT/PRIVATE LOC.END UNIT;CONTEMP.COLORS;LARGE LAUNDRY;FINSHD 2 CAR GARAGE;PRIVATE PATIO. JUST STUNNING!
Property Specifics
| Condos/Townhomes | |
| 1 | |
| — | |
| 2006 | |
| Full | |
| ASHMORE | |
| No | |
| — |
| Cook | |
| Ashbury Woods | |
| 190 / Monthly | |
| Insurance,Exterior Maintenance,Lawn Care,Scavenger,Snow Removal | |
| Public | |
| Public Sewer | |
| 07994367 | |
| 22322100570000 |
Property History
| DATE: | EVENT: | PRICE: | SOURCE: |
|---|---|---|---|
| 1 Aug, 2012 | Sold | $312,500 | MRED MLS |
| 9 Jun, 2012 | Under contract | $329,900 | MRED MLS |
| — | Last price change | $348,900 | MRED MLS |
| 12 Feb, 2012 | Listed for sale | $349,900 | MRED MLS |
Room Specifics
Total Bedrooms: 2
Bedrooms Above Ground: 2
Bedrooms Below Ground: 0
Dimensions: —
Floor Type: Carpet
Full Bathrooms: 2
Bathroom Amenities: Separate Shower,Double Sink
Bathroom in Basement: 0
Rooms: Breakfast Room,Foyer,Heated Sun Room
Basement Description: Unfinished
Other Specifics
| 2 | |
| Concrete Perimeter | |
| Concrete | |
| Patio, Storms/Screens, End Unit, Cable Access | |
| Common Grounds,Landscaped,Wooded | |
| COMMON | |
| — | |
| Full | |
| Vaulted/Cathedral Ceilings, Hardwood Floors, First Floor Bedroom, First Floor Laundry, First Floor Full Bath, Laundry Hook-Up in Unit | |
| Range, Microwave, Dishwasher, Refrigerator, Disposal, Stainless Steel Appliance(s) | |
| Not in DB | |
| — | |
| — | |
| — | |
| Attached Fireplace Doors/Screen, Gas Log, Gas Starter, Heatilator |
Tax History
| Year | Property Taxes |
|---|---|
| 2012 | $4,810 |
Contact Agent
Nearby Similar Homes
Nearby Sold Comparables
Contact Agent
Listing Provided By
RE/MAX 1st Service











