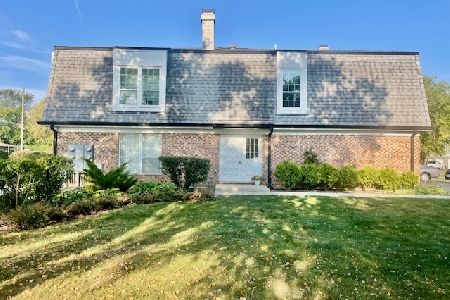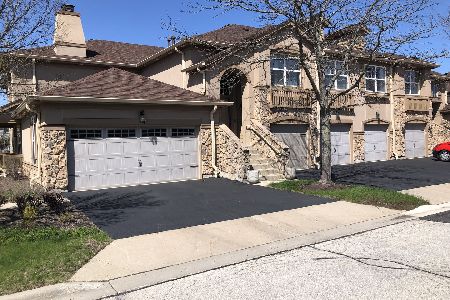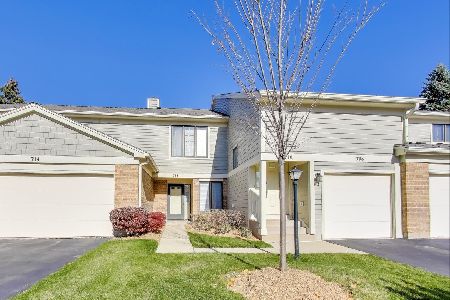1208 Flamingo Parkway, Libertyville, Illinois 60048
$250,000
|
Sold
|
|
| Status: | Closed |
| Sqft: | 1,525 |
| Cost/Sqft: | $167 |
| Beds: | 3 |
| Baths: | 2 |
| Year Built: | 1985 |
| Property Taxes: | $5,099 |
| Days On Market: | 2284 |
| Lot Size: | 0,00 |
Description
Updated to PERFECTION! Second floor townhouse offers a bright and open flooring plan that is ideal for entertaining, updates throughout, designer lighting, vaulted ceilings with skylights and a private balcony. Chef's kitchen boasts tile flooring, stainless steel appliances, a center island with butcher block counter and pantry. Sun-drenched; the living/dining area feature gleaming hardwood flooring, a cozy fireplace, a sliding glass door that leads to the private balcony and access to the third bedroom/office. With a vaulted ceiling, the master bedroom also includes generous closet space and updated bath with double bowl vanity and a tub/shower combination with tile surround and glass door. An additional bedroom, full bath and laundry room complete the home. Attached two-car garage. Interior, cul-de-sac location. 2019: remodeled baths and tile in kitchen. 2017: hardwood floors, custom blinds, carpet and appliances.
Property Specifics
| Condos/Townhomes | |
| 2 | |
| — | |
| 1985 | |
| None | |
| — | |
| No | |
| — |
| Lake | |
| Riva Ridge I | |
| 372 / Monthly | |
| Water,TV/Cable,Exterior Maintenance,Lawn Care,Scavenger,Snow Removal | |
| Lake Michigan | |
| Public Sewer | |
| 10496891 | |
| 11282021200000 |
Property History
| DATE: | EVENT: | PRICE: | SOURCE: |
|---|---|---|---|
| 28 Oct, 2016 | Sold | $230,000 | MRED MLS |
| 25 Sep, 2016 | Under contract | $239,900 | MRED MLS |
| — | Last price change | $249,900 | MRED MLS |
| 17 May, 2016 | Listed for sale | $269,900 | MRED MLS |
| 16 Oct, 2019 | Sold | $250,000 | MRED MLS |
| 16 Sep, 2019 | Under contract | $255,000 | MRED MLS |
| — | Last price change | $257,500 | MRED MLS |
| 26 Aug, 2019 | Listed for sale | $257,500 | MRED MLS |
Room Specifics
Total Bedrooms: 3
Bedrooms Above Ground: 3
Bedrooms Below Ground: 0
Dimensions: —
Floor Type: Carpet
Dimensions: —
Floor Type: Hardwood
Full Bathrooms: 2
Bathroom Amenities: —
Bathroom in Basement: 0
Rooms: No additional rooms
Basement Description: None
Other Specifics
| 2 | |
| Concrete Perimeter | |
| Asphalt | |
| Balcony, Storms/Screens, Cable Access | |
| — | |
| COMMON | |
| — | |
| Full | |
| Vaulted/Cathedral Ceilings, Skylight(s), Hardwood Floors, Second Floor Laundry, Laundry Hook-Up in Unit, Storage | |
| Range, Microwave, Dishwasher, Refrigerator, Disposal, Stainless Steel Appliance(s) | |
| Not in DB | |
| — | |
| — | |
| — | |
| Gas Log |
Tax History
| Year | Property Taxes |
|---|---|
| 2016 | $2,798 |
| 2019 | $5,099 |
Contact Agent
Nearby Similar Homes
Nearby Sold Comparables
Contact Agent
Listing Provided By
RE/MAX Suburban








