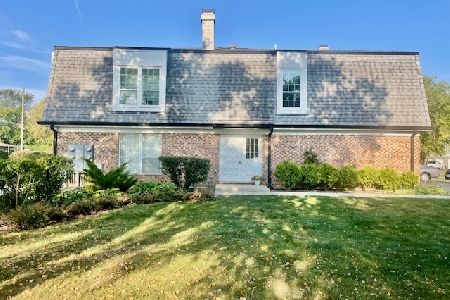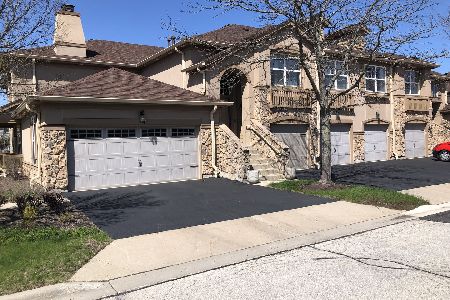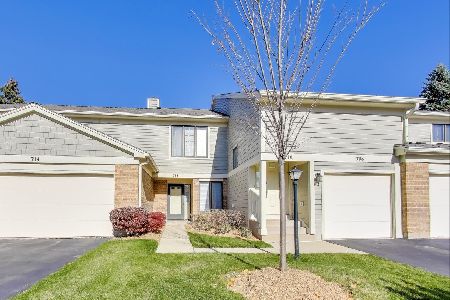1219 Gulfstream Parkway, Libertyville, Illinois 60048
$275,000
|
Sold
|
|
| Status: | Closed |
| Sqft: | 1,770 |
| Cost/Sqft: | $162 |
| Beds: | 3 |
| Baths: | 3 |
| Year Built: | 1986 |
| Property Taxes: | $6,493 |
| Days On Market: | 2257 |
| Lot Size: | 0,00 |
Description
Updated to perfection & better than any HGTV "after" home! Stunning 2-story end unit provides open floor plan w/ an elegant upgraded wood banister & hardwood floors in the foyer, dining room & master. The large vaulted living room is right out of a home magazine with skylights, wainscoting trim and a cozy fireplace. Kitchen offers quartz counters, maple cabinets, stainless steel appliances, 18" ceramic tile floor & eating area w/ newer sliding glass door open to private patio. Kitchen leads to beautiful dining room. Large master suite w/ vaulted ceiling & sitting area w/ an amazing private bathroom w/ separate soaking tub/glass shower & dual vanities! Large, walk-in closet too. 2 more bedrooms & another upgraded full bathroom complete the 2nd floor. Wide baseboard trim & plantation shutters. New A/C (2019), Marvin windows (2016), washer/dryer (2018) & hot water heater (2018)! Newer siding & insulation too! This home has been meticulously cared for & is priced to sell quickly!
Property Specifics
| Condos/Townhomes | |
| 2 | |
| — | |
| 1986 | |
| None | |
| — | |
| No | |
| — |
| Lake | |
| Riva Ridge I | |
| 403 / Monthly | |
| Water,Insurance,TV/Cable,Exterior Maintenance,Lawn Care,Scavenger | |
| Lake Michigan | |
| Public Sewer | |
| 10525565 | |
| 11282021220000 |
Nearby Schools
| NAME: | DISTRICT: | DISTANCE: | |
|---|---|---|---|
|
High School
Libertyville High School |
128 | Not in DB | |
|
Alternate High School
Vernon Hills High School |
— | Not in DB | |
Property History
| DATE: | EVENT: | PRICE: | SOURCE: |
|---|---|---|---|
| 4 Nov, 2019 | Sold | $275,000 | MRED MLS |
| 17 Oct, 2019 | Under contract | $287,000 | MRED MLS |
| — | Last price change | $295,000 | MRED MLS |
| 21 Sep, 2019 | Listed for sale | $295,000 | MRED MLS |
Room Specifics
Total Bedrooms: 3
Bedrooms Above Ground: 3
Bedrooms Below Ground: 0
Dimensions: —
Floor Type: Carpet
Dimensions: —
Floor Type: Carpet
Full Bathrooms: 3
Bathroom Amenities: Separate Shower,Soaking Tub
Bathroom in Basement: 0
Rooms: Eating Area
Basement Description: None
Other Specifics
| 2 | |
| — | |
| — | |
| Patio, End Unit | |
| Common Grounds | |
| COMMON | |
| — | |
| Full | |
| Vaulted/Cathedral Ceilings, Skylight(s), Hardwood Floors, First Floor Laundry, Laundry Hook-Up in Unit, Walk-In Closet(s) | |
| Range, Microwave, Dishwasher, Refrigerator, Washer, Dryer, Disposal, Stainless Steel Appliance(s) | |
| Not in DB | |
| — | |
| — | |
| — | |
| Electric |
Tax History
| Year | Property Taxes |
|---|---|
| 2019 | $6,493 |
Contact Agent
Nearby Similar Homes
Nearby Sold Comparables
Contact Agent
Listing Provided By
Baird & Warner








