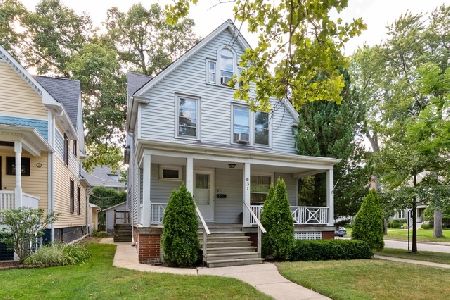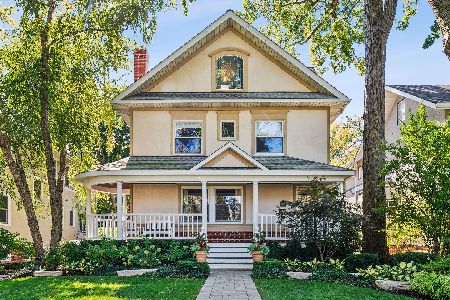1208 Forest Avenue, Wilmette, Illinois 60091
$1,450,000
|
Sold
|
|
| Status: | Closed |
| Sqft: | 5,700 |
| Cost/Sqft: | $276 |
| Beds: | 5 |
| Baths: | 6 |
| Year Built: | 2006 |
| Property Taxes: | $32,426 |
| Days On Market: | 2522 |
| Lot Size: | 0,00 |
Description
2006 Benvenuti & Stein Beauty! Awarded an Honorable Mention by the village of Wilmette! Gorgeous, perfectly-scaled spaces throughout and a lovely flow with an abundance of light in this 5700 sqf home. Living room with a fireplace moves into a lovely sitting area. Separate dining room. A showcase family room featuring 11' ceilings, fireplace, stunning built-ins and a coffered ceiling! Combined with the eat-in kitchen there is ample space to cook, entertain and have family time! Sliding doors leads you to the deck and the lovely yard! Laundry room and mudroom finishes of the first floor. Second floor features a beautiful master suite and 3 additional large bedrooms and 2 full baths. 3rd floor has a wonderful den area, office or 5th bedroom with a full bath - great for kids hangouts! Lower level has 9' ceilings, a large rec room with a fireplace and kitchenette. 6th bedroom and full bath, exercise room. Located just minutes from town, train, schools and the beach.
Property Specifics
| Single Family | |
| — | |
| — | |
| 2006 | |
| Full | |
| — | |
| No | |
| — |
| Cook | |
| — | |
| 0 / Not Applicable | |
| None | |
| Lake Michigan | |
| Public Sewer | |
| 10279041 | |
| 05273140200000 |
Nearby Schools
| NAME: | DISTRICT: | DISTANCE: | |
|---|---|---|---|
|
Grade School
Central Elementary School |
39 | — | |
|
Middle School
Wilmette Junior High School |
39 | Not in DB | |
|
High School
New Trier Twp H.s. Northfield/wi |
203 | Not in DB | |
Property History
| DATE: | EVENT: | PRICE: | SOURCE: |
|---|---|---|---|
| 1 Aug, 2019 | Sold | $1,450,000 | MRED MLS |
| 8 May, 2019 | Under contract | $1,575,000 | MRED MLS |
| — | Last price change | $1,649,000 | MRED MLS |
| 21 Feb, 2019 | Listed for sale | $1,649,000 | MRED MLS |
Room Specifics
Total Bedrooms: 5
Bedrooms Above Ground: 5
Bedrooms Below Ground: 0
Dimensions: —
Floor Type: Hardwood
Dimensions: —
Floor Type: Hardwood
Dimensions: —
Floor Type: Hardwood
Dimensions: —
Floor Type: —
Full Bathrooms: 6
Bathroom Amenities: Separate Shower,Double Sink,Soaking Tub
Bathroom in Basement: 1
Rooms: Bedroom 5,Bonus Room,Office,Recreation Room,Sun Room,Exercise Room,Foyer,Mud Room,Deck
Basement Description: Finished
Other Specifics
| 2 | |
| Concrete Perimeter | |
| — | |
| Deck, Porch, Storms/Screens | |
| — | |
| 50X186 | |
| — | |
| Full | |
| Skylight(s), Bar-Wet, Hardwood Floors, First Floor Laundry, Built-in Features, Walk-In Closet(s) | |
| Double Oven, Microwave, Dishwasher, High End Refrigerator, Bar Fridge, Freezer, Washer, Dryer, Disposal, Stainless Steel Appliance(s), Wine Refrigerator | |
| Not in DB | |
| Sidewalks, Street Lights | |
| — | |
| — | |
| Wood Burning, Gas Log, Gas Starter |
Tax History
| Year | Property Taxes |
|---|---|
| 2019 | $32,426 |
Contact Agent
Nearby Similar Homes
Nearby Sold Comparables
Contact Agent
Listing Provided By
@properties








