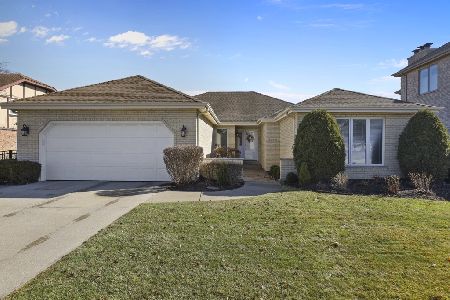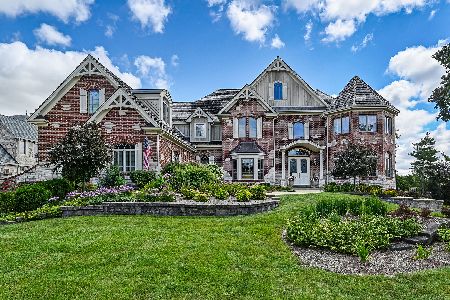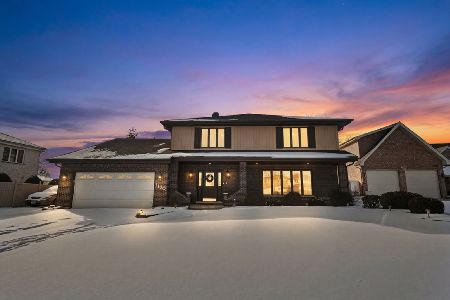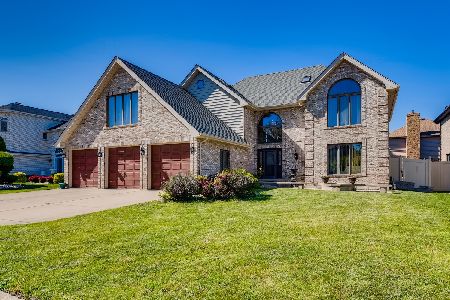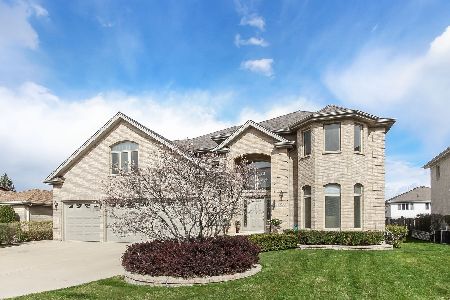1209 Ashley Lane, Addison, Illinois 60101
$690,000
|
Sold
|
|
| Status: | Closed |
| Sqft: | 3,961 |
| Cost/Sqft: | $183 |
| Beds: | 5 |
| Baths: | 3 |
| Year Built: | 1990 |
| Property Taxes: | $15,191 |
| Days On Market: | 564 |
| Lot Size: | 0,30 |
Description
**Luxury Custom-Built Home in Westridge Subdivision** Welcome to an exquisitely crafted, 6,000+ sq ft full-brick single-family home, set on the largest lot in the prestigious Westridge subdivision. This one-owner residence has been immaculately maintained and thoughtfully updated, offering a blend of elegance and modern convenience without any carpeting throughout. Step inside to discover expansive formal living and dining rooms adorned with Palladian windows, flooding the space with natural light. The updated kitchen is a chef's dream, featuring custom cabinetry with roll-out shelves, stainless steel appliances, premium Blue Pearl granite counters, and full-height backsplashes. The generous kitchen eating area seamlessly opens to a patio and rear yard, and it also boasts a custom Blue Pearl granite table and base that perfectly matches the kitchen counters and will be included with the home. The spacious family room is ideal for entertaining, with its vaulted ceilings, full-masonry woodburning fireplace with gas starter, and a convenient wet bar. The main floor also hosts a bedroom with a walk-in closet and a full bathroom, along with a huge laundry room and mudroom combo with cabinets galore for storage and room for a dedicated upright freezer or another refrigerator/freezer for added functionality. Retreat to the luxurious owner's suite with tray ceilings, a private bath including a jetted tub, oversized shower, dual sinks, private water closet, and a walk-in closet. Three additional spacious bedrooms upstairs offer ample closet space and are serviced by a large hall bath with dual sinks and a tub/shower combination. The enormous unfinished basement provides a blank canvas for the next owner to create their dream space. Additional features include an intercom system, central vacuum system, outdoor sprinkler system, Kohler commercial whole-house generator, backup sump pump, and Trane furnaces and air conditioning units. Outside, enjoy a huge patio that leads to a charming vegetable garden, complemented by fruit trees and a garden shed. The entire property has been recently re-mulched and deep cleaned, ensuring it is move-in ready. Make this exceptional house your next home-there is nothing left to do but move in and enjoy.
Property Specifics
| Single Family | |
| — | |
| — | |
| 1990 | |
| — | |
| CUSTOM | |
| No | |
| 0.3 |
| — | |
| Westridge | |
| — / Not Applicable | |
| — | |
| — | |
| — | |
| 12138821 | |
| 0318413011 |
Nearby Schools
| NAME: | DISTRICT: | DISTANCE: | |
|---|---|---|---|
|
Grade School
Stone Elementary School |
4 | — | |
|
Middle School
Indian Trail Junior High School |
4 | Not in DB | |
|
High School
Addison Trail High School |
88 | Not in DB | |
Property History
| DATE: | EVENT: | PRICE: | SOURCE: |
|---|---|---|---|
| 25 Nov, 2024 | Sold | $690,000 | MRED MLS |
| 10 Sep, 2024 | Under contract | $724,900 | MRED MLS |
| 14 Aug, 2024 | Listed for sale | $724,900 | MRED MLS |
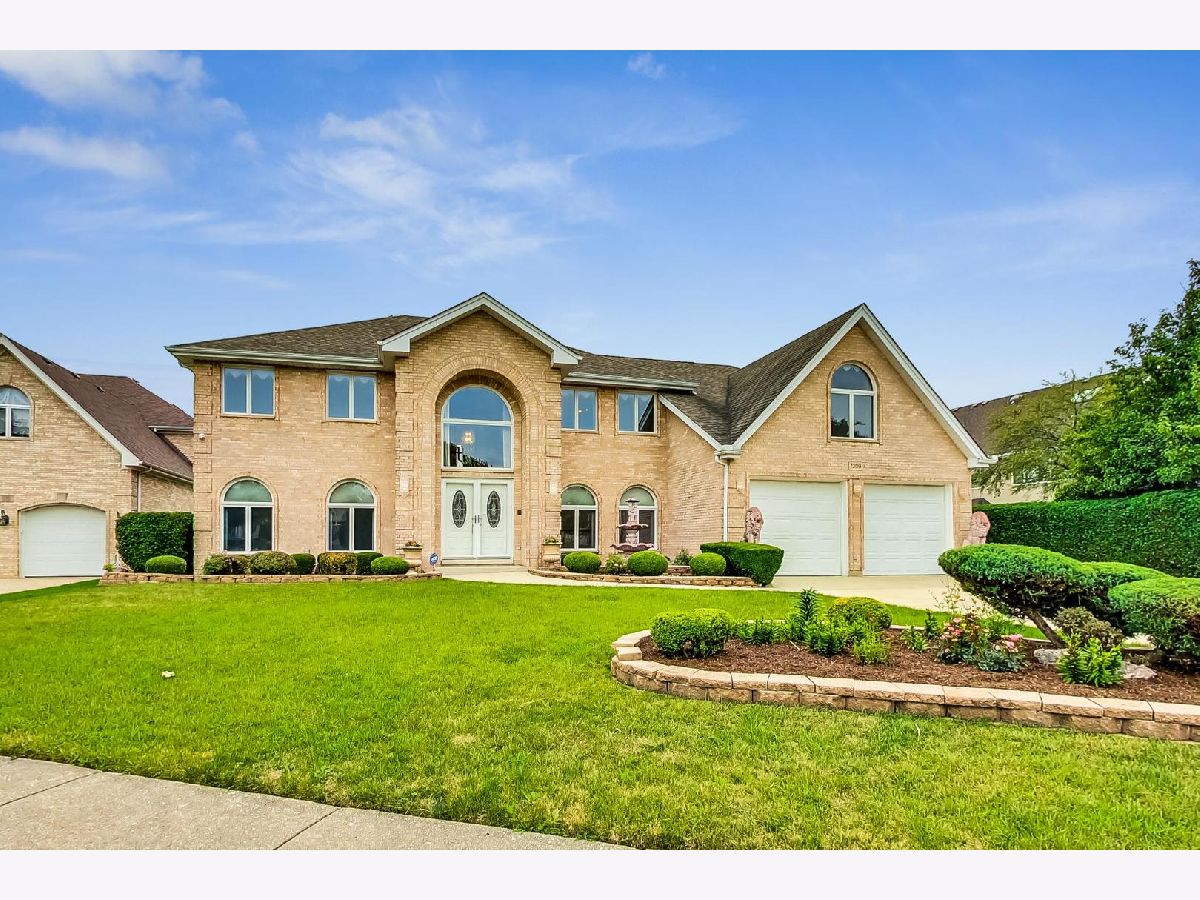







































Room Specifics
Total Bedrooms: 5
Bedrooms Above Ground: 5
Bedrooms Below Ground: 0
Dimensions: —
Floor Type: —
Dimensions: —
Floor Type: —
Dimensions: —
Floor Type: —
Dimensions: —
Floor Type: —
Full Bathrooms: 3
Bathroom Amenities: Whirlpool,Separate Shower,Double Sink,Double Shower,Soaking Tub
Bathroom in Basement: 0
Rooms: —
Basement Description: Unfinished,Crawl,Egress Window,8 ft + pour,Concrete (Basement),Storage Space
Other Specifics
| 2.5 | |
| — | |
| Concrete | |
| — | |
| — | |
| 100X183 | |
| Unfinished | |
| — | |
| — | |
| — | |
| Not in DB | |
| — | |
| — | |
| — | |
| — |
Tax History
| Year | Property Taxes |
|---|---|
| 2024 | $15,191 |
Contact Agent
Nearby Similar Homes
Nearby Sold Comparables
Contact Agent
Listing Provided By
@properties Christie's International Real Estate

