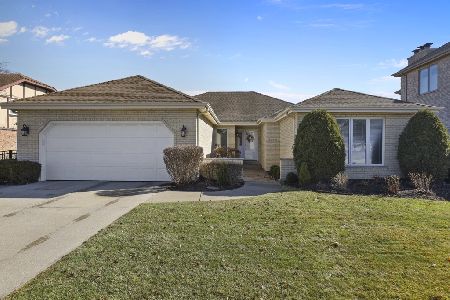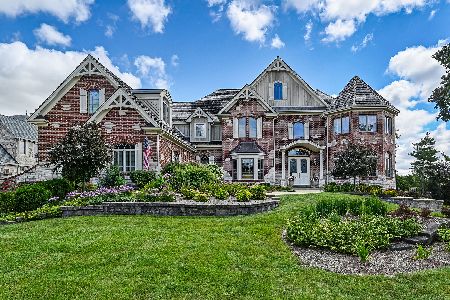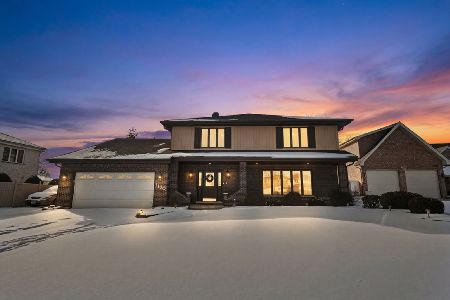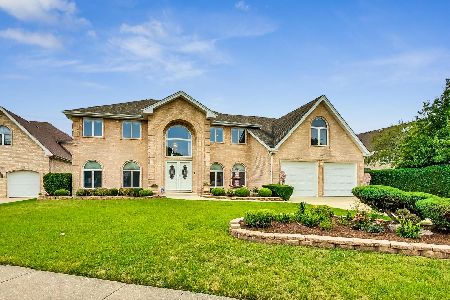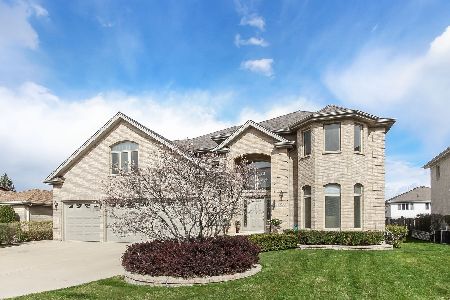1322 Sable Drive, Addison, Illinois 60101
$485,000
|
Sold
|
|
| Status: | Closed |
| Sqft: | 4,139 |
| Cost/Sqft: | $121 |
| Beds: | 5 |
| Baths: | 6 |
| Year Built: | 1989 |
| Property Taxes: | $15,198 |
| Days On Market: | 1747 |
| Lot Size: | 0,21 |
Description
Dreams do come true! This 6 bedroom, 5 and a half bathroom, 3 car garage has everything you need! As you walk through the beautiful wood door entrance, you are greeted with an open foyer with natural light. The main floor features a living room and separate dining room both with hardwood flooring! Be ready to entertain with the generous sized kitchen that flows into the family room. This amazing kitchen highlights granite countertops, a huge island and stainless steel appliances. The spacious sunken family room includes hardwood floors, gas ignited wood-burning fireplace, and a wet bar. The main floor also includes a bedroom, perfect for an office, and a half bathroom. The wooden staircase leads upstairs to a quaint sitting area. The 2nd floor boasts 4 bedrooms. Each one will make you feel like the owner's suite with its own full bathroom and roomy closet! The second floor also includes the laundry room. The basement is endless with another bedroom, full bathroom, kitchenette and another wet bar! In addition, the space continues when you step out onto the paver patio where you can enjoy the backyard. Very convenient to shopping and expressways.
Property Specifics
| Single Family | |
| — | |
| — | |
| 1989 | |
| Full | |
| — | |
| No | |
| 0.21 |
| Du Page | |
| — | |
| — / Not Applicable | |
| None | |
| Public | |
| Public Sewer | |
| 10988858 | |
| 0318413015 |
Nearby Schools
| NAME: | DISTRICT: | DISTANCE: | |
|---|---|---|---|
|
Grade School
Stone Elementary School |
4 | — | |
|
Middle School
Indian Trail Junior High School |
4 | Not in DB | |
|
High School
Addison Trail High School |
88 | Not in DB | |
Property History
| DATE: | EVENT: | PRICE: | SOURCE: |
|---|---|---|---|
| 4 Nov, 2021 | Sold | $485,000 | MRED MLS |
| 24 Sep, 2021 | Under contract | $499,900 | MRED MLS |
| 19 May, 2021 | Listed for sale | $499,900 | MRED MLS |
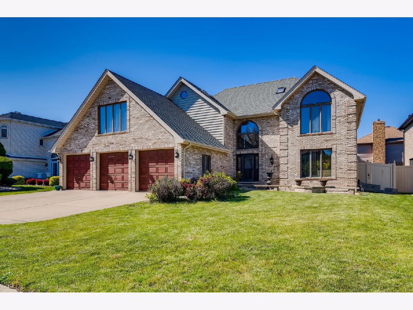
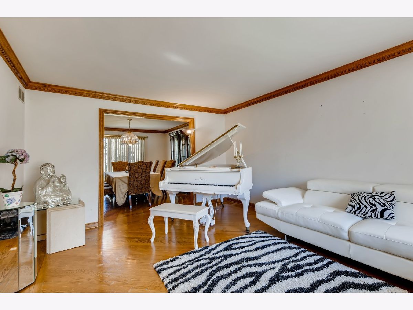
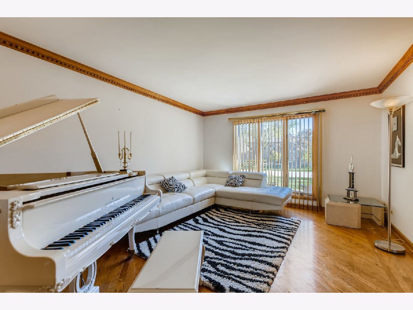
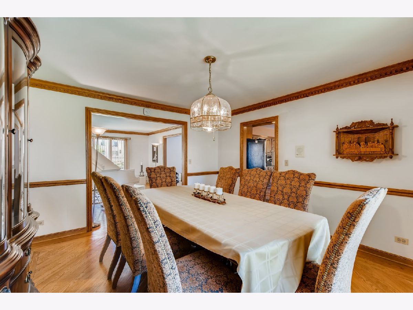
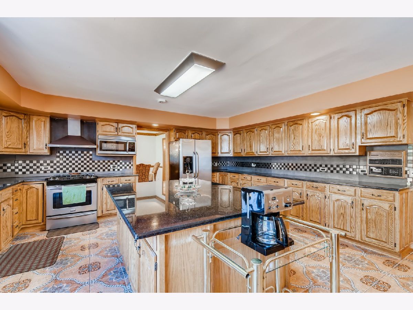
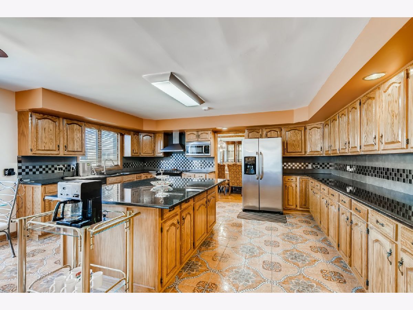
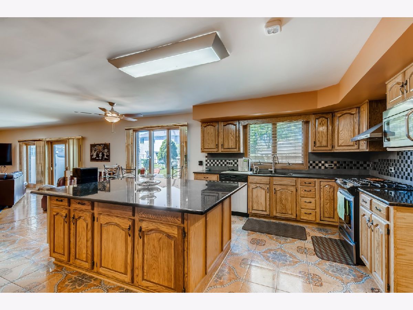
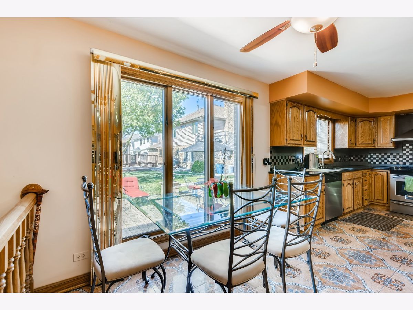
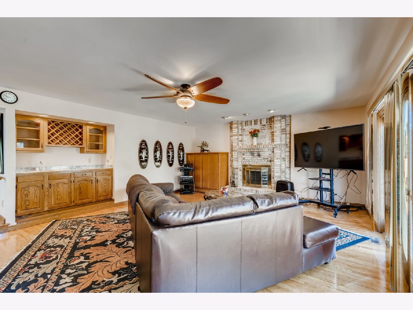
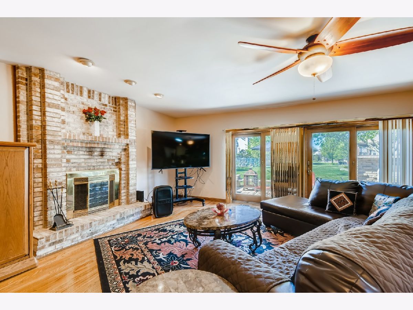
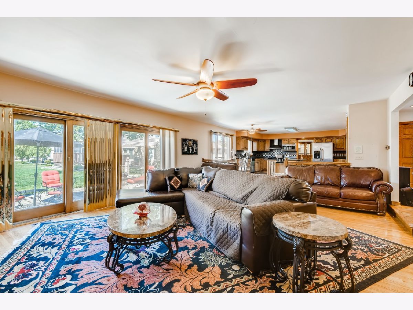
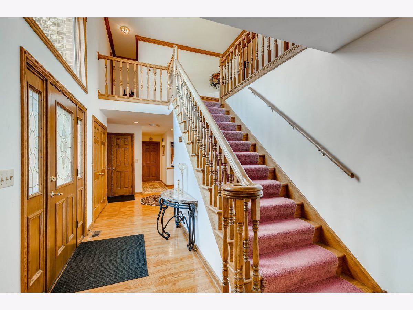
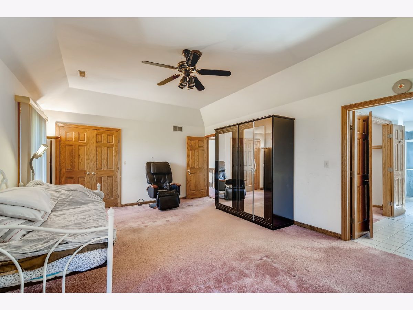
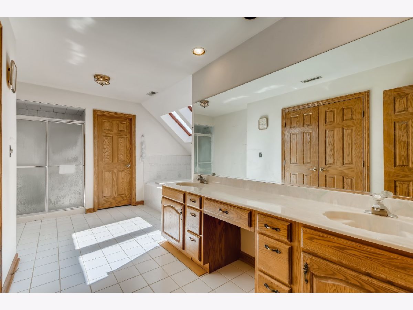
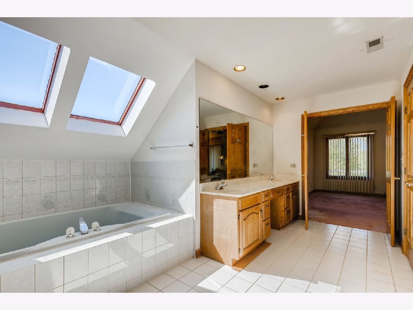
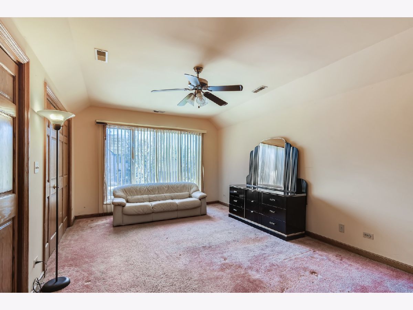
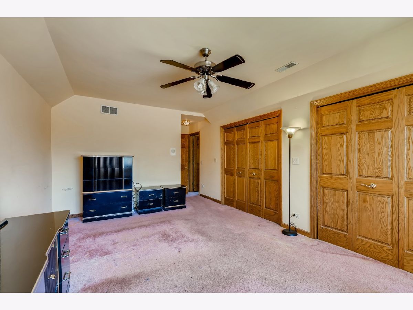
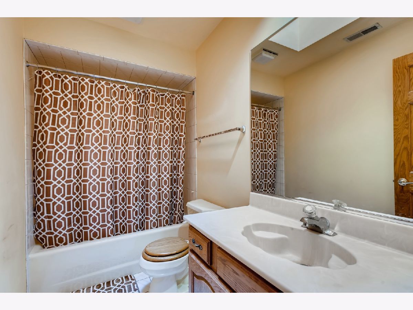
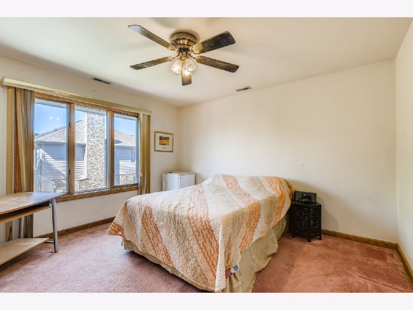
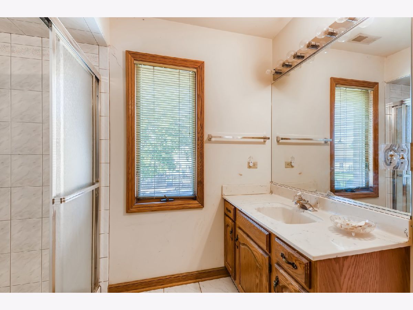
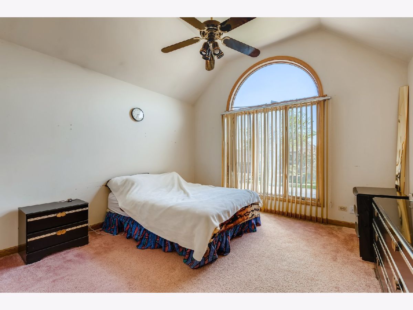
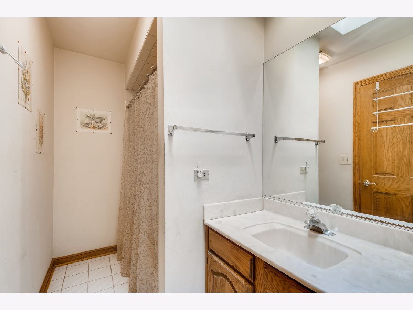
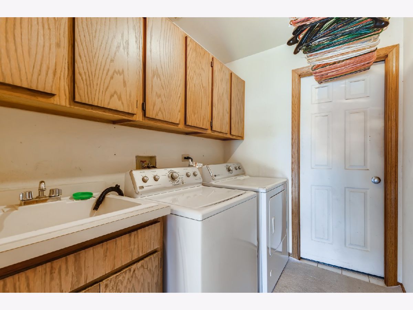
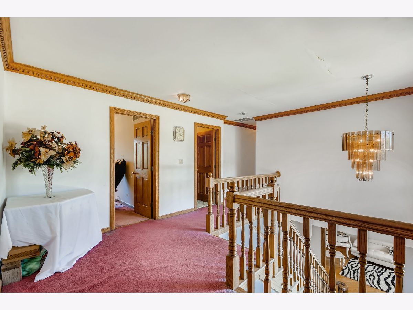
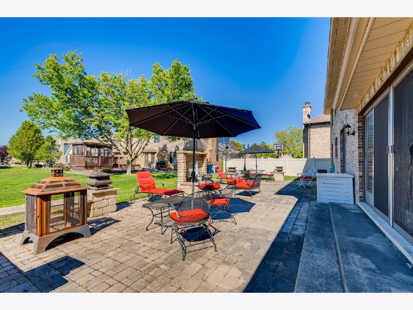
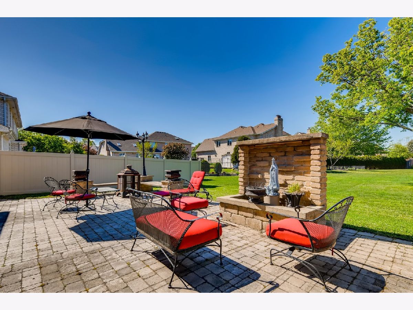
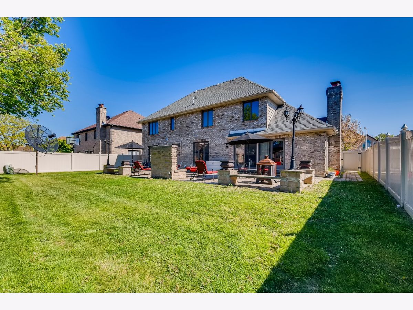
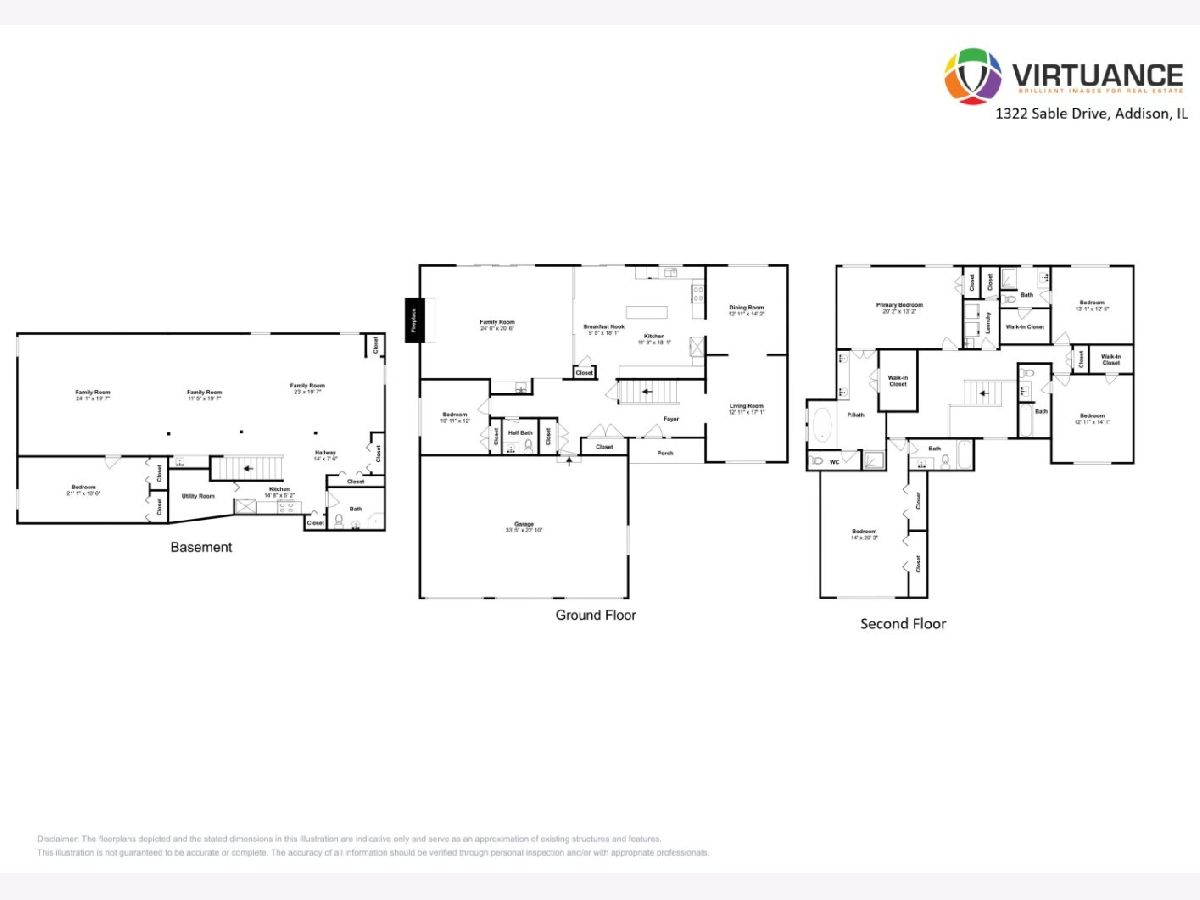
Room Specifics
Total Bedrooms: 6
Bedrooms Above Ground: 5
Bedrooms Below Ground: 1
Dimensions: —
Floor Type: Carpet
Dimensions: —
Floor Type: Carpet
Dimensions: —
Floor Type: Carpet
Dimensions: —
Floor Type: —
Dimensions: —
Floor Type: —
Full Bathrooms: 6
Bathroom Amenities: —
Bathroom in Basement: 1
Rooms: Bedroom 5,Bedroom 6,Breakfast Room,Kitchen
Basement Description: Finished,Storage Space
Other Specifics
| 3 | |
| Concrete Perimeter | |
| Concrete | |
| Brick Paver Patio | |
| — | |
| 9148 | |
| — | |
| Full | |
| Skylight(s), Bar-Wet, Hardwood Floors, First Floor Bedroom, Second Floor Laundry, Walk-In Closet(s), Granite Counters | |
| Microwave, Dishwasher, Refrigerator, Washer, Dryer, Stainless Steel Appliance(s), Range Hood | |
| Not in DB | |
| Park, Sidewalks, Street Lights, Street Paved | |
| — | |
| — | |
| Wood Burning, Gas Log, Gas Starter |
Tax History
| Year | Property Taxes |
|---|---|
| 2021 | $15,198 |
Contact Agent
Nearby Similar Homes
Nearby Sold Comparables
Contact Agent
Listing Provided By
Exit Realty Redefined

