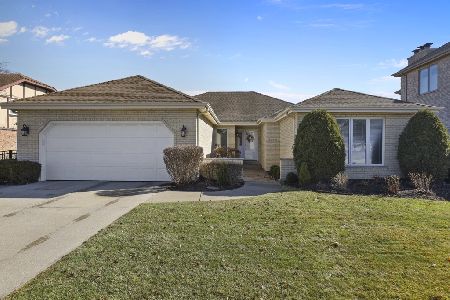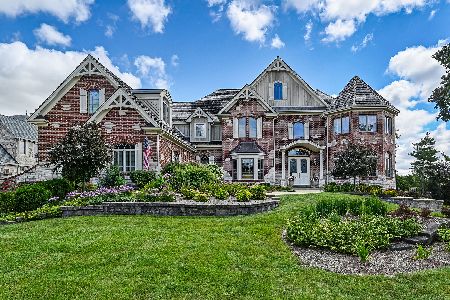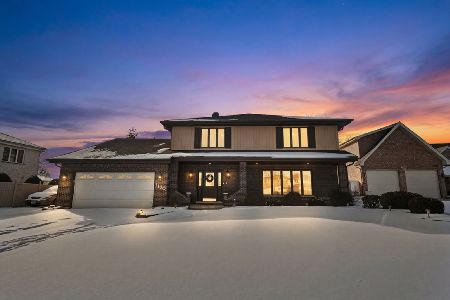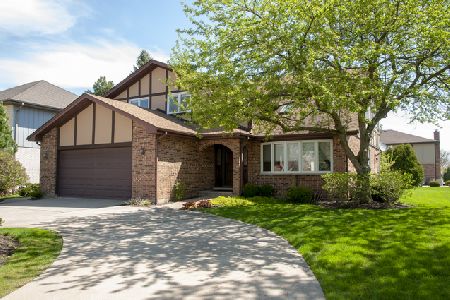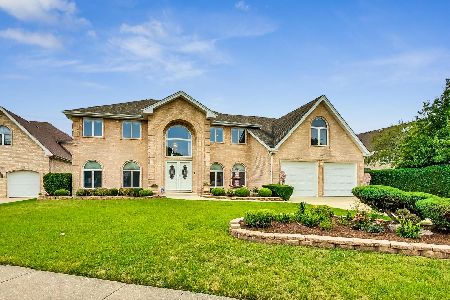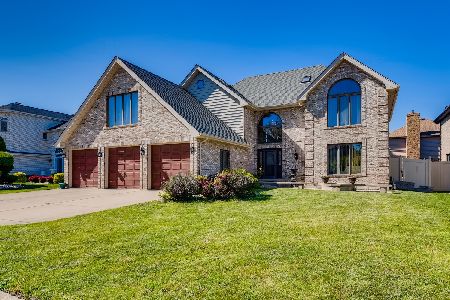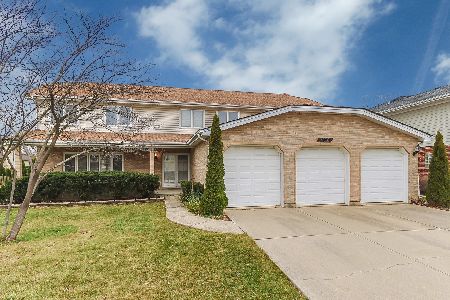1223 Ashley Lane, Addison, Illinois 60101
$625,000
|
Sold
|
|
| Status: | Closed |
| Sqft: | 4,388 |
| Cost/Sqft: | $159 |
| Beds: | 5 |
| Baths: | 4 |
| Year Built: | 1994 |
| Property Taxes: | $15,257 |
| Days On Market: | 1773 |
| Lot Size: | 0,19 |
Description
Lovingly maintained, pristine condition, 2-story, all brick home, located in highly sought after, Westridge Subdivision of Addison. This beautifully appointed home is perfect for a large family, multigenerational living, or in law arrangement. The large light and bright kitchen opens to the family room with a warm fireplace and a 3D smart, retractable 100"+ TV, for your entertaining needs! The scenic sunroom overlooks the professionally landscaped fenced yard. The second level features 5 generous sized bedrooms with walk in closets and a gorgeous open loft. The Master suite features is own private ensuit with dual sinks, tub and separate shower. Walk down to the full finished basement and enjoy the work-out/bonus room, full bathroom and second kitchen. The 3 car attached garage has another tandem space you can use for a small vehicle or extra storage, and has another pass through garage door that opens to the private back yard. Home Security Alarm, Intercom System, Sprinkler System, and Home Warranty all included. Addison is centrally located to major highways (355,290,83,), Tons of great restaurants, movie theater and entertainment!
Property Specifics
| Single Family | |
| — | |
| Traditional | |
| 1994 | |
| Full | |
| 2 STORY | |
| No | |
| 0.19 |
| Du Page | |
| Westridge | |
| — / Not Applicable | |
| None | |
| Lake Michigan,Public | |
| Public Sewer, Sewer-Storm | |
| 11064939 | |
| 0318413008 |
Nearby Schools
| NAME: | DISTRICT: | DISTANCE: | |
|---|---|---|---|
|
Grade School
Stone Elementary School |
4 | — | |
|
Middle School
Indian Trail Junior High School |
4 | Not in DB | |
|
High School
Addison Trail High School |
88 | Not in DB | |
Property History
| DATE: | EVENT: | PRICE: | SOURCE: |
|---|---|---|---|
| 28 Jun, 2021 | Sold | $625,000 | MRED MLS |
| 3 May, 2021 | Under contract | $699,000 | MRED MLS |
| 23 Apr, 2021 | Listed for sale | $699,000 | MRED MLS |
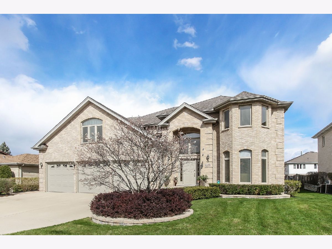
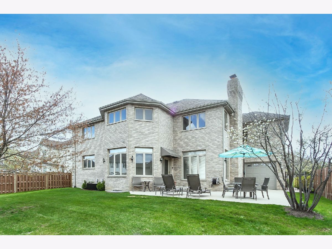
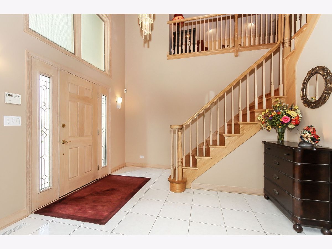
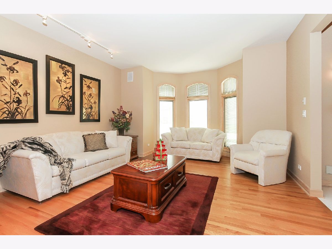
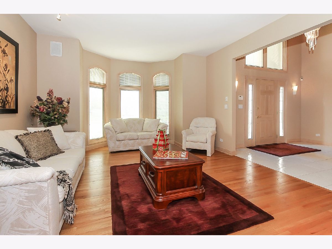
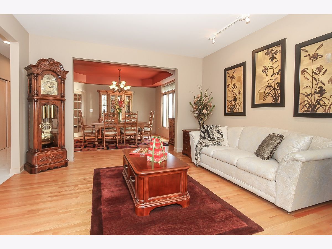
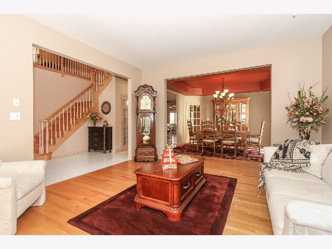
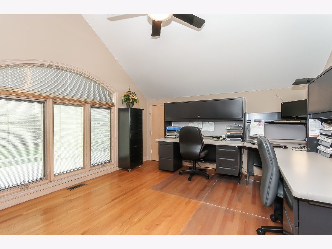
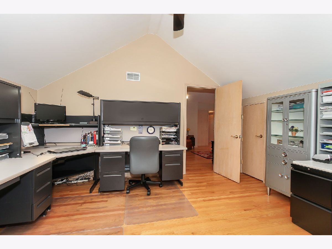
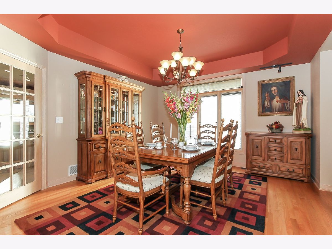
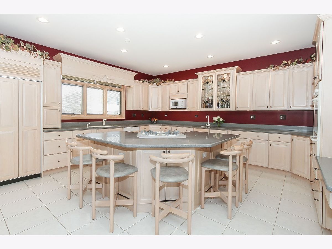
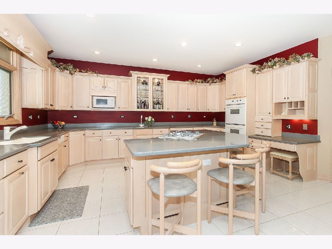
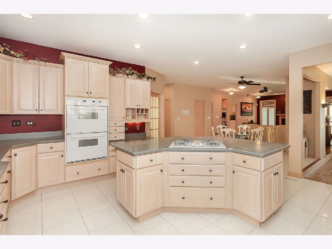
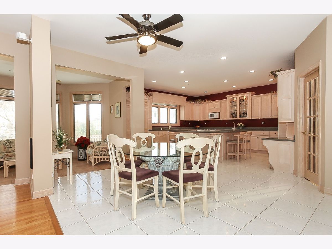
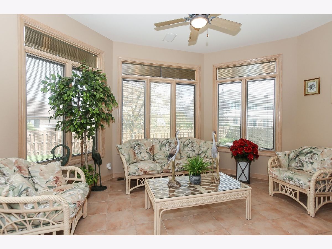
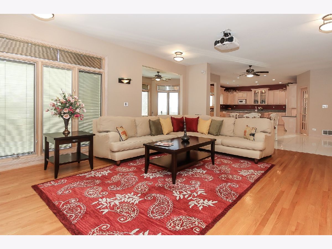
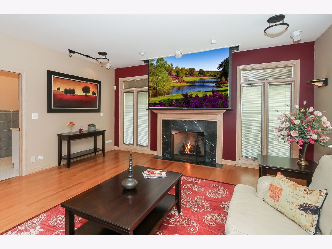
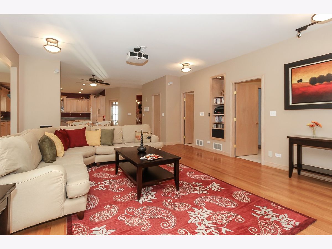
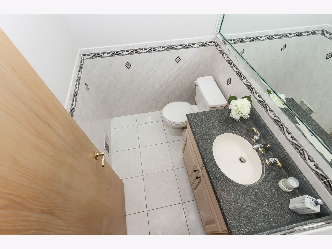
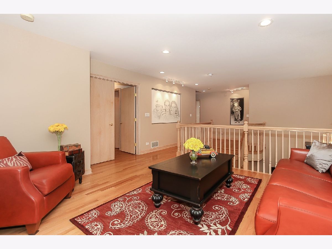
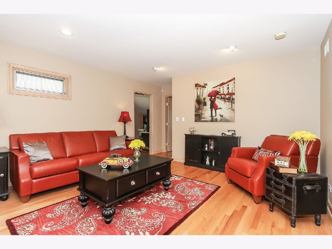
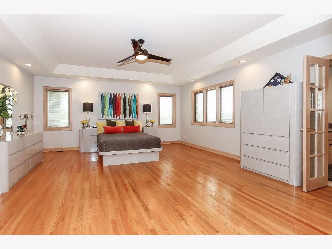
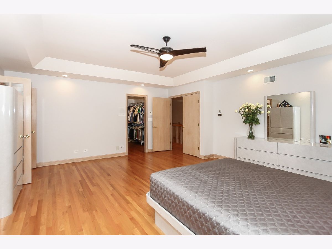
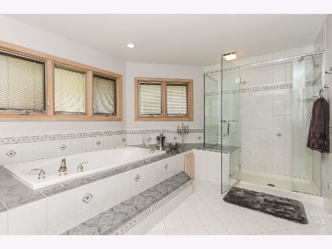
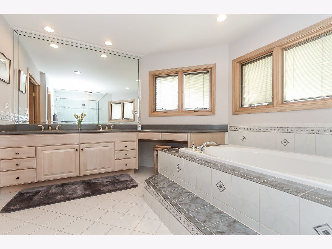
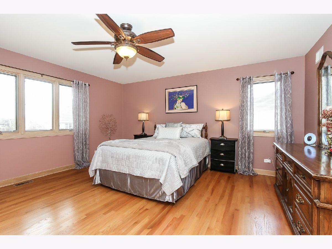
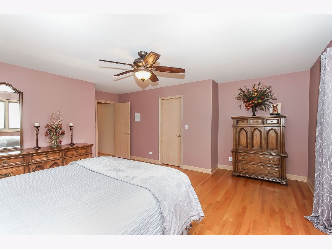
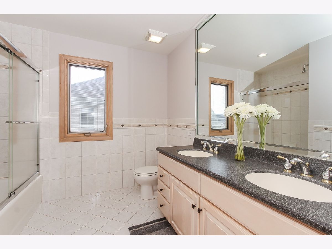
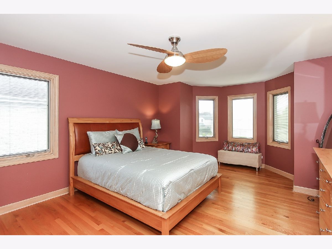
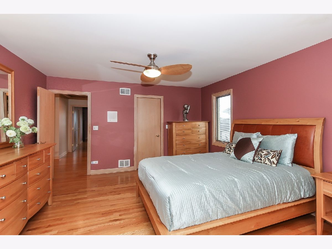
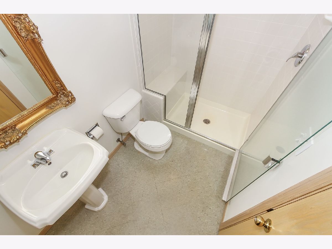
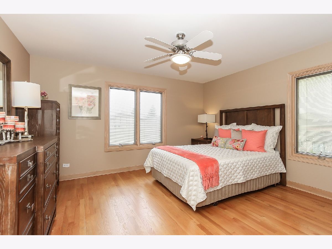
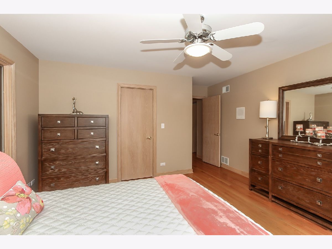
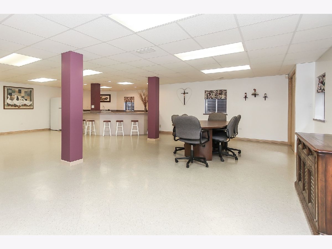
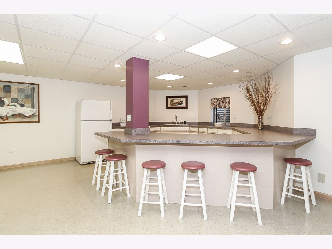
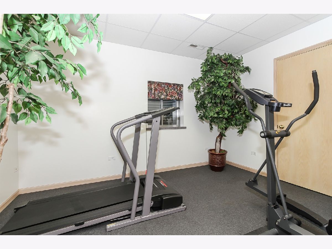
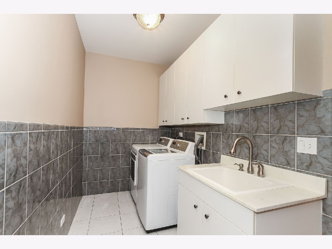
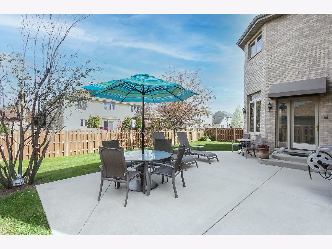
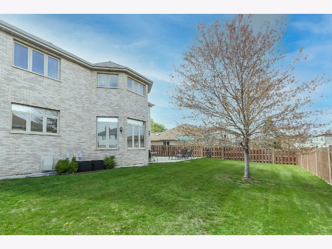
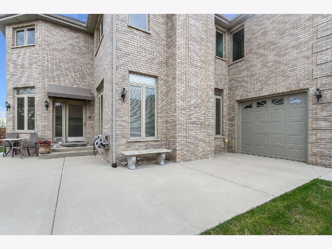
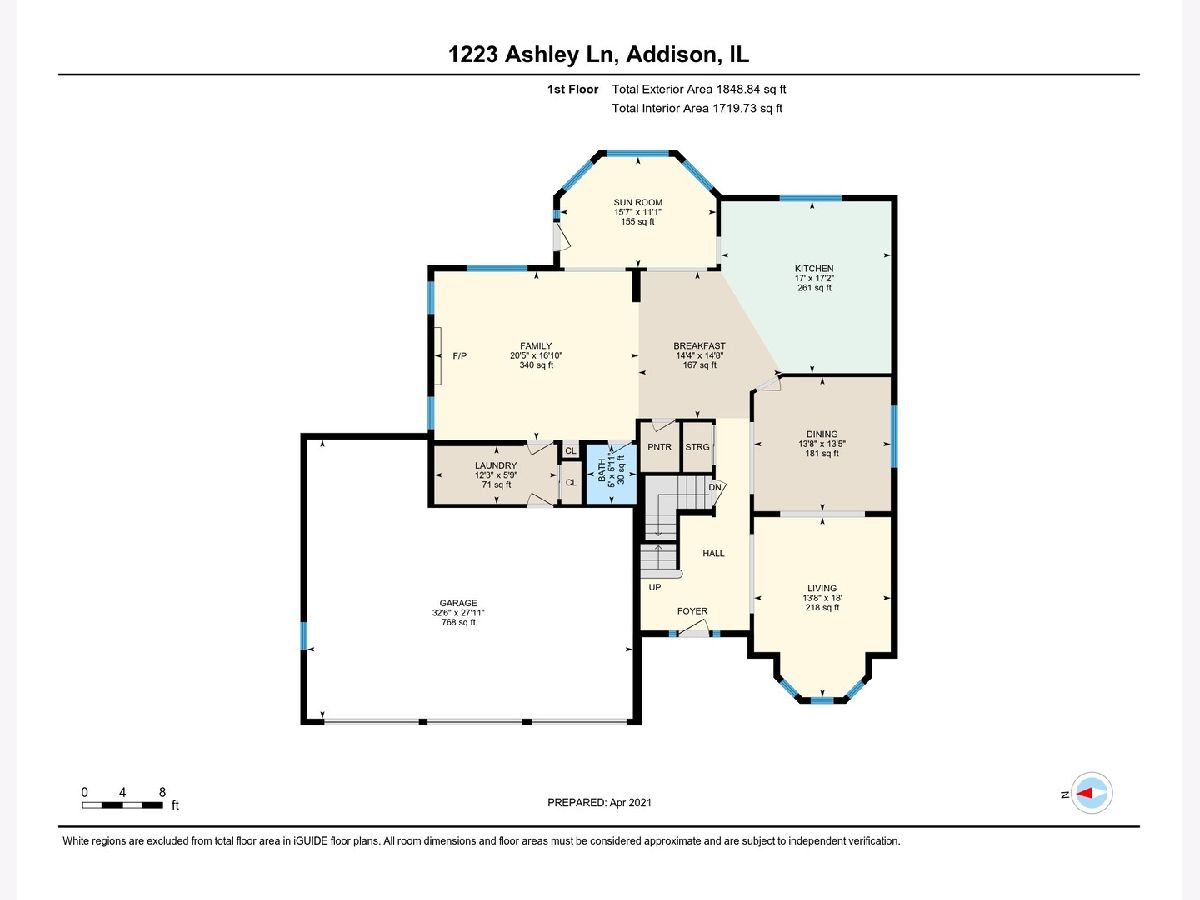
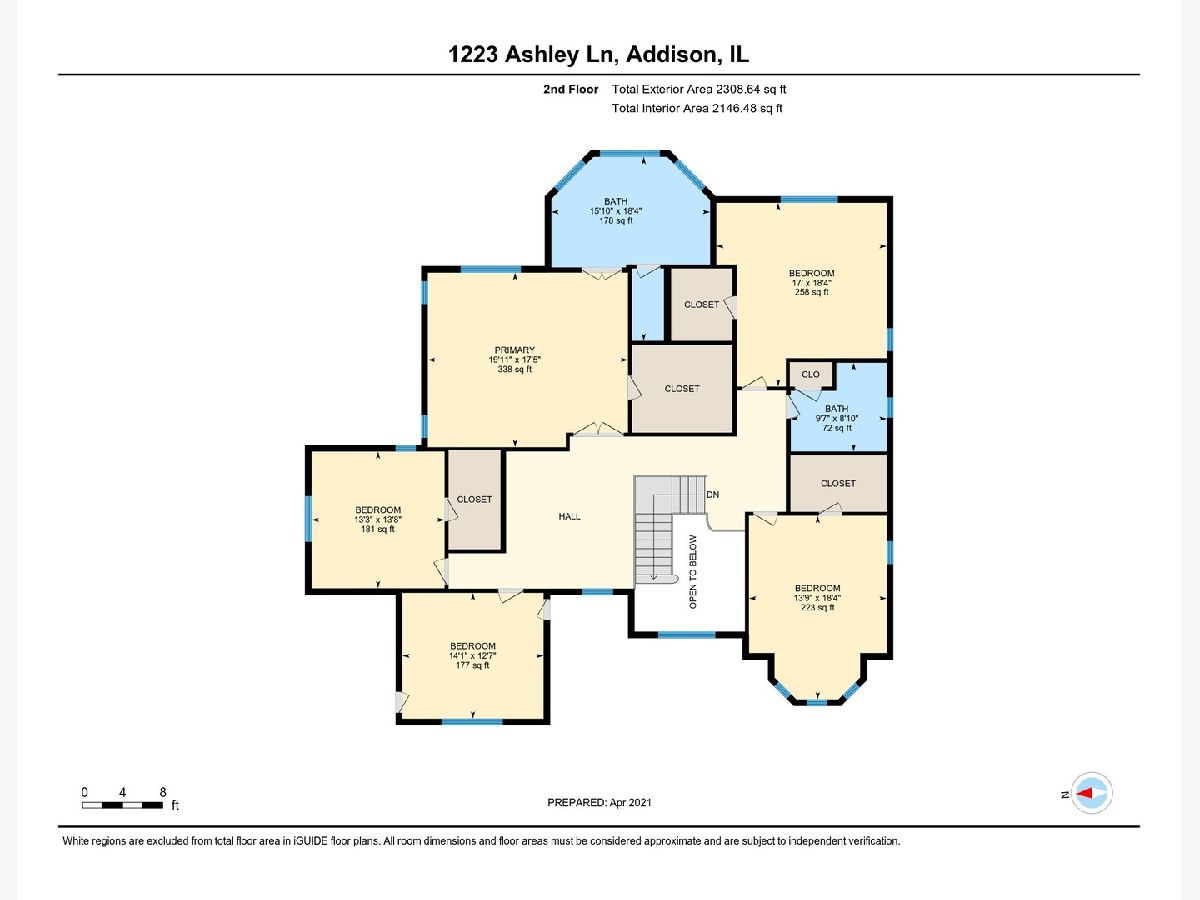
Room Specifics
Total Bedrooms: 5
Bedrooms Above Ground: 5
Bedrooms Below Ground: 0
Dimensions: —
Floor Type: Hardwood
Dimensions: —
Floor Type: Hardwood
Dimensions: —
Floor Type: Hardwood
Dimensions: —
Floor Type: —
Full Bathrooms: 4
Bathroom Amenities: Separate Shower,Double Sink,Soaking Tub
Bathroom in Basement: 1
Rooms: Kitchen,Sun Room,Bedroom 5,Breakfast Room,Recreation Room,Exercise Room,Loft
Basement Description: Finished
Other Specifics
| 4 | |
| Concrete Perimeter | |
| Concrete | |
| Patio, Storms/Screens | |
| Landscaped,Sidewalks,Streetlights | |
| 71X120 | |
| Unfinished | |
| Full | |
| Vaulted/Cathedral Ceilings, Bar-Wet, Hardwood Floors, In-Law Arrangement, First Floor Laundry, Walk-In Closet(s), Ceiling - 9 Foot, Ceilings - 9 Foot, Some Wood Floors | |
| Double Oven, Range, Microwave, Dishwasher, Refrigerator, Freezer, Washer, Dryer, Disposal, Front Controls on Range/Cooktop, Intercom | |
| Not in DB | |
| Park, Lake, Curbs, Sidewalks, Street Lights, Street Paved | |
| — | |
| — | |
| Gas Log |
Tax History
| Year | Property Taxes |
|---|---|
| 2021 | $15,257 |
Contact Agent
Nearby Similar Homes
Nearby Sold Comparables
Contact Agent
Listing Provided By
Century 21 Affiliated

