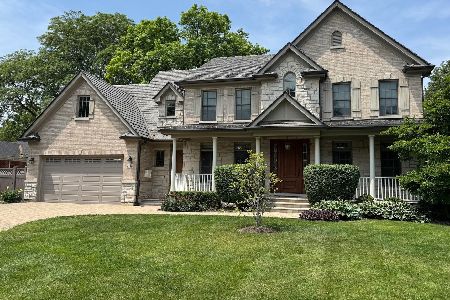1209 Hawthorne Lane, Glenview, Illinois 60025
$749,000
|
Sold
|
|
| Status: | Closed |
| Sqft: | 4,005 |
| Cost/Sqft: | $187 |
| Beds: | 5 |
| Baths: | 3 |
| Year Built: | 1968 |
| Property Taxes: | $13,477 |
| Days On Market: | 1929 |
| Lot Size: | 0,00 |
Description
Quintessential American colonial home in the heart of Bonnie Glen with HUGE backyard and beautiful views of North Shore Country Club golf course. Upon entry, the graceful Foyer opens into the sun drenched Living & Dining Rooms with oversized windows with views of front and back yards. Kitchen with shaker white cabinetry, quartz counters ('17), subway tiled backsplash ('17), pantry closet, stainless steel appliances ('13) including wine cooler('17) and best of all Breakfast nook with sliders to patio. Adjacent Family Room makes entertaining a breeze with crown molding, wood burning fireplace with marble surround, mantle and sliders to patio. Main Floor full bath with slate tiled flooring and stand up shower. Spacious Laundry/Mud Room with deep closet and access to two car garage. Primary Bedroom Suite on 2nd floor with large walk-in-closet, dressing area and en suite with neutral vanity & Kohler plumbing. Four additional bedrooms all with generous closet spaces share a cleverly designed Hall bath with two separate vanity areas sharing a bathing area. Unfinished Lower Level awaits your design ideas! Other highlights include: aggregate concrete patio, almost a third of an acre lot, newer carpeting, refinished hardwood flooring, new Kitchen ('13), Newer flat roof above garage ('13), newer chimney cap and flashing,updated electrical, Family Room reno ('15), new flooring in Foyer('17), newer sump pump('18), new garage door ('19), new water heater('19) & more! Just minutes to schools, parks, shopping, dining, Metra, recreation and I-94. Check out 3D tour and video!
Property Specifics
| Single Family | |
| — | |
| Colonial | |
| 1968 | |
| Partial | |
| — | |
| No | |
| — |
| Cook | |
| Bonnie Glen | |
| — / Not Applicable | |
| None | |
| Lake Michigan | |
| Public Sewer | |
| 10914605 | |
| 04361070050000 |
Nearby Schools
| NAME: | DISTRICT: | DISTANCE: | |
|---|---|---|---|
|
Grade School
Lyon Elementary School |
34 | — | |
|
Middle School
Springman Middle School |
34 | Not in DB | |
|
High School
Glenbrook South High School |
225 | Not in DB | |
|
Alternate Elementary School
Pleasant Ridge Elementary School |
— | Not in DB | |
Property History
| DATE: | EVENT: | PRICE: | SOURCE: |
|---|---|---|---|
| 22 Apr, 2013 | Sold | $699,000 | MRED MLS |
| 26 Mar, 2013 | Under contract | $699,000 | MRED MLS |
| 26 Mar, 2013 | Listed for sale | $699,000 | MRED MLS |
| 4 Jan, 2021 | Sold | $749,000 | MRED MLS |
| 6 Nov, 2020 | Under contract | $749,000 | MRED MLS |
| 6 Oct, 2020 | Listed for sale | $749,000 | MRED MLS |
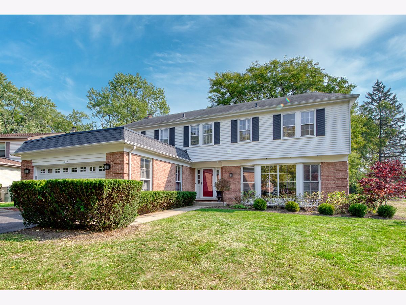
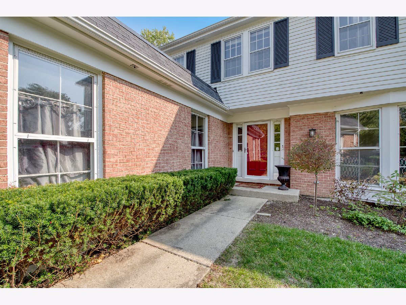
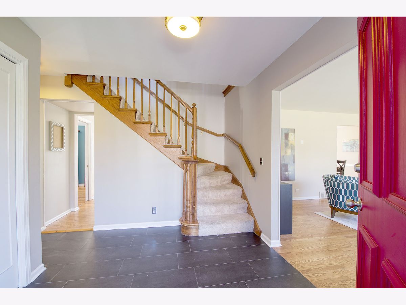
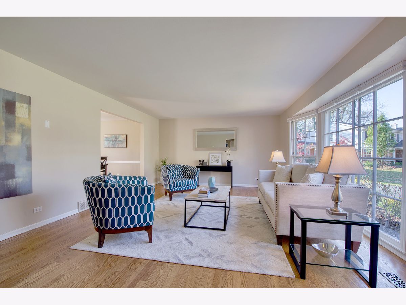
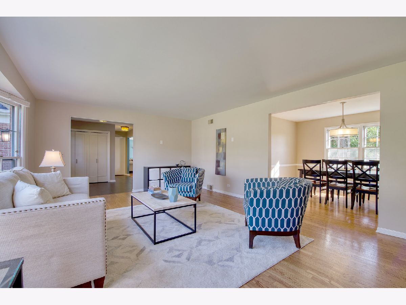
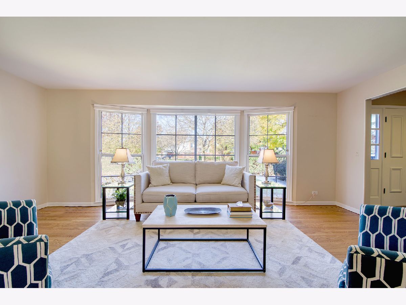
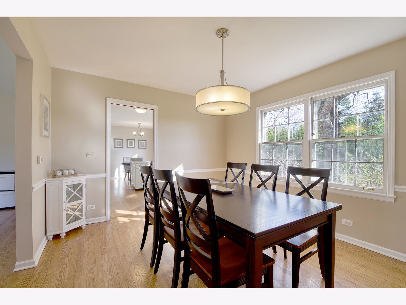
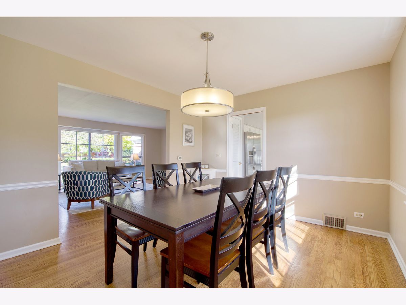
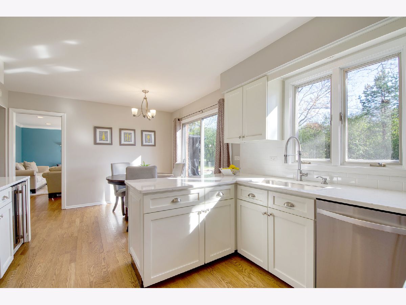
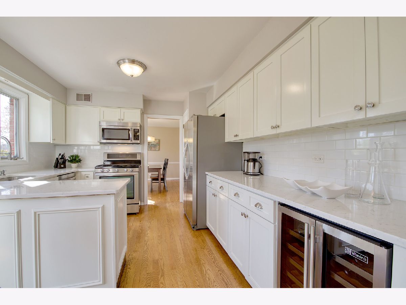
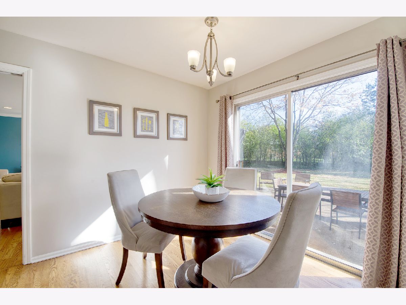
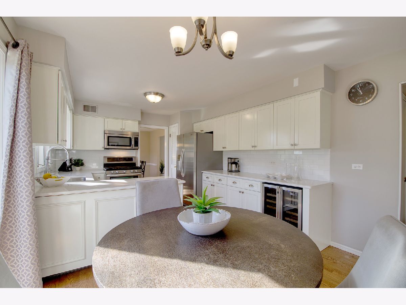
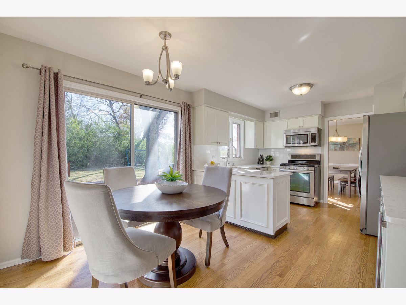
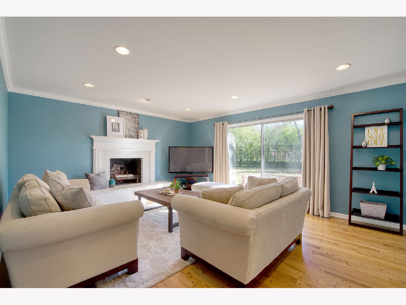
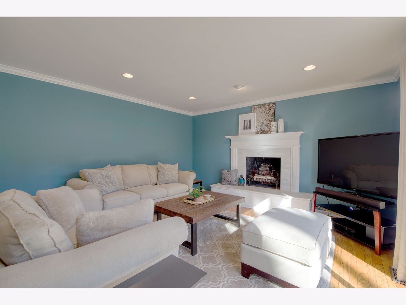
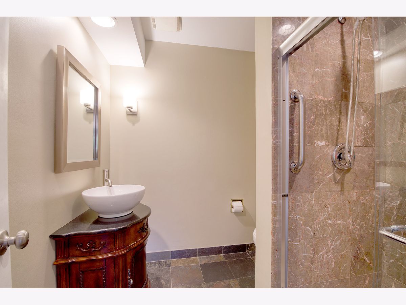
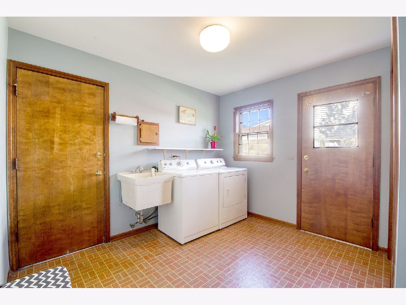
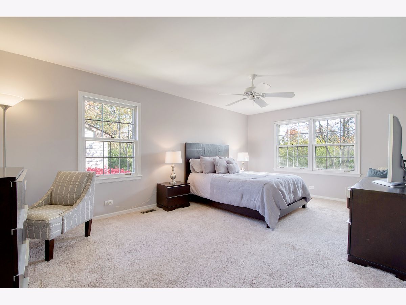
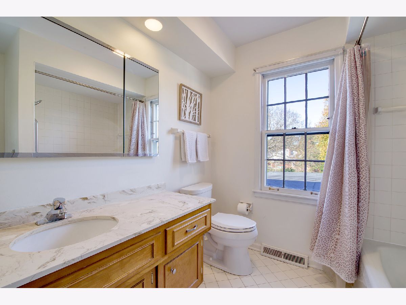
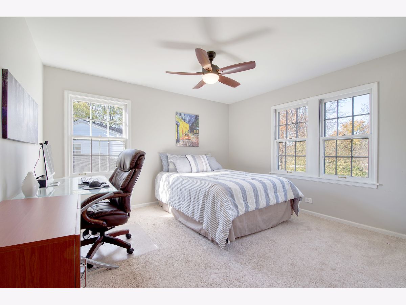
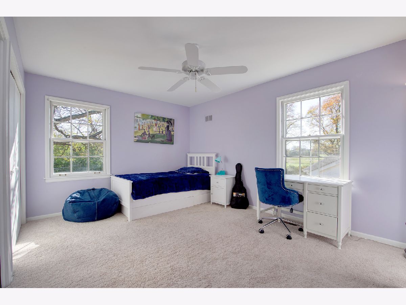
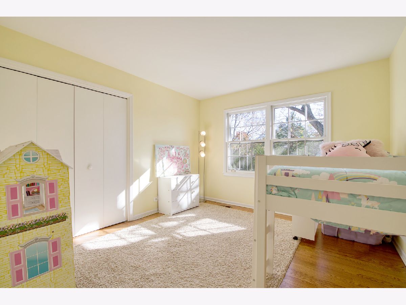
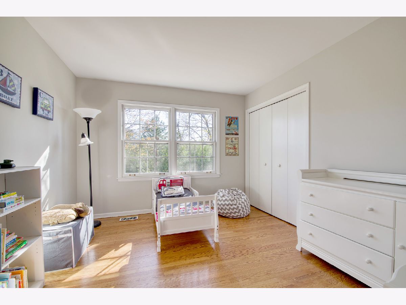
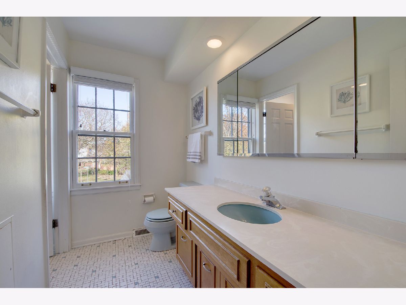
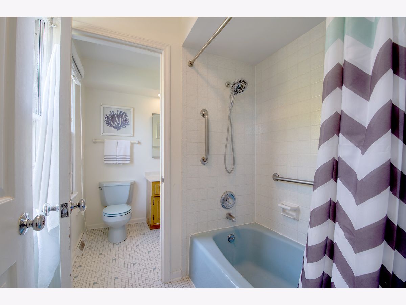
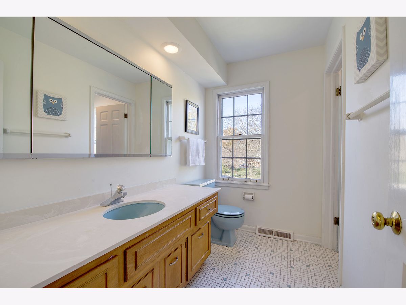
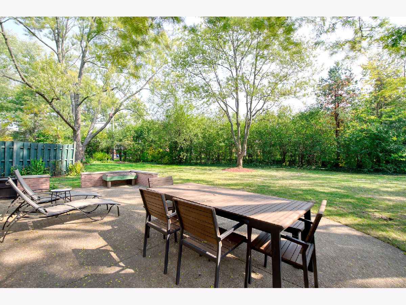
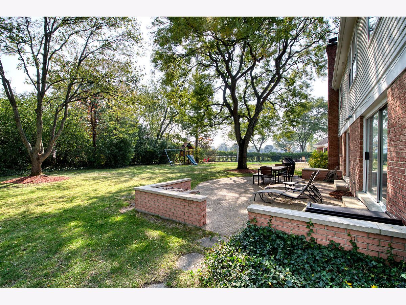
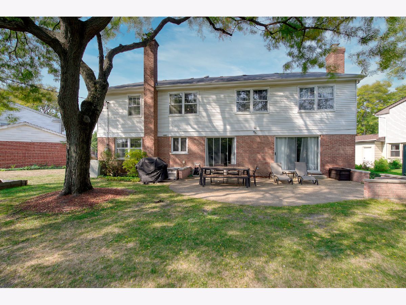
Room Specifics
Total Bedrooms: 5
Bedrooms Above Ground: 5
Bedrooms Below Ground: 0
Dimensions: —
Floor Type: Hardwood
Dimensions: —
Floor Type: Carpet
Dimensions: —
Floor Type: Carpet
Dimensions: —
Floor Type: —
Full Bathrooms: 3
Bathroom Amenities: —
Bathroom in Basement: 0
Rooms: Bedroom 5,Breakfast Room,Foyer,Utility Room-Lower Level,Walk In Closet
Basement Description: Unfinished
Other Specifics
| 2 | |
| — | |
| Asphalt | |
| Patio | |
| Landscaped | |
| 47X152X150X232 | |
| — | |
| Full | |
| Hardwood Floors, First Floor Laundry, First Floor Full Bath, Walk-In Closet(s) | |
| Range, Microwave, Dishwasher, Refrigerator, Washer, Dryer, Stainless Steel Appliance(s), Wine Refrigerator | |
| Not in DB | |
| Street Paved | |
| — | |
| — | |
| Wood Burning |
Tax History
| Year | Property Taxes |
|---|---|
| 2013 | $13,613 |
| 2021 | $13,477 |
Contact Agent
Nearby Similar Homes
Nearby Sold Comparables
Contact Agent
Listing Provided By
@properties





