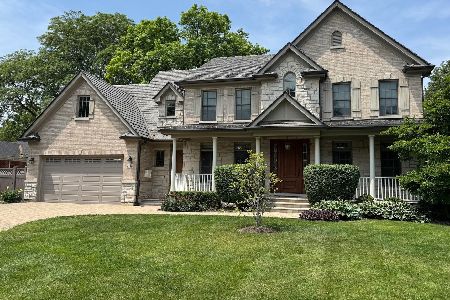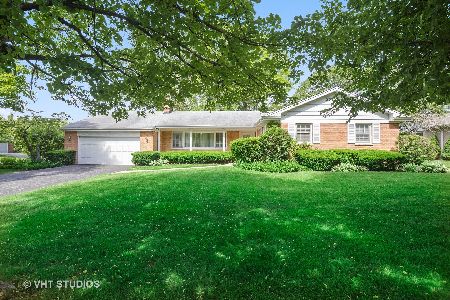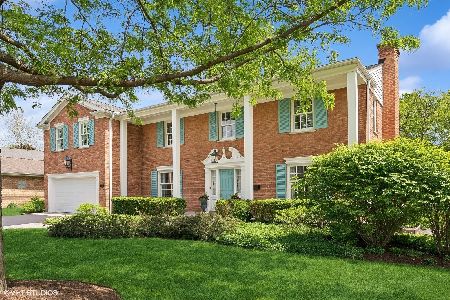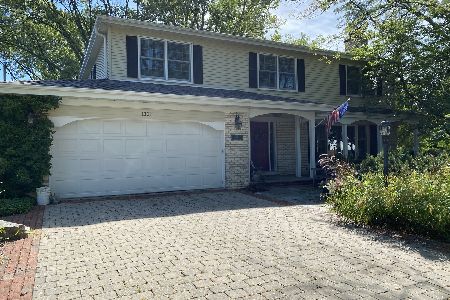1230 Canterbury Lane, Glenview, Illinois 60025
$1,120,000
|
Sold
|
|
| Status: | Closed |
| Sqft: | 0 |
| Cost/Sqft: | — |
| Beds: | 6 |
| Baths: | 6 |
| Year Built: | 2006 |
| Property Taxes: | $22,761 |
| Days On Market: | 4856 |
| Lot Size: | 0,00 |
Description
Perfect newer brick and stone home in East Glenview situated on cul-de-sac features a stone front porch. Welcoming foyer with Brazilian cherry floor divides elegant living room and formal dining room. Gourmet kitchen, with granite counter tops, high end stainless steel appliances and gorgeous cabinetry opens to family room with a lannon stone fireplace. 1st floor bedroom suite/office, mud room with powder room.
Property Specifics
| Single Family | |
| — | |
| Colonial | |
| 2006 | |
| Full | |
| — | |
| No | |
| — |
| Cook | |
| Canterbury Park | |
| 65 / Annual | |
| Other | |
| Public | |
| Public Sewer, Sewer-Storm | |
| 08170246 | |
| 04361070100000 |
Nearby Schools
| NAME: | DISTRICT: | DISTANCE: | |
|---|---|---|---|
|
Grade School
Lyon Elementary School |
34 | — | |
|
Middle School
Springman Middle School |
34 | Not in DB | |
|
High School
Glenbrook South High School |
225 | Not in DB | |
Property History
| DATE: | EVENT: | PRICE: | SOURCE: |
|---|---|---|---|
| 30 Apr, 2008 | Sold | $1,550,000 | MRED MLS |
| 20 Feb, 2008 | Under contract | $1,649,000 | MRED MLS |
| — | Last price change | $1,669,000 | MRED MLS |
| 19 Jul, 2006 | Listed for sale | $1,739,000 | MRED MLS |
| 1 Feb, 2013 | Sold | $1,120,000 | MRED MLS |
| 17 Dec, 2012 | Under contract | $1,224,900 | MRED MLS |
| — | Last price change | $1,274,900 | MRED MLS |
| 1 Oct, 2012 | Listed for sale | $1,274,900 | MRED MLS |
| 5 Sep, 2025 | Sold | $1,624,000 | MRED MLS |
| 28 Jul, 2025 | Under contract | $1,599,000 | MRED MLS |
| 22 Jul, 2025 | Listed for sale | $1,599,000 | MRED MLS |
Room Specifics
Total Bedrooms: 6
Bedrooms Above Ground: 6
Bedrooms Below Ground: 0
Dimensions: —
Floor Type: Hardwood
Dimensions: —
Floor Type: Hardwood
Dimensions: —
Floor Type: Hardwood
Dimensions: —
Floor Type: —
Dimensions: —
Floor Type: —
Full Bathrooms: 6
Bathroom Amenities: Whirlpool,Steam Shower,Double Sink
Bathroom in Basement: 1
Rooms: Bonus Room,Bedroom 5,Bedroom 6,Mud Room,Office,Recreation Room
Basement Description: Finished
Other Specifics
| 3 | |
| Concrete Perimeter | |
| Brick | |
| Porch, Brick Paver Patio | |
| Cul-De-Sac,Wooded | |
| 82X126X90X122 | |
| — | |
| Full | |
| Vaulted/Cathedral Ceilings, Hardwood Floors, First Floor Bedroom, Second Floor Laundry | |
| Double Oven, Microwave, Dishwasher, Refrigerator, Washer, Dryer, Wine Refrigerator | |
| Not in DB | |
| Street Paved | |
| — | |
| — | |
| Wood Burning, Gas Starter |
Tax History
| Year | Property Taxes |
|---|---|
| 2013 | $22,761 |
| 2025 | $23,284 |
Contact Agent
Nearby Similar Homes
Nearby Sold Comparables
Contact Agent
Listing Provided By
Coldwell Banker Residential










