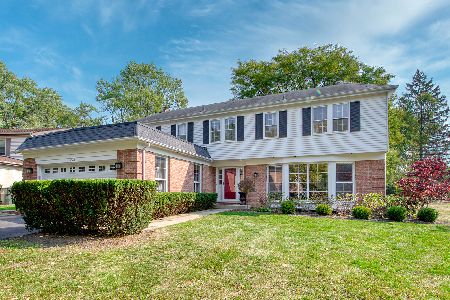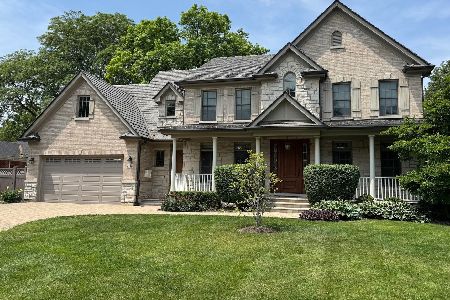1217 Hawthorne Lane, Glenview, Illinois 60025
$754,000
|
Sold
|
|
| Status: | Closed |
| Sqft: | 0 |
| Cost/Sqft: | — |
| Beds: | 4 |
| Baths: | 3 |
| Year Built: | 1966 |
| Property Taxes: | $13,321 |
| Days On Market: | 3626 |
| Lot Size: | 0,20 |
Description
Spacious Bonnie Glen Colonial Welcomes you into a slate foyer with guest closet. Large living room with hdwd, a picture window, and wall of built-in cabinets and shelves. Formal dining room overlooks the yard and features a brushed brass chandelier. Fantastic kitchen with hardwood, maple cabinets w/ cherry stain including an island, high-end appliances, and granite counter tops. Beautiful eating area adjoining the kitchen and family room with bay window, two skylights, single french door, and two buffets including one with a sink. Family room with wood-pegged hardwood and a gas fireplace. 1st floor office. Huge master suite with walk-in closet, make-up area, and en-suite bathroom. Three additional good sized bedrooms with organized closets are serviced by a hall bathroom with double sink. 2nd floor laundry. Nicely finished lower level family room with neutral decor, can lighting, and white built-ins. 2.5 car garage. Nice aggregate patio. Newer hot water heater, furnace, AC, and Roof
Property Specifics
| Single Family | |
| — | |
| Colonial | |
| 1966 | |
| Full | |
| — | |
| No | |
| 0.2 |
| Cook | |
| — | |
| 0 / Not Applicable | |
| None | |
| Lake Michigan,Public | |
| Public Sewer | |
| 09139403 | |
| 04361070040000 |
Nearby Schools
| NAME: | DISTRICT: | DISTANCE: | |
|---|---|---|---|
|
Grade School
Lyon Elementary School |
34 | — | |
|
Middle School
Springman Middle School |
34 | Not in DB | |
|
High School
Glenbrook South High School |
225 | Not in DB | |
|
Alternate Elementary School
Pleasant Ridge Elementary School |
— | Not in DB | |
Property History
| DATE: | EVENT: | PRICE: | SOURCE: |
|---|---|---|---|
| 13 May, 2016 | Sold | $754,000 | MRED MLS |
| 22 Feb, 2016 | Under contract | $749,000 | MRED MLS |
| 15 Feb, 2016 | Listed for sale | $749,000 | MRED MLS |
Room Specifics
Total Bedrooms: 4
Bedrooms Above Ground: 4
Bedrooms Below Ground: 0
Dimensions: —
Floor Type: Hardwood
Dimensions: —
Floor Type: Hardwood
Dimensions: —
Floor Type: Hardwood
Full Bathrooms: 3
Bathroom Amenities: Double Sink
Bathroom in Basement: 0
Rooms: Foyer,Office,Recreation Room,Storage
Basement Description: Finished
Other Specifics
| 2.5 | |
| Concrete Perimeter | |
| Asphalt | |
| Patio | |
| — | |
| 52X137.39X152.27X100 | |
| — | |
| Full | |
| Skylight(s), Bar-Wet, Hardwood Floors, Second Floor Laundry | |
| Range, Microwave, Dishwasher, Refrigerator, Washer, Dryer, Disposal | |
| Not in DB | |
| Street Paved | |
| — | |
| — | |
| Gas Log |
Tax History
| Year | Property Taxes |
|---|---|
| 2016 | $13,321 |
Contact Agent
Nearby Similar Homes
Nearby Sold Comparables
Contact Agent
Listing Provided By
Coldwell Banker Residential








