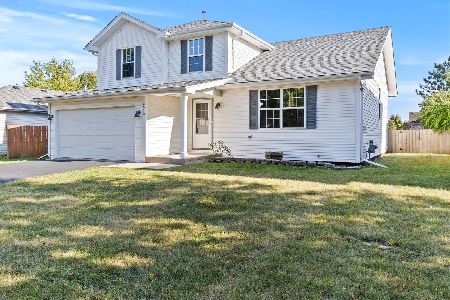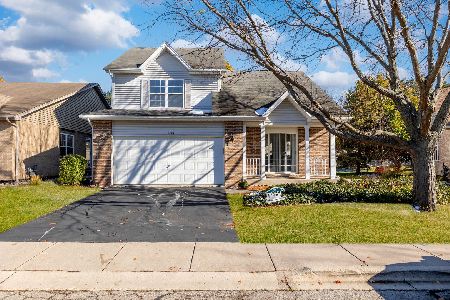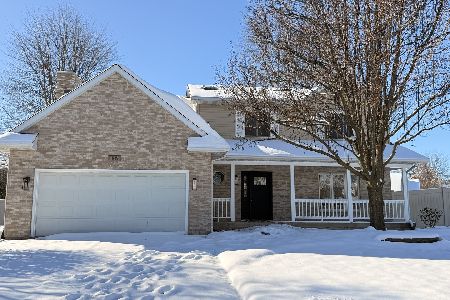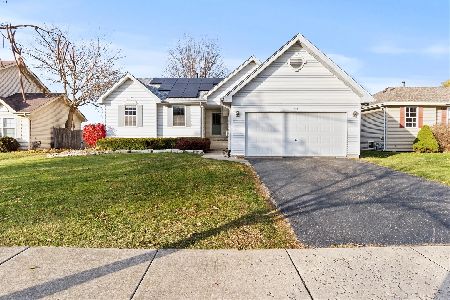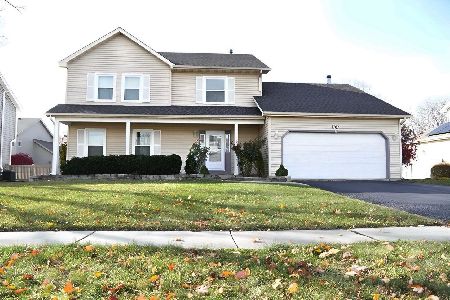1209 Quail Drive, Plainfield, Illinois 60586
$232,000
|
Sold
|
|
| Status: | Closed |
| Sqft: | 1,600 |
| Cost/Sqft: | $150 |
| Beds: | 3 |
| Baths: | 2 |
| Year Built: | 2003 |
| Property Taxes: | $5,253 |
| Days On Market: | 2460 |
| Lot Size: | 0,20 |
Description
Welcome to your beautiful modern home with open floor concept. Enjoy the fireplace place in the gorgeous living room with vaulted ceilings, adjoining kitchen & dining room. Hardwood floors throughout. Kitchen has oak cabinets with NEW high efficiency appliances. Spacious, fully finished basement w/ custom 19' concrete topped bar w/ natural maple bar rail, 9' ceilings & porcelain tile floor for an extra 1500 SF of living. This home has a ton of upgrades from new roof in 2018, newer AC unit and water heater was replaced 2 years ago, 2 brand new sump pumps and brand new washer and dryer! Property backs to Route 59 but has a new 10' privacy fence. Plainfield School district! This home wont last!
Property Specifics
| Single Family | |
| — | |
| Ranch | |
| 2003 | |
| Full | |
| — | |
| No | |
| 0.2 |
| Will | |
| Pheasant Landing | |
| 75 / Annual | |
| Other | |
| Public | |
| Public Sewer | |
| 10352340 | |
| 0506031060410000 |
Nearby Schools
| NAME: | DISTRICT: | DISTANCE: | |
|---|---|---|---|
|
Grade School
River View Elementary School |
202 | — | |
|
Middle School
Timber Ridge Middle School |
202 | Not in DB | |
|
High School
Plainfield Central High School |
202 | Not in DB | |
Property History
| DATE: | EVENT: | PRICE: | SOURCE: |
|---|---|---|---|
| 16 Oct, 2012 | Sold | $165,000 | MRED MLS |
| 15 Aug, 2012 | Under contract | $174,999 | MRED MLS |
| — | Last price change | $179,999 | MRED MLS |
| 13 Feb, 2012 | Listed for sale | $199,900 | MRED MLS |
| 3 Jul, 2019 | Sold | $232,000 | MRED MLS |
| 28 May, 2019 | Under contract | $240,000 | MRED MLS |
| 22 Apr, 2019 | Listed for sale | $240,000 | MRED MLS |
Room Specifics
Total Bedrooms: 3
Bedrooms Above Ground: 3
Bedrooms Below Ground: 0
Dimensions: —
Floor Type: Carpet
Dimensions: —
Floor Type: Hardwood
Full Bathrooms: 2
Bathroom Amenities: —
Bathroom in Basement: 0
Rooms: Recreation Room
Basement Description: Finished
Other Specifics
| 2 | |
| — | |
| Asphalt | |
| Patio | |
| Fenced Yard | |
| 134X65 | |
| — | |
| Full | |
| Vaulted/Cathedral Ceilings, Bar-Dry, Hardwood Floors, First Floor Bedroom, First Floor Laundry, First Floor Full Bath | |
| Range, Microwave, Dishwasher, Refrigerator, Washer, Dryer | |
| Not in DB | |
| — | |
| — | |
| — | |
| Gas Log |
Tax History
| Year | Property Taxes |
|---|---|
| 2012 | $4,825 |
| 2019 | $5,253 |
Contact Agent
Nearby Similar Homes
Nearby Sold Comparables
Contact Agent
Listing Provided By
Exit Strategy Realty

