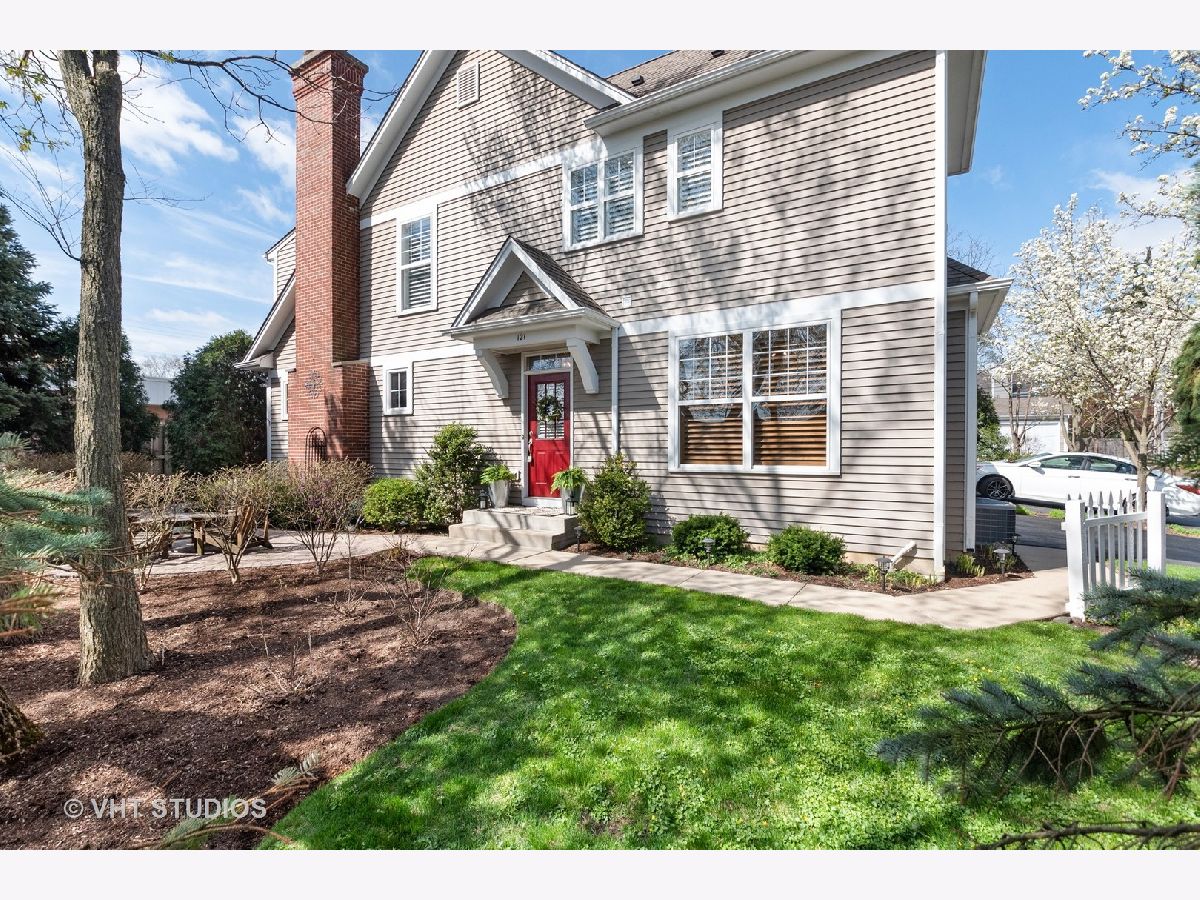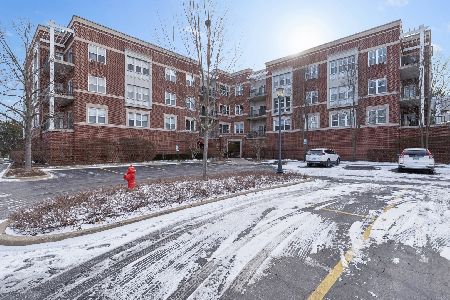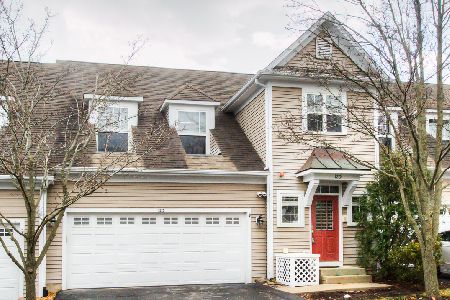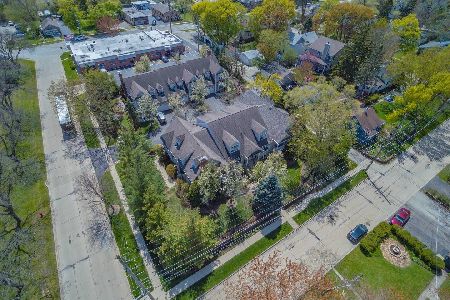121 5th Street, Libertyville, Illinois 60048
$530,000
|
Sold
|
|
| Status: | Closed |
| Sqft: | 2,195 |
| Cost/Sqft: | $241 |
| Beds: | 3 |
| Baths: | 4 |
| Year Built: | 2003 |
| Property Taxes: | $10,461 |
| Days On Market: | 1772 |
| Lot Size: | 0,00 |
Description
Exquisite Lazaretto end unit with so many updates to boast about since 2018: Professionally painted kitchen, laundry, master and secondary bathroom cabinets, quartz kitchen counters, subway tile backsplash, wine cooler, Bosch dishwasher, sink/faucet/garbage disposal, updated lighting throughout entire house, new HVA system (2019), new stair runner, both fireplaces professionally painted, over $3,000 in landscaping and landscape lights, and new sump pump! This beautiful townhome also features ground level entry and lives like a single family home but without all the upkeep! Enjoy three bedrooms up and a first floor office. Additionally, the basement includes a full bath, family room and second fireplace. Decorator finishes are all features buyers appreciate! A beautiful outdoor space is also included. The home you have been waiting for is steps from all the quaint downtown with all the restaurants and shopping you'll appreciate!
Property Specifics
| Condos/Townhomes | |
| 2 | |
| — | |
| 2003 | |
| Full | |
| — | |
| No | |
| — |
| Lake | |
| Colonial Park | |
| 400 / Monthly | |
| Insurance,Exterior Maintenance,Lawn Care,Snow Removal | |
| Public | |
| Public Sewer | |
| 11058881 | |
| 11212100170000 |
Nearby Schools
| NAME: | DISTRICT: | DISTANCE: | |
|---|---|---|---|
|
Grade School
Butterfield School |
70 | — | |
|
Middle School
Highland Middle School |
70 | Not in DB | |
|
High School
Libertyville High School |
128 | Not in DB | |
Property History
| DATE: | EVENT: | PRICE: | SOURCE: |
|---|---|---|---|
| 9 Jul, 2021 | Sold | $530,000 | MRED MLS |
| 21 Apr, 2021 | Under contract | $530,000 | MRED MLS |
| 19 Apr, 2021 | Listed for sale | $530,000 | MRED MLS |





















Room Specifics
Total Bedrooms: 3
Bedrooms Above Ground: 3
Bedrooms Below Ground: 0
Dimensions: —
Floor Type: Carpet
Dimensions: —
Floor Type: Carpet
Full Bathrooms: 4
Bathroom Amenities: Separate Shower,Double Sink
Bathroom in Basement: 1
Rooms: Office
Basement Description: Finished
Other Specifics
| 2 | |
| Concrete Perimeter | |
| — | |
| Patio | |
| Landscaped | |
| COMMON | |
| — | |
| Full | |
| Hardwood Floors, Second Floor Laundry, Laundry Hook-Up in Unit, Walk-In Closet(s), Ceilings - 9 Foot, Open Floorplan, Some Carpeting | |
| Range, Microwave, Dishwasher, Refrigerator, Washer, Dryer, Disposal, Stainless Steel Appliance(s), Wine Refrigerator | |
| Not in DB | |
| — | |
| — | |
| — | |
| Attached Fireplace Doors/Screen, Gas Log, Gas Starter |
Tax History
| Year | Property Taxes |
|---|---|
| 2021 | $10,461 |
Contact Agent
Nearby Sold Comparables
Contact Agent
Listing Provided By
@properties







