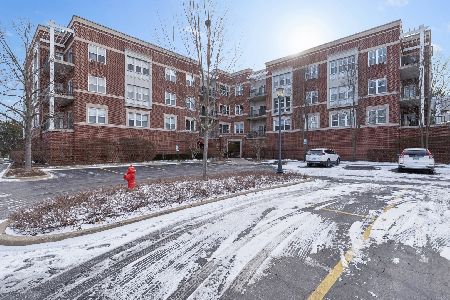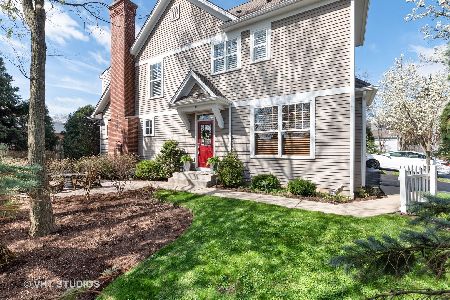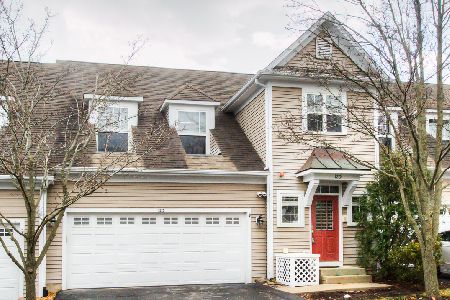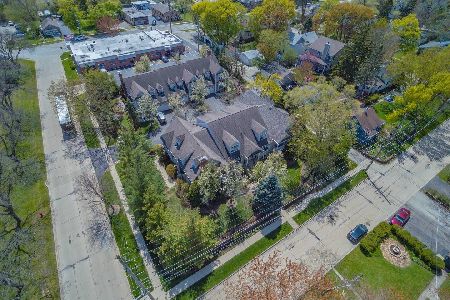121 5th Street, Libertyville, Illinois 60048
$485,500
|
Sold
|
|
| Status: | Closed |
| Sqft: | 2,195 |
| Cost/Sqft: | $235 |
| Beds: | 3 |
| Baths: | 4 |
| Year Built: | 2003 |
| Property Taxes: | $8,958 |
| Days On Market: | 2927 |
| Lot Size: | 0,00 |
Description
Impeccably designed Lazaretto end unit townhome with all the custom details you have come to expect: custom cherry cabinets, extensive millwork, wainscoting, crown molding, hardwood floors and loads of charm! Gorgeous 3 bedroom, 3.5 bath open concept home close to vibrant downtown Libertyville ~ Chefs kitchen with high end appliances, tons of cabinet space, granite and a huge island is open to the spacious dining area & living room ~ Ideal for entertaining ~ Wonderful natural light throughout the home ~ Plantation Shutters ~ 1st floor office/den ~ Updated powder room with marble flooring ~ Generous size bedrooms all on the 2nd floor ~ Huge master bath with his/her vanities, soaking tub & separate shower~ Large walk in closet too! 2nd floor laundry ~ Fully finished basement with new flooring & great storage area too ~ 2 beautiful fireplaces w/new gas logs, 1 in the living room & the other in the lower level family room ~ Private lot with 2 patio areas and extensive landscaping ~
Property Specifics
| Condos/Townhomes | |
| 2 | |
| — | |
| 2003 | |
| Full | |
| CUSTOM | |
| No | |
| — |
| Lake | |
| Colonial Park | |
| 397 / Monthly | |
| Insurance,Exterior Maintenance,Lawn Care,Snow Removal,Other | |
| Public | |
| Public Sewer | |
| 09861803 | |
| 11212100170000 |
Nearby Schools
| NAME: | DISTRICT: | DISTANCE: | |
|---|---|---|---|
|
Grade School
Butterfield School |
70 | — | |
|
Middle School
Highland Middle School |
70 | Not in DB | |
|
High School
Libertyville High School |
128 | Not in DB | |
Property History
| DATE: | EVENT: | PRICE: | SOURCE: |
|---|---|---|---|
| 31 May, 2018 | Sold | $485,500 | MRED MLS |
| 5 Apr, 2018 | Under contract | $515,000 | MRED MLS |
| 20 Feb, 2018 | Listed for sale | $515,000 | MRED MLS |
Room Specifics
Total Bedrooms: 3
Bedrooms Above Ground: 3
Bedrooms Below Ground: 0
Dimensions: —
Floor Type: Carpet
Dimensions: —
Floor Type: Carpet
Full Bathrooms: 4
Bathroom Amenities: Separate Shower,Double Sink
Bathroom in Basement: 1
Rooms: Office,Storage
Basement Description: Finished
Other Specifics
| 2 | |
| — | |
| — | |
| Brick Paver Patio, Storms/Screens, End Unit | |
| — | |
| COMMON | |
| — | |
| Full | |
| Vaulted/Cathedral Ceilings, Hardwood Floors, Second Floor Laundry, Laundry Hook-Up in Unit | |
| Range, Microwave, Dishwasher, High End Refrigerator, Disposal, Trash Compactor | |
| Not in DB | |
| — | |
| — | |
| — | |
| Attached Fireplace Doors/Screen, Gas Log |
Tax History
| Year | Property Taxes |
|---|---|
| 2018 | $8,958 |
Contact Agent
Nearby Sold Comparables
Contact Agent
Listing Provided By
@properties








