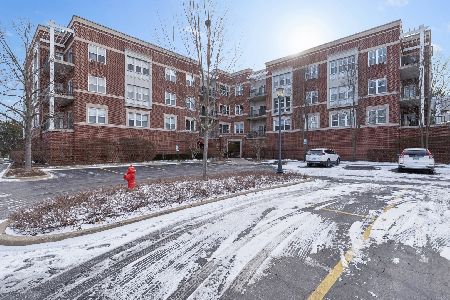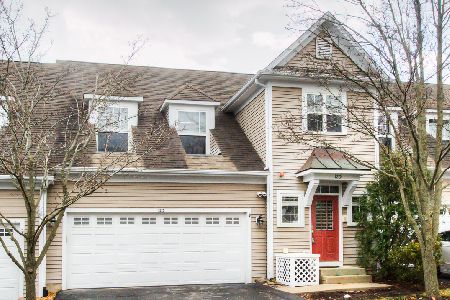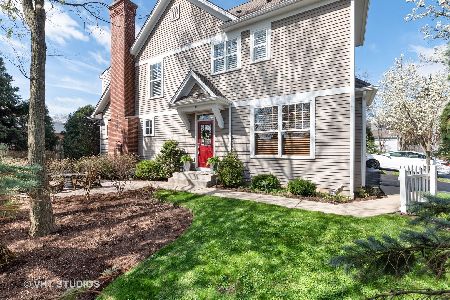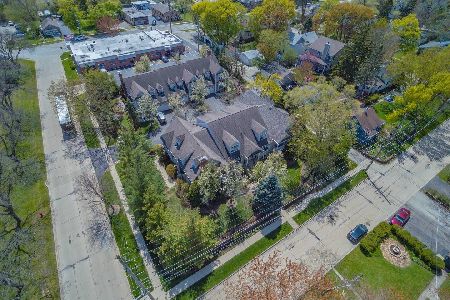125 5th Street, Libertyville, Illinois 60048
$580,000
|
Sold
|
|
| Status: | Closed |
| Sqft: | 2,822 |
| Cost/Sqft: | $213 |
| Beds: | 3 |
| Baths: | 4 |
| Year Built: | 2003 |
| Property Taxes: | $10,615 |
| Days On Market: | 921 |
| Lot Size: | 0,00 |
Description
This gorgeous end-unit townhome in the Colonial Park subdivision is walking distance to downtown Libertyville. Upon entering this two-story townhome you will appreciate the quality of this Lazzaretto built home. The floors throughout the first level are gleaming oak hardwood. The living room features a fireplace with brick hearth and an impressive wood mantel, plantation shutters on the windows, crown moulding and recessed lights. The kitchen overlooks the living room and consists of custom built natural cherry cabinetry with recessed doors, white quartz countertops, stainless steel appliances, pantry closet, and an island with breakfast bar. There is a private dining room with wainscoting, crown moulding and a contemporary light fixture. Upstairs there is a spacious hallway that leads to the bedrooms. The primary bedroom is a large space that can accommodate a king size bed comfortably and has dormer windows that give architectural detail to the room. The primary bathroom has a soaker tub on a tiled deck, centered on the window, and flanked by a walk-in shower with clear glass doors on one side and a water closet on the other. Dual cherry vanity cabinets with solid surface countertops and integral sinks flank the double door entry. Two additional spacious bedrooms are on this level and they are connected by a Jack and Jill bathroom. A second floor laundry room with front load washer and dryer and utility sink provides convenience. The finished lower level has a brick fireplace, recessed lights, and in-ceiling speakers. There is a closet with a French door that would make the perfect wine cellar. The lower level bathroom has ceramic tile floors, pedestal sink and a tiled walk-in shower with clear glass doors. The exterior side and rear brick paver patio, raised planting beds, stockade privacy fence, and mature trees create a private sanctuary perfect for relaxing after a long day at work or entertaining friends and family.
Property Specifics
| Condos/Townhomes | |
| 2 | |
| — | |
| 2003 | |
| — | |
| — | |
| No | |
| — |
| Lake | |
| Colonial Park | |
| 434 / Monthly | |
| — | |
| — | |
| — | |
| 11847307 | |
| 11212100190000 |
Nearby Schools
| NAME: | DISTRICT: | DISTANCE: | |
|---|---|---|---|
|
Grade School
Butterfield School |
70 | — | |
|
Middle School
Highland Middle School |
70 | Not in DB | |
|
High School
Libertyville High School |
128 | Not in DB | |
Property History
| DATE: | EVENT: | PRICE: | SOURCE: |
|---|---|---|---|
| 27 Oct, 2023 | Sold | $580,000 | MRED MLS |
| 3 Sep, 2023 | Under contract | $600,000 | MRED MLS |
| 18 Aug, 2023 | Listed for sale | $600,000 | MRED MLS |


Room Specifics
Total Bedrooms: 3
Bedrooms Above Ground: 3
Bedrooms Below Ground: 0
Dimensions: —
Floor Type: —
Dimensions: —
Floor Type: —
Full Bathrooms: 4
Bathroom Amenities: Whirlpool,Separate Shower,Double Sink
Bathroom in Basement: 1
Rooms: —
Basement Description: Finished
Other Specifics
| 2 | |
| — | |
| Asphalt | |
| — | |
| — | |
| CONDO | |
| — | |
| — | |
| — | |
| — | |
| Not in DB | |
| — | |
| — | |
| — | |
| — |
Tax History
| Year | Property Taxes |
|---|---|
| 2023 | $10,615 |
Contact Agent
Nearby Sold Comparables
Contact Agent
Listing Provided By
Berkshire Hathaway HomeServices Chicago







