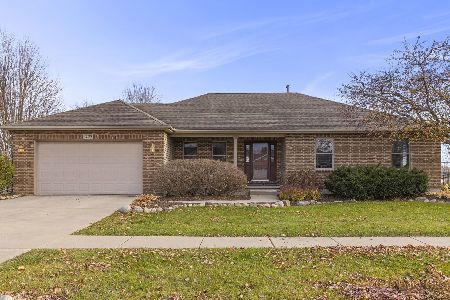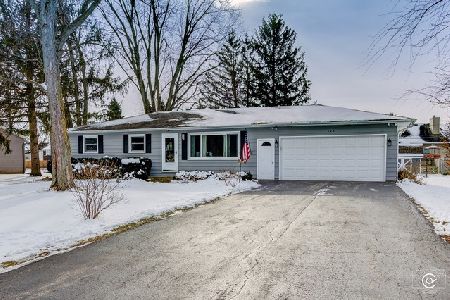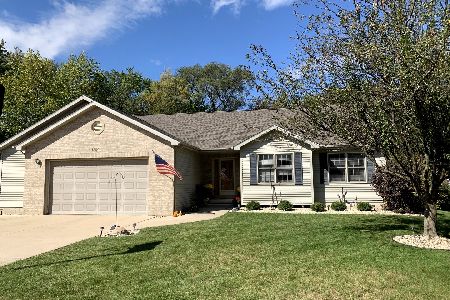121 Brian Street, Sycamore, Illinois 60178
$224,900
|
Sold
|
|
| Status: | Closed |
| Sqft: | 1,954 |
| Cost/Sqft: | $115 |
| Beds: | 3 |
| Baths: | 3 |
| Year Built: | 1998 |
| Property Taxes: | $6,605 |
| Days On Market: | 2632 |
| Lot Size: | 0,26 |
Description
Inviting ranch home in desirable Sycamore neighborhood. The great room features a gas fireplace, 10-ft ceiling, and built-in bookcase. You'll be impressed with the large master bedroom and bath with whirlpool tub and double sink. Separate from the master are the Jack & Jill bedrooms with shared bath. Completing the first floor are the laundry, fully applianced eat-in kitchen, and separate dining room. The full basement has a roughed-in bath. Relax on the 32-foot tiered deck that's ideal for entertaining. Home warranty included.
Property Specifics
| Single Family | |
| — | |
| Ranch | |
| 1998 | |
| Full | |
| — | |
| No | |
| 0.26 |
| De Kalb | |
| Landahl | |
| 0 / Not Applicable | |
| None | |
| Public | |
| Public Sewer | |
| 10122636 | |
| 0628153014 |
Property History
| DATE: | EVENT: | PRICE: | SOURCE: |
|---|---|---|---|
| 1 Mar, 2019 | Sold | $224,900 | MRED MLS |
| 23 Jan, 2019 | Under contract | $224,900 | MRED MLS |
| — | Last price change | $229,000 | MRED MLS |
| 26 Oct, 2018 | Listed for sale | $248,000 | MRED MLS |
Room Specifics
Total Bedrooms: 3
Bedrooms Above Ground: 3
Bedrooms Below Ground: 0
Dimensions: —
Floor Type: Carpet
Dimensions: —
Floor Type: Carpet
Full Bathrooms: 3
Bathroom Amenities: Whirlpool,Double Sink
Bathroom in Basement: 0
Rooms: No additional rooms
Basement Description: Unfinished,Bathroom Rough-In
Other Specifics
| 2 | |
| Concrete Perimeter | |
| Concrete | |
| Deck | |
| — | |
| 64X147X110X121 | |
| Pull Down Stair,Unfinished | |
| Full | |
| First Floor Bedroom, First Floor Laundry, First Floor Full Bath | |
| Double Oven, Microwave, Dishwasher, Refrigerator, Freezer, Washer, Dryer, Disposal | |
| Not in DB | |
| Sidewalks, Street Paved | |
| — | |
| — | |
| Gas Log |
Tax History
| Year | Property Taxes |
|---|---|
| 2019 | $6,605 |
Contact Agent
Nearby Similar Homes
Nearby Sold Comparables
Contact Agent
Listing Provided By
McCabe REALTORS







