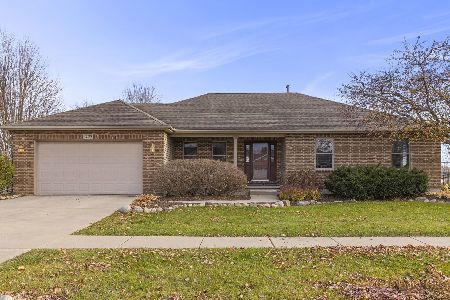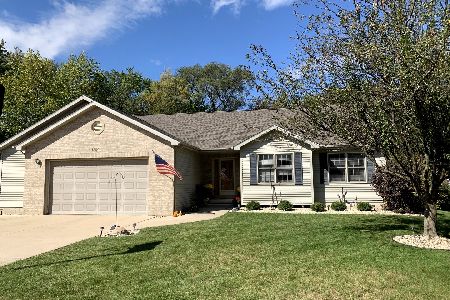1359 Everett Street, Sycamore, Illinois 60178
$217,000
|
Sold
|
|
| Status: | Closed |
| Sqft: | 1,861 |
| Cost/Sqft: | $119 |
| Beds: | 3 |
| Baths: | 3 |
| Year Built: | 1998 |
| Property Taxes: | $6,610 |
| Days On Market: | 4652 |
| Lot Size: | 0,49 |
Description
GREAT FLOOR PLAN FOR THIS CUSTOM BUILT RANCH HOME- 3 BEDRMS 1ST FLR, 2 BEDRMS IN FINISHED BASEMENT, 2 FULL BATHRMS 1ST FLR, FULL BATHRM IN FINISHED BASMT, 1ST FLR LAUNDRY ROOM KITCHEN WITH BREAKFAST BAR + LARGE EATING TABLE AREA. 2 BRICK FIREPLACES WITH GAS LOGS. GREAT ROOM & MASTER BDRM HAVE CATHEDRAL CEILINGS, SEPARATE DINING ROOM OR SUNROOM. FULL FINISHED BASEMENT WITH WET BAR. SPACIOUS YARD. EXTRA LARGE GARAGE
Property Specifics
| Single Family | |
| — | |
| Ranch | |
| 1998 | |
| Full | |
| — | |
| No | |
| 0.49 |
| De Kalb | |
| — | |
| 0 / Not Applicable | |
| None | |
| Public | |
| Public Sewer | |
| 08319805 | |
| 0628153016 |
Nearby Schools
| NAME: | DISTRICT: | DISTANCE: | |
|---|---|---|---|
|
Grade School
North Grove Elementary School |
427 | — | |
|
Middle School
Sycamore Middle School |
427 | Not in DB | |
|
High School
Sycamore High School |
427 | Not in DB | |
Property History
| DATE: | EVENT: | PRICE: | SOURCE: |
|---|---|---|---|
| 9 Aug, 2013 | Sold | $217,000 | MRED MLS |
| 9 Jun, 2013 | Under contract | $221,900 | MRED MLS |
| 16 Apr, 2013 | Listed for sale | $221,900 | MRED MLS |
| 30 Nov, 2020 | Sold | $276,500 | MRED MLS |
| 16 Oct, 2020 | Under contract | $285,000 | MRED MLS |
| 2 Oct, 2020 | Listed for sale | $285,000 | MRED MLS |
Room Specifics
Total Bedrooms: 5
Bedrooms Above Ground: 3
Bedrooms Below Ground: 2
Dimensions: —
Floor Type: Wood Laminate
Dimensions: —
Floor Type: Wood Laminate
Dimensions: —
Floor Type: Carpet
Dimensions: —
Floor Type: —
Full Bathrooms: 3
Bathroom Amenities: Whirlpool,Separate Shower,Double Sink,Double Shower
Bathroom in Basement: 1
Rooms: Bedroom 5,Foyer,Game Room,Office,Storage,Workshop
Basement Description: Finished
Other Specifics
| 2.8 | |
| Concrete Perimeter | |
| Concrete | |
| Patio, Porch, Storms/Screens | |
| Landscaped | |
| 58.50X176.40X115+44.11X219 | |
| Unfinished | |
| Full | |
| Vaulted/Cathedral Ceilings, Hardwood Floors, First Floor Bedroom, First Floor Laundry, First Floor Full Bath | |
| Range, Dishwasher, Refrigerator, Disposal | |
| Not in DB | |
| Sidewalks, Street Lights, Street Paved | |
| — | |
| — | |
| Gas Log, Heatilator |
Tax History
| Year | Property Taxes |
|---|---|
| 2013 | $6,610 |
| 2020 | $7,083 |
Contact Agent
Nearby Similar Homes
Nearby Sold Comparables
Contact Agent
Listing Provided By
McCabe REALTORS






