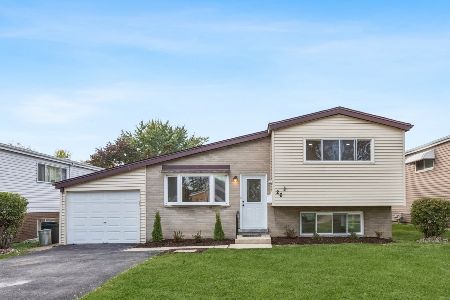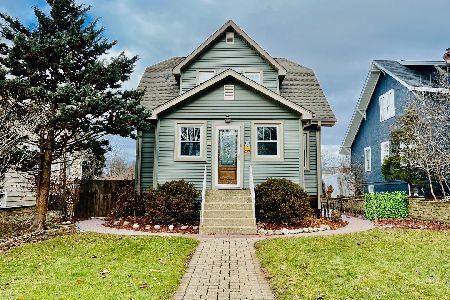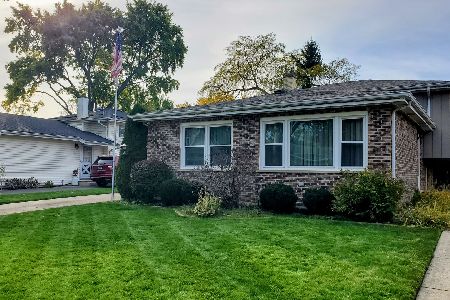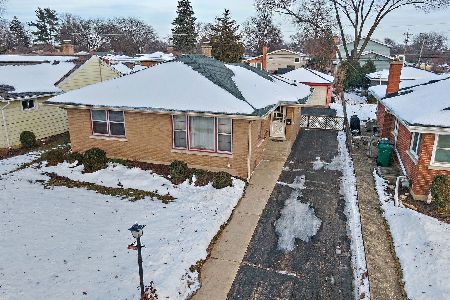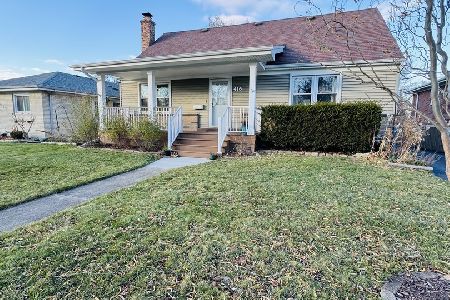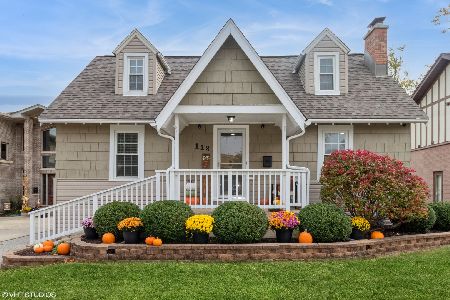121 Charlotte Street, Lombard, Illinois 60148
$544,900
|
Sold
|
|
| Status: | Closed |
| Sqft: | 2,191 |
| Cost/Sqft: | $251 |
| Beds: | 4 |
| Baths: | 2 |
| Year Built: | 1895 |
| Property Taxes: | $9,509 |
| Days On Market: | 1370 |
| Lot Size: | 0,15 |
Description
Take a step back in time into one of Lombard's most distinguished homes (Henry and Minnie Klusmeyer House-1898) on one of the prettiest streets in town in one of the most sought after areas! Meticulously maintained, updated absolutely beautiful and decorated tastefully. You'll be impressed the minute you pull up to the home. You'll fall in love upon entering the historically elegant foyer where you are greeted by a dramatic staircase and gorgeous hardwood floors that flow through the living room featuring awesome mill-work and built-ins. This 3-story Victorian features 9 rooms. Just in time for summer, there is an enclosed porch off the kitchen. There are two sets of stairs, both front and back. A beautiful office is centrally located and can be closed off by natural Illinois Pine pocket doors... a must see to appreciate! This option allows for the office to become a first floor bedroom which goes perfectly with a first floor full bathroom. The kitchen is beautiful, totally renovated with new cabinets, counter tops and appliances. This kitchen looks like it is right out of a magazine! Formal dining room features a bay window and fireplace. Upstairs are 4 bedrooms, and another updated full bathroom. The unfinished walk up 3rd floor attic with 10 feet ceilings is perfect for storage or future living space not offered by many homes in this price range. The partially finished basement offers a nice playroom, office or 5th bedroom! Outside behind the 2 car garage is a special little place to unwind with a glass of wine or an early morning cup of coffee. A short walk to downtown Lombard, Metra and the Great Western Trail. So much updated and new in this home, HVAC 2020, kitchen in 2021, many new windows in 2022, and more! See virtual tour for more information. Then come take a look, fall in LOVE... Live here, and make it a wonderful life!
Property Specifics
| Single Family | |
| — | |
| — | |
| 1895 | |
| — | |
| — | |
| No | |
| 0.15 |
| Du Page | |
| — | |
| — / Not Applicable | |
| — | |
| — | |
| — | |
| 11371540 | |
| 0605318004 |
Nearby Schools
| NAME: | DISTRICT: | DISTANCE: | |
|---|---|---|---|
|
Grade School
Pleasant Lane Elementary School |
44 | — | |
|
Middle School
Glenn Westlake Middle School |
44 | Not in DB | |
|
High School
Glenbard East High School |
87 | Not in DB | |
Property History
| DATE: | EVENT: | PRICE: | SOURCE: |
|---|---|---|---|
| 28 Jun, 2013 | Sold | $335,000 | MRED MLS |
| 22 May, 2013 | Under contract | $349,900 | MRED MLS |
| 7 May, 2013 | Listed for sale | $349,900 | MRED MLS |
| 15 Jun, 2018 | Sold | $413,000 | MRED MLS |
| 1 Apr, 2018 | Under contract | $419,000 | MRED MLS |
| 14 Mar, 2018 | Listed for sale | $419,000 | MRED MLS |
| 24 Jun, 2022 | Sold | $544,900 | MRED MLS |
| 17 May, 2022 | Under contract | $549,900 | MRED MLS |
| 21 Apr, 2022 | Listed for sale | $549,900 | MRED MLS |
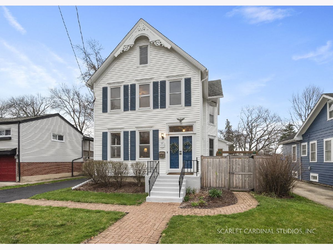
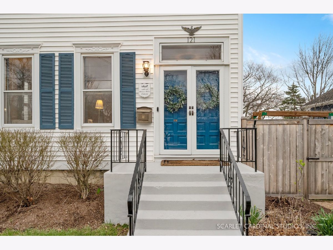
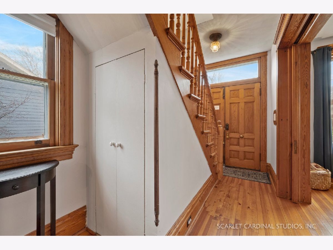
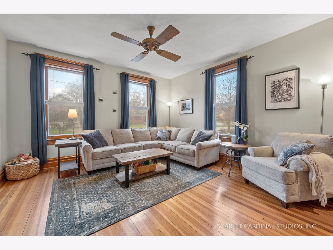
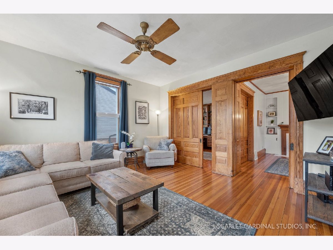
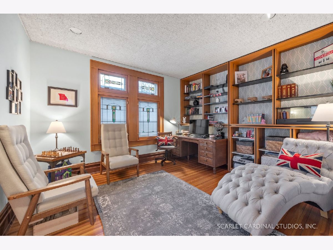
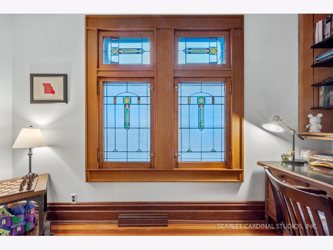
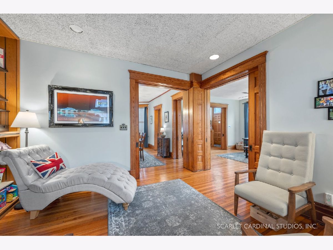
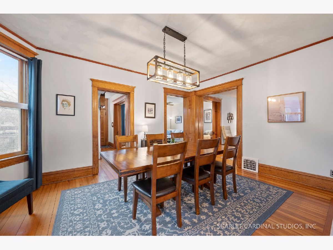
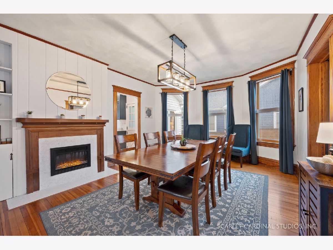
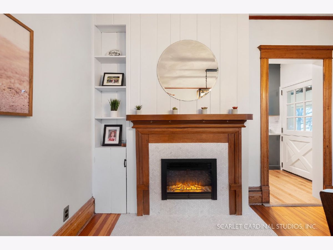
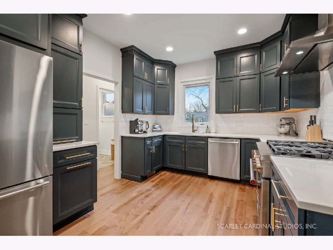
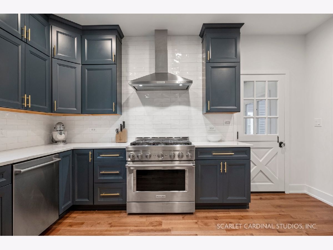
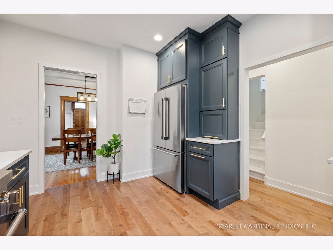
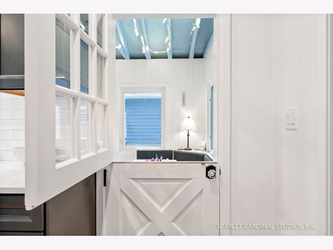
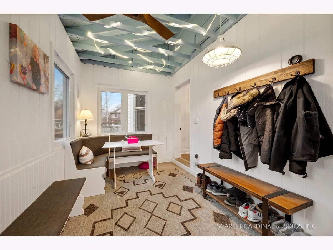
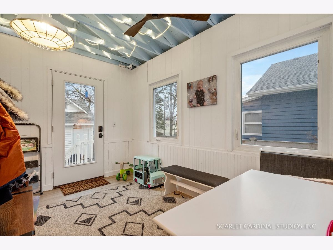
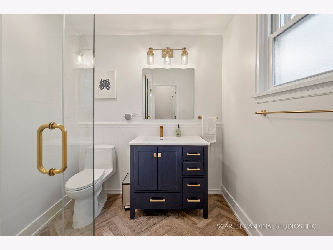
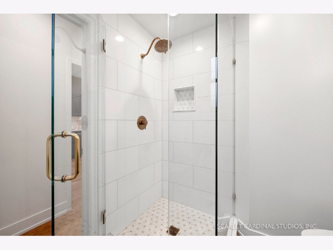
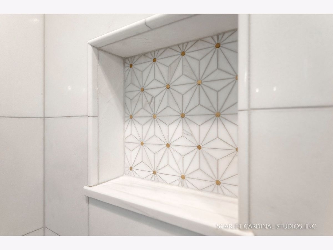
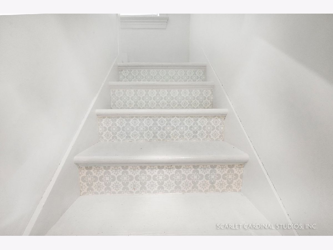
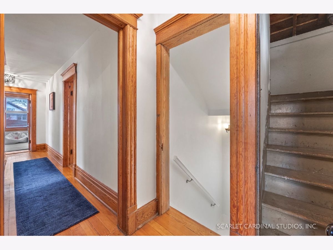
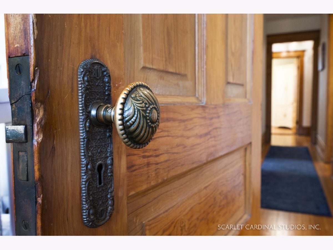
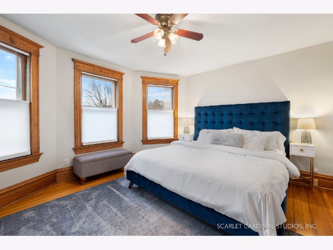
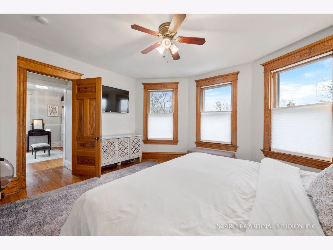
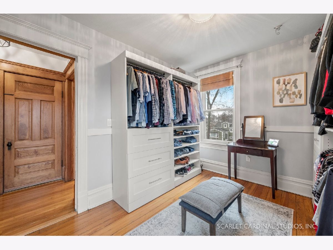
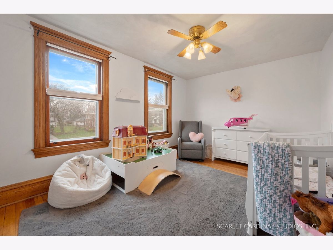
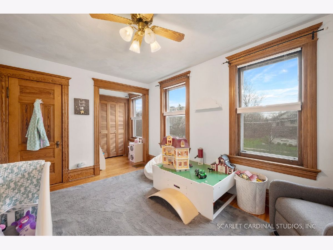
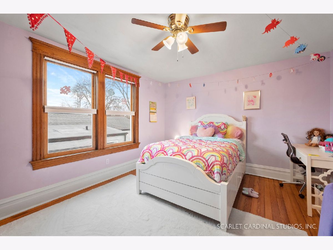
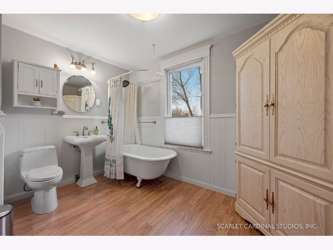
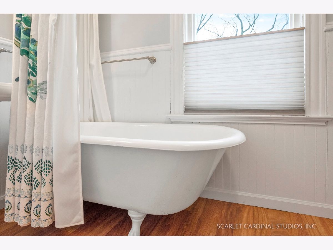
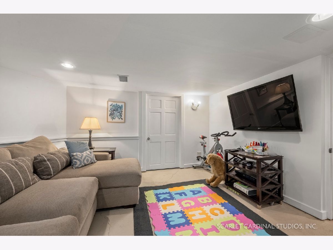
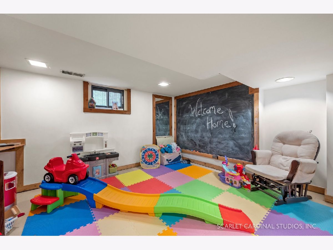
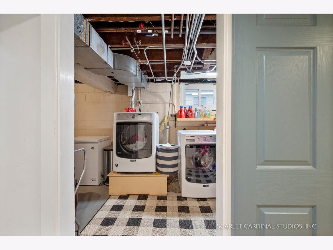
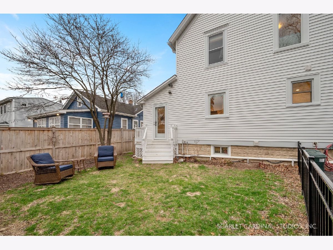
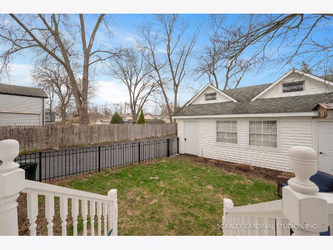
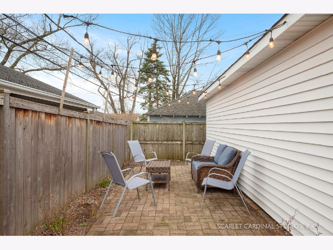
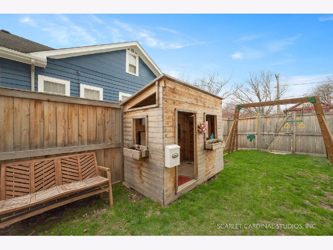
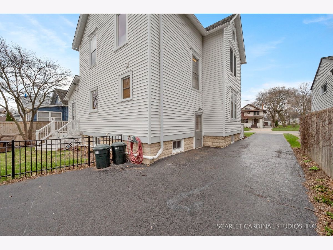
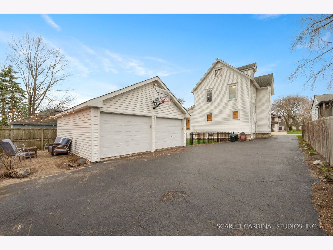
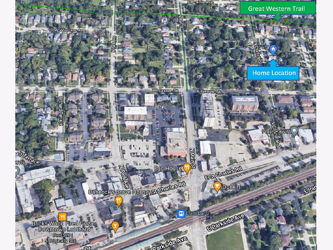
Room Specifics
Total Bedrooms: 4
Bedrooms Above Ground: 4
Bedrooms Below Ground: 0
Dimensions: —
Floor Type: —
Dimensions: —
Floor Type: —
Dimensions: —
Floor Type: —
Full Bathrooms: 2
Bathroom Amenities: —
Bathroom in Basement: 0
Rooms: —
Basement Description: Partially Finished
Other Specifics
| 2 | |
| — | |
| Asphalt | |
| — | |
| — | |
| 50X135 | |
| Full,Interior Stair | |
| — | |
| — | |
| — | |
| Not in DB | |
| — | |
| — | |
| — | |
| — |
Tax History
| Year | Property Taxes |
|---|---|
| 2013 | $7,840 |
| 2018 | $8,864 |
| 2022 | $9,509 |
Contact Agent
Nearby Similar Homes
Nearby Sold Comparables
Contact Agent
Listing Provided By
Platinum Partners Realtors

