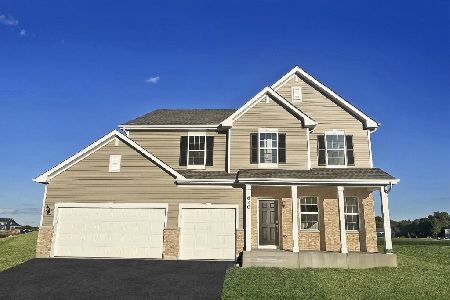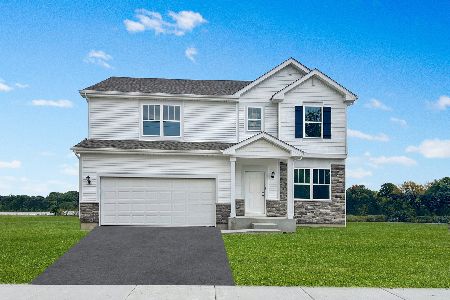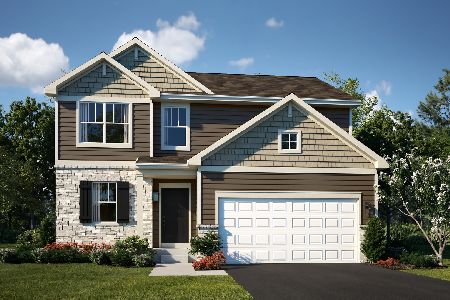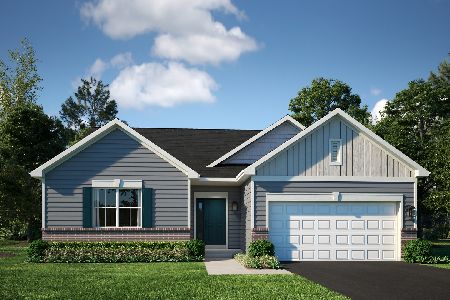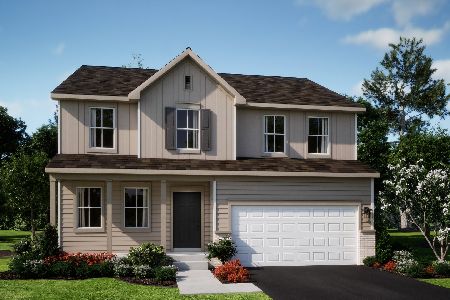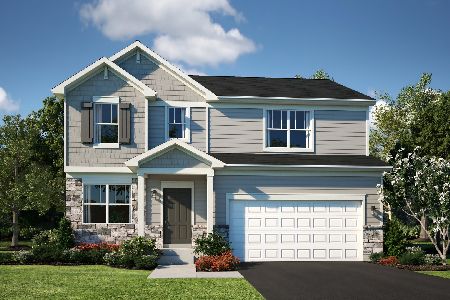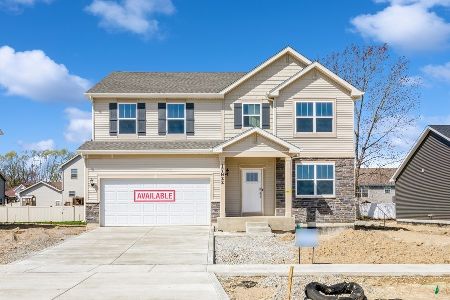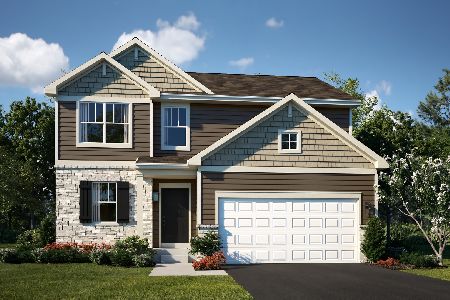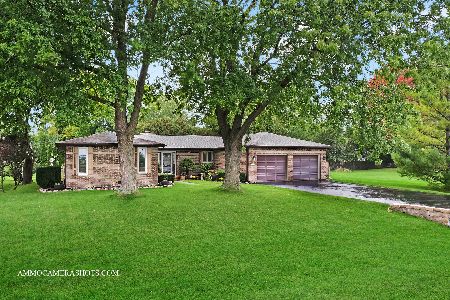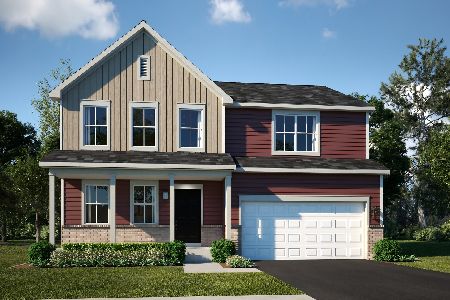121 Christensen Street, Hinckley, Illinois 60520
$366,990
|
Sold
|
|
| Status: | Closed |
| Sqft: | 2,074 |
| Cost/Sqft: | $172 |
| Beds: | 3 |
| Baths: | 3 |
| Year Built: | 2025 |
| Property Taxes: | $0 |
| Days On Market: | 91 |
| Lot Size: | 0,25 |
Description
Introducing the Meadowlark. A two-story home pairing modern style with a functional layout. The first level greets you with a flex space just off the foyer and an open-concept design with luxury vinyl plank flooring connecting the kitchen, family room, and dining spaces. The kitchen and full bathrooms feature quartz countertops, while the primary bath features a tiled shower with bench, presenting style and convenience. Upstairs, the loft provides additional living space accompanied by three bedrooms, two of which feature walk-in closets. This home includes 9 ft ceilings, handy 2nd story laundry, a full unfinished basement, and a two-car garage. Convenient location near schools, nature trails, and 15 min to I-88! From a proper twist cone on a hot Summer day to an evening at the ball diamond with neighbors and friends, Royal Estates in Hinckley offers a little something for everyone ... call TODAY! *Homesite 21. (Prices, dimensions and features may vary and are subject to change. Please See New Home Consultant For Details. Photos are for illustrative purposes only)
Property Specifics
| Single Family | |
| — | |
| — | |
| 2025 | |
| — | |
| MEADOWLARK A | |
| Yes | |
| 0.25 |
| — | |
| Royal Estates | |
| 525 / Annual | |
| — | |
| — | |
| — | |
| 12449794 | |
| 1514102020 |
Nearby Schools
| NAME: | DISTRICT: | DISTANCE: | |
|---|---|---|---|
|
Grade School
Hinckley Big Rock Elementary Sch |
429 | — | |
|
Middle School
Hinckley-big Rock Middle School |
429 | Not in DB | |
|
High School
Hinckley-big Rock High School |
429 | Not in DB | |
Property History
| DATE: | EVENT: | PRICE: | SOURCE: |
|---|---|---|---|
| 29 Aug, 2025 | Sold | $366,990 | MRED MLS |
| 25 Aug, 2025 | Under contract | $356,990 | MRED MLS |
| 25 Aug, 2025 | Listed for sale | $356,990 | MRED MLS |
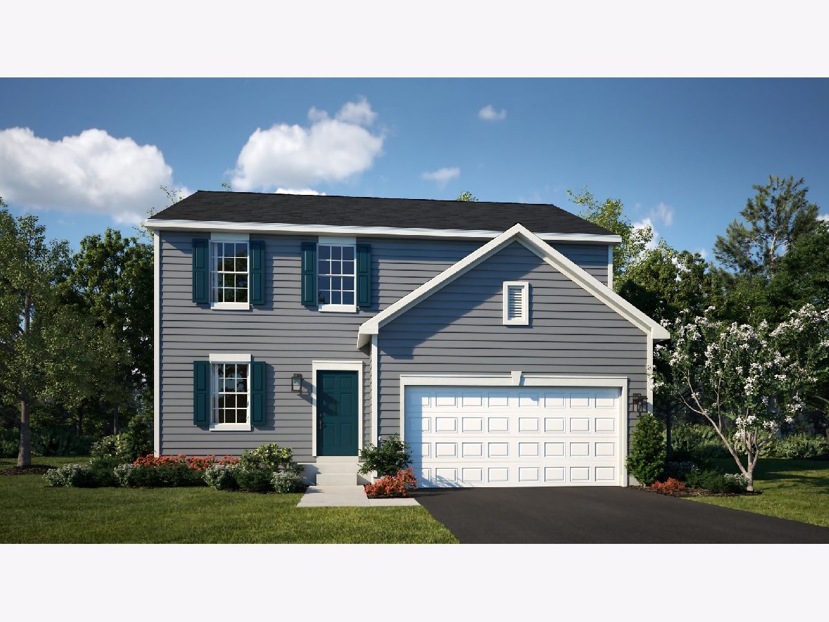
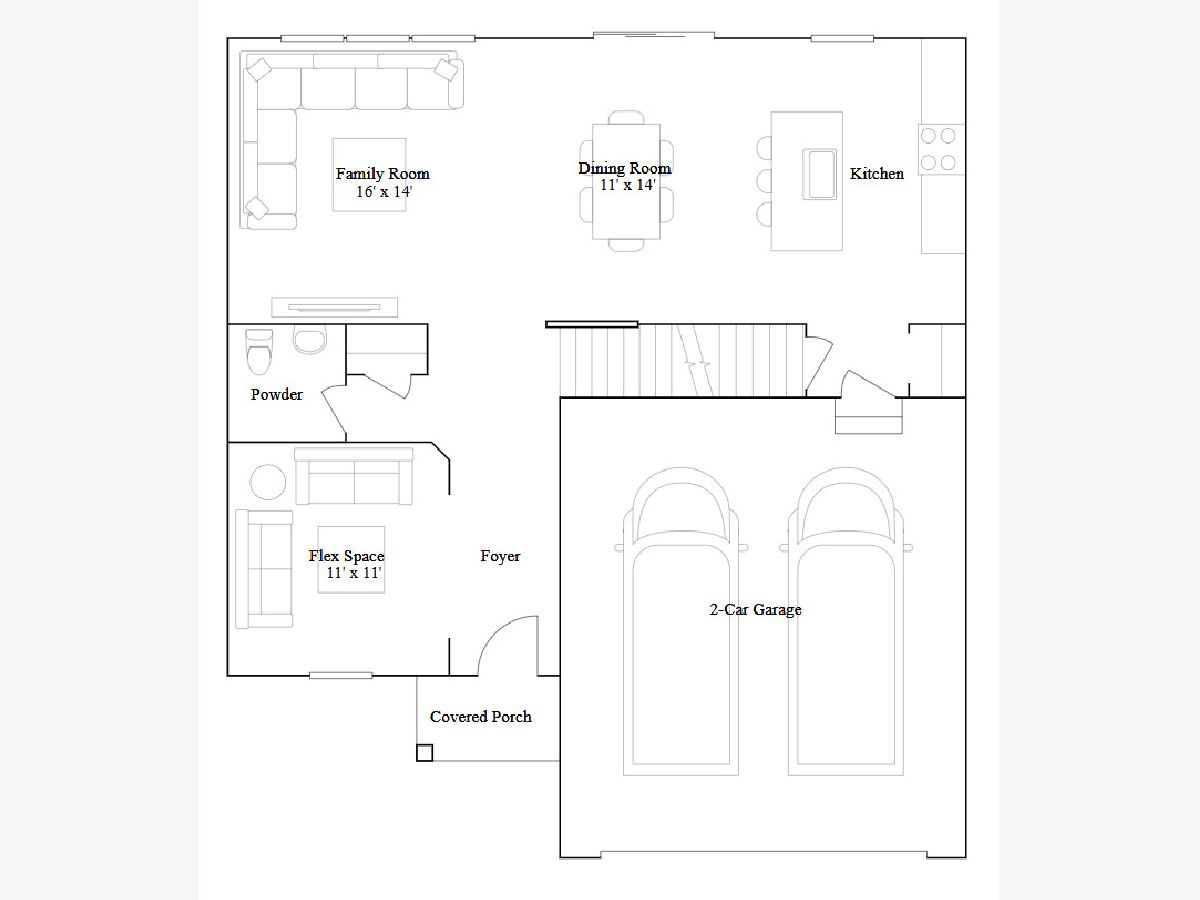
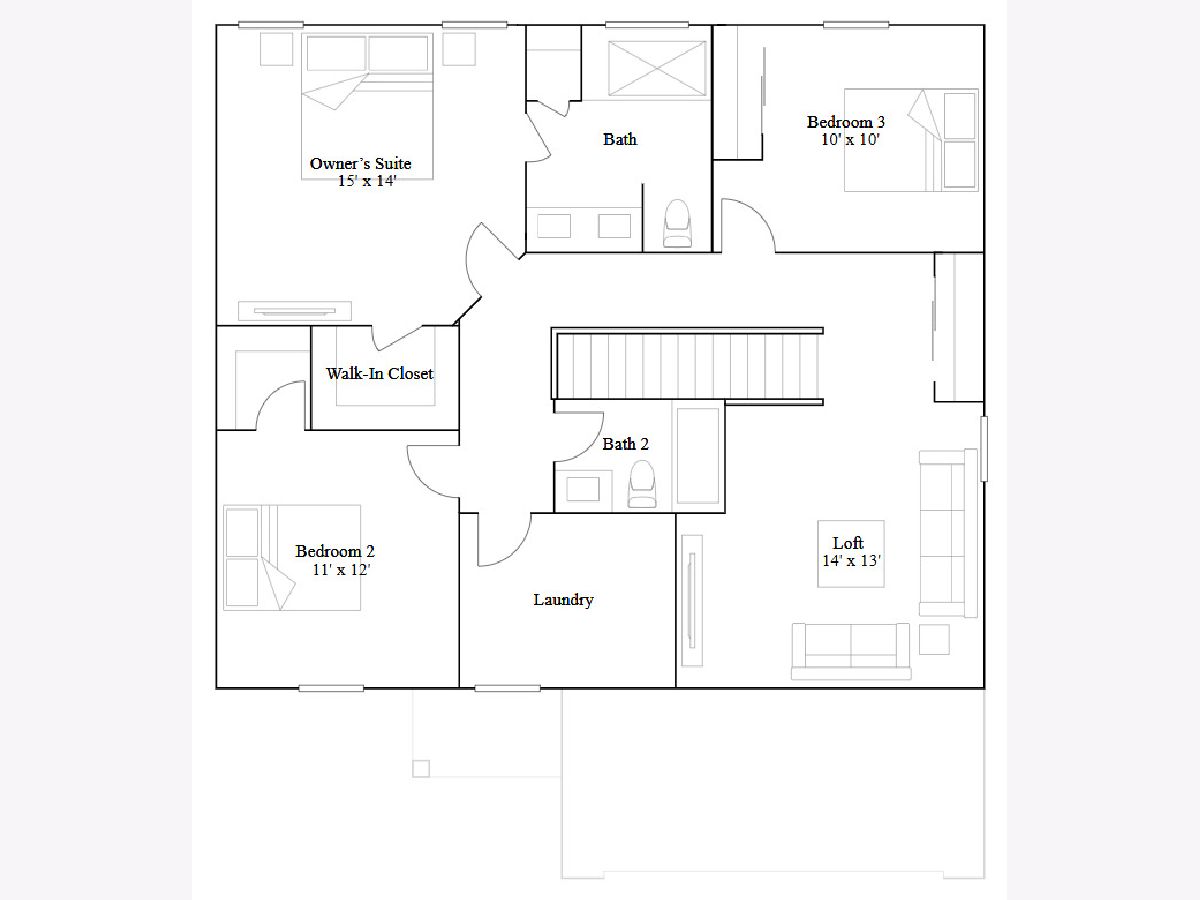
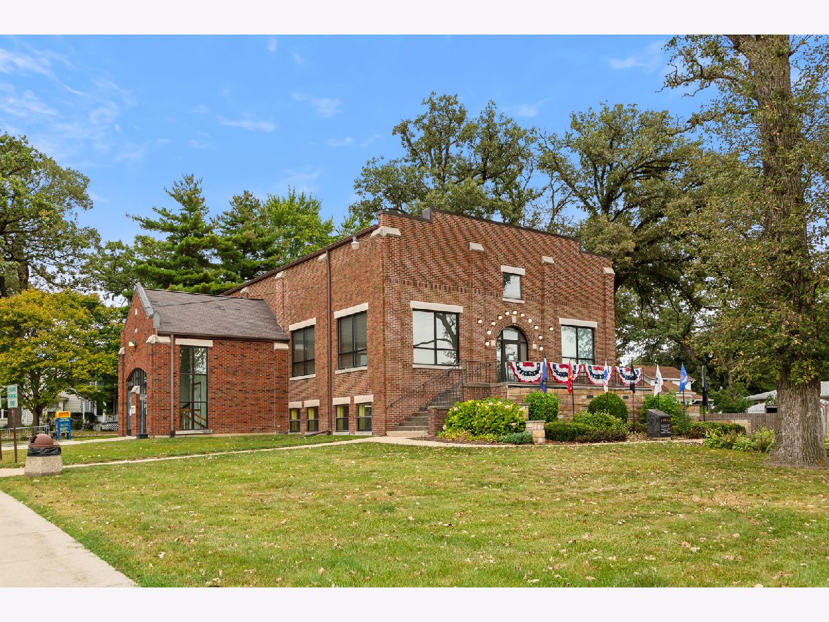
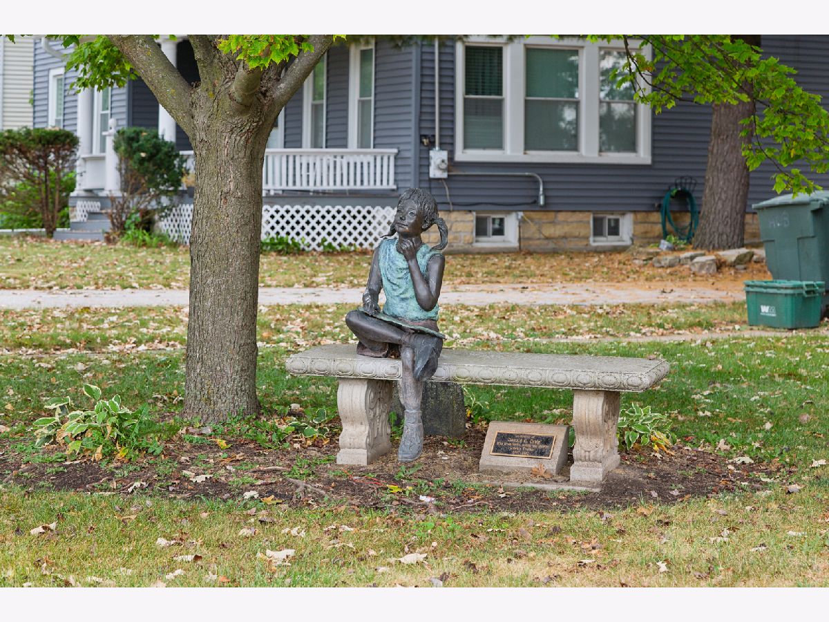
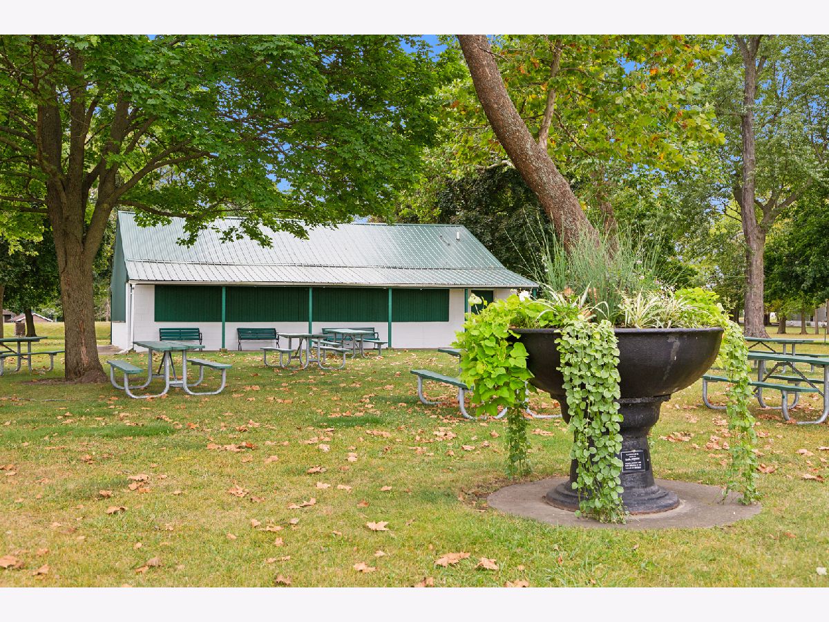
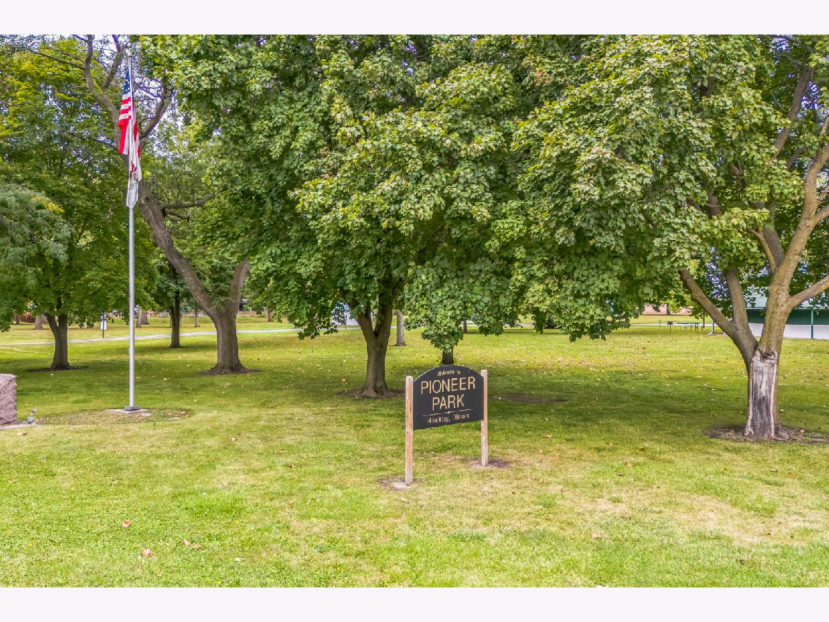
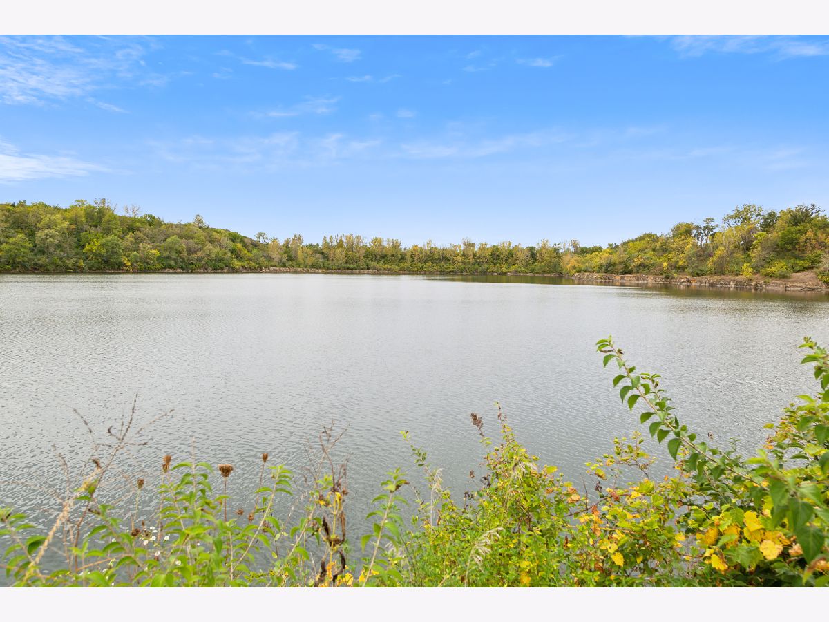
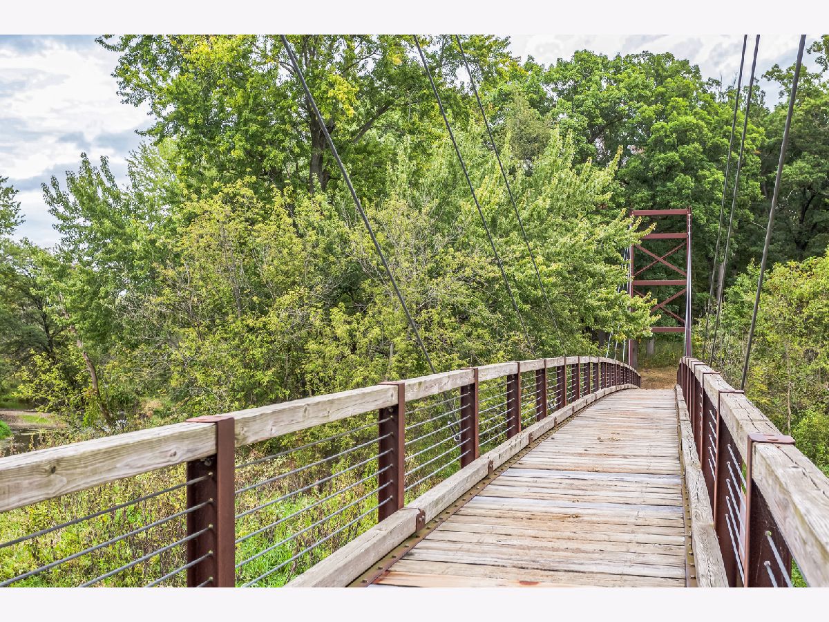
Room Specifics
Total Bedrooms: 3
Bedrooms Above Ground: 3
Bedrooms Below Ground: 0
Dimensions: —
Floor Type: —
Dimensions: —
Floor Type: —
Full Bathrooms: 3
Bathroom Amenities: —
Bathroom in Basement: 0
Rooms: —
Basement Description: —
Other Specifics
| 2 | |
| — | |
| — | |
| — | |
| — | |
| 61X24X132X27X51X130 | |
| — | |
| — | |
| — | |
| — | |
| Not in DB | |
| — | |
| — | |
| — | |
| — |
Tax History
| Year | Property Taxes |
|---|
Contact Agent
Nearby Similar Homes
Nearby Sold Comparables
Contact Agent
Listing Provided By
Southwestern Real Estate, Inc.

