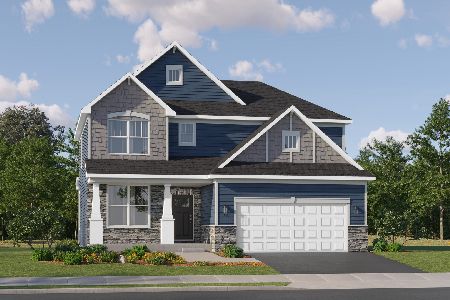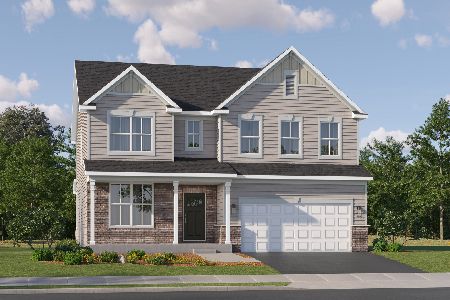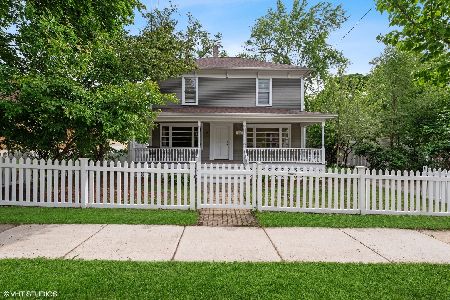121 Division Street, Algonquin, Illinois 60102
$195,000
|
Sold
|
|
| Status: | Closed |
| Sqft: | 1,408 |
| Cost/Sqft: | $140 |
| Beds: | 3 |
| Baths: | 2 |
| Year Built: | 1921 |
| Property Taxes: | $3,123 |
| Days On Market: | 2773 |
| Lot Size: | 0,19 |
Description
Enjoy the convenience of in town living in historic Algonquin! Charming farm style home with many of the original features preserved. Hardwood floors and beautiful wood cased entrances. Spacious dining room with a built in hutch and picture window overlooking the backyard. The second level features three bedrooms and an updated bath. Full partially finished basement is great storage and some additional living space. Detached one car garage. Enjoy summer evenings on the enclosed front porch. Just steps away from the Fox River and the bike path.
Property Specifics
| Single Family | |
| — | |
| Farmhouse | |
| 1921 | |
| Full | |
| — | |
| No | |
| 0.19 |
| Mc Henry | |
| — | |
| 0 / Not Applicable | |
| None | |
| Public | |
| Public Sewer | |
| 10003906 | |
| 1934154005 |
Property History
| DATE: | EVENT: | PRICE: | SOURCE: |
|---|---|---|---|
| 30 Aug, 2018 | Sold | $195,000 | MRED MLS |
| 4 Jul, 2018 | Under contract | $197,500 | MRED MLS |
| 30 Jun, 2018 | Listed for sale | $197,500 | MRED MLS |
Room Specifics
Total Bedrooms: 3
Bedrooms Above Ground: 3
Bedrooms Below Ground: 0
Dimensions: —
Floor Type: Carpet
Dimensions: —
Floor Type: Carpet
Full Bathrooms: 2
Bathroom Amenities: —
Bathroom in Basement: 0
Rooms: Play Room,Enclosed Porch
Basement Description: Partially Finished
Other Specifics
| 1 | |
| — | |
| — | |
| — | |
| — | |
| 30X160 | |
| — | |
| None | |
| — | |
| Range, Refrigerator | |
| Not in DB | |
| — | |
| — | |
| — | |
| — |
Tax History
| Year | Property Taxes |
|---|---|
| 2018 | $3,123 |
Contact Agent
Nearby Similar Homes
Nearby Sold Comparables
Contact Agent
Listing Provided By
eXp Realty, LLC










