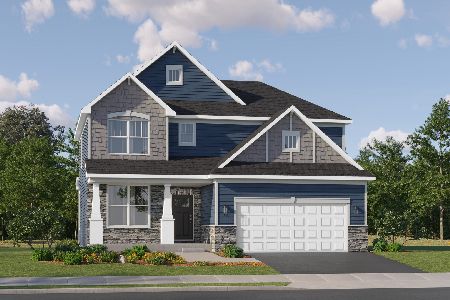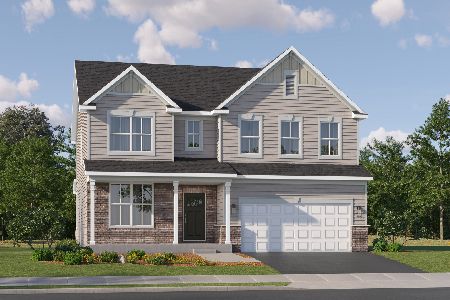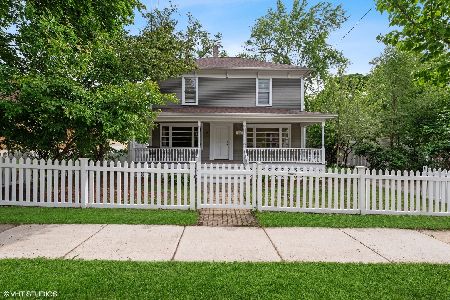126 Division Street, Algonquin, Illinois 60102
$168,000
|
Sold
|
|
| Status: | Closed |
| Sqft: | 1,574 |
| Cost/Sqft: | $111 |
| Beds: | 3 |
| Baths: | 3 |
| Year Built: | 1936 |
| Property Taxes: | $4,376 |
| Days On Market: | 5366 |
| Lot Size: | 0,00 |
Description
Charming Brick Cape Cod*Tile Entry*Original Stained Glass Wndw & Built in Glass Dr Cabinet Living Rm*Brick FP*Arch Solid Wood Drs*Crown Mldgs & Plaster Walls*2 BRs main flr w/Full Bath*Entire upstairs is finished*Built ins & Kids Retreat w/full bath & huge closet*Full Basement w/3rd Bath(unfinished)+storage*New GFA Furnace & CA '04 & H2o htr*Freshly Painted*Clg Fans*2 Car Garg*All Appls included in Kitchen. Adorable!
Property Specifics
| Single Family | |
| — | |
| Cape Cod | |
| 1936 | |
| Full | |
| CAPE COD | |
| No | |
| — |
| Mc Henry | |
| — | |
| 0 / Not Applicable | |
| None | |
| Public | |
| Public Sewer | |
| 07816224 | |
| 1934155002 |
Nearby Schools
| NAME: | DISTRICT: | DISTANCE: | |
|---|---|---|---|
|
Grade School
Eastview Elementary School |
300 | — | |
|
Middle School
Algonquin Middle School |
300 | Not in DB | |
|
High School
Dundee-crown High School |
300 | Not in DB | |
Property History
| DATE: | EVENT: | PRICE: | SOURCE: |
|---|---|---|---|
| 7 Sep, 2011 | Sold | $168,000 | MRED MLS |
| 12 Jul, 2011 | Under contract | $175,000 | MRED MLS |
| 25 May, 2011 | Listed for sale | $175,000 | MRED MLS |
| 27 May, 2016 | Sold | $175,000 | MRED MLS |
| 23 Mar, 2016 | Under contract | $199,000 | MRED MLS |
| 15 Feb, 2016 | Listed for sale | $199,000 | MRED MLS |
| 26 Jul, 2017 | Sold | $185,000 | MRED MLS |
| 16 Jun, 2017 | Under contract | $194,900 | MRED MLS |
| 8 Jun, 2017 | Listed for sale | $194,900 | MRED MLS |
Room Specifics
Total Bedrooms: 3
Bedrooms Above Ground: 3
Bedrooms Below Ground: 0
Dimensions: —
Floor Type: Hardwood
Dimensions: —
Floor Type: Carpet
Full Bathrooms: 3
Bathroom Amenities: —
Bathroom in Basement: 1
Rooms: Bonus Room
Basement Description: Unfinished
Other Specifics
| 2 | |
| Concrete Perimeter | |
| Asphalt | |
| Porch | |
| Landscaped,Wooded | |
| 66 X 103 | |
| Dormer,Finished | |
| None | |
| Hardwood Floors, First Floor Bedroom, First Floor Full Bath | |
| Range, Microwave, Dishwasher, Refrigerator, Washer, Dryer | |
| Not in DB | |
| — | |
| — | |
| — | |
| Wood Burning |
Tax History
| Year | Property Taxes |
|---|---|
| 2011 | $4,376 |
| 2016 | $4,725 |
| 2017 | $4,443 |
Contact Agent
Nearby Similar Homes
Nearby Sold Comparables
Contact Agent
Listing Provided By
RE/MAX Unlimited Northwest










