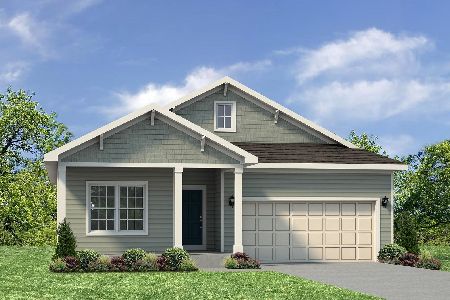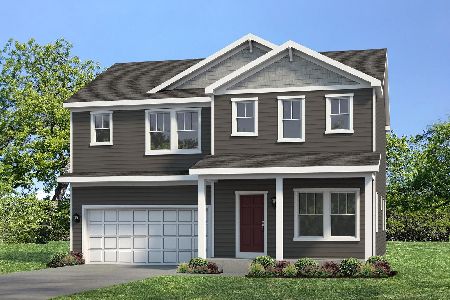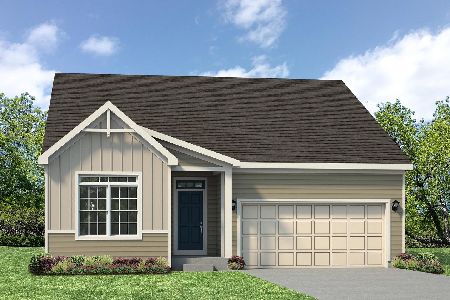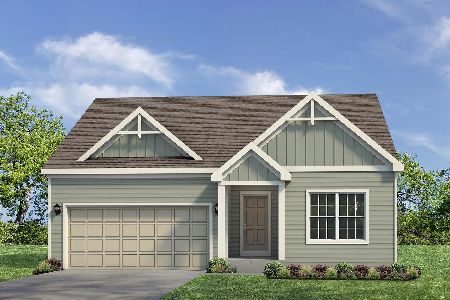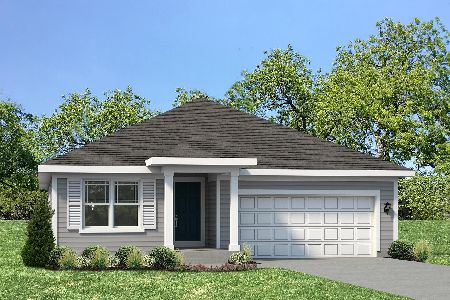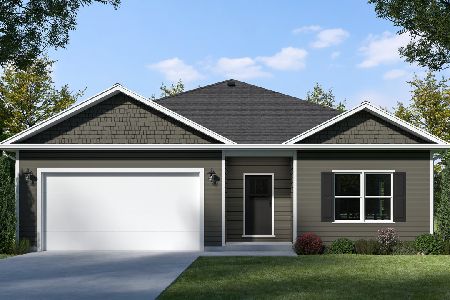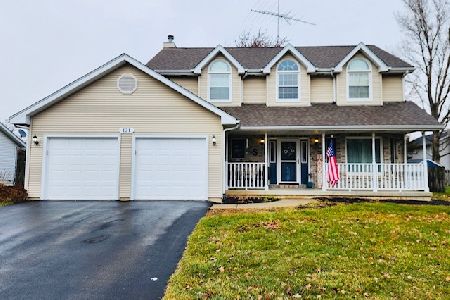121 Ellen Avenue, Cortland, Illinois 60112
$198,000
|
Sold
|
|
| Status: | Closed |
| Sqft: | 1,892 |
| Cost/Sqft: | $104 |
| Beds: | 3 |
| Baths: | 4 |
| Year Built: | 1994 |
| Property Taxes: | $5,329 |
| Days On Market: | 2800 |
| Lot Size: | 0,26 |
Description
Beautiful home in Cortland ready to its new family. Home features a large yard with no direct backyard neighbors and privately fenced. Main floor flows for entertaining with large kitchen and island/breakfast bar, table space, home organizer station and fully applianced. Living room has gas fireplace and built in shelves with patio doors leading to the deck with rod iron spindles. Formal dining room has hardwood flooring with inset carpet, window bench seating, built-in shelves and buffet. First floor laundry and 1/2 bath complete the first level. Master suite has spacious master bedroom w/WIC, master bath has double vanity, linen closet, separate shower & whirlpool corner tub. Two additional bedrooms w/window shelves & 1/2 moon windows adding additional natural lighting. Vaulted foyer. Basement is finished with vinyl plank flooring, can lighting, 3/4 bath w/pocket door and storage space. Newer roof, driveway, deck, appliances, water heater. Solid 6 panel doors. Lots to offer
Property Specifics
| Single Family | |
| — | |
| Traditional | |
| 1994 | |
| Full | |
| 2 STORY | |
| No | |
| 0.26 |
| De Kalb | |
| Woodland Acres | |
| 0 / Not Applicable | |
| None | |
| Public | |
| Public Sewer | |
| 09925051 | |
| 0920329002 |
Property History
| DATE: | EVENT: | PRICE: | SOURCE: |
|---|---|---|---|
| 27 Jul, 2007 | Sold | $206,500 | MRED MLS |
| 29 May, 2007 | Under contract | $215,900 | MRED MLS |
| 20 Apr, 2007 | Listed for sale | $215,900 | MRED MLS |
| 22 Jun, 2018 | Sold | $198,000 | MRED MLS |
| 30 Apr, 2018 | Under contract | $197,500 | MRED MLS |
| 22 Apr, 2018 | Listed for sale | $197,500 | MRED MLS |
| 19 Dec, 2025 | Sold | $335,000 | MRED MLS |
| 29 Nov, 2025 | Under contract | $335,000 | MRED MLS |
| 24 Nov, 2025 | Listed for sale | $335,000 | MRED MLS |
Room Specifics
Total Bedrooms: 3
Bedrooms Above Ground: 3
Bedrooms Below Ground: 0
Dimensions: —
Floor Type: Carpet
Dimensions: —
Floor Type: Carpet
Full Bathrooms: 4
Bathroom Amenities: Whirlpool,Separate Shower,Double Sink
Bathroom in Basement: 1
Rooms: Eating Area,Foyer,Deck
Basement Description: Finished
Other Specifics
| 2 | |
| Concrete Perimeter | |
| Asphalt | |
| Deck, Porch | |
| Fenced Yard | |
| 85 X 132 X 89+ X 132 | |
| — | |
| Full | |
| First Floor Laundry | |
| Range, Microwave, Dishwasher, Refrigerator, Disposal | |
| Not in DB | |
| Sidewalks, Street Lights, Street Paved | |
| — | |
| — | |
| Attached Fireplace Doors/Screen, Gas Log, Gas Starter |
Tax History
| Year | Property Taxes |
|---|---|
| 2007 | $4,368 |
| 2018 | $5,329 |
| 2025 | $6,080 |
Contact Agent
Nearby Similar Homes
Nearby Sold Comparables
Contact Agent
Listing Provided By
Coldwell Banker The Real Estate Group

