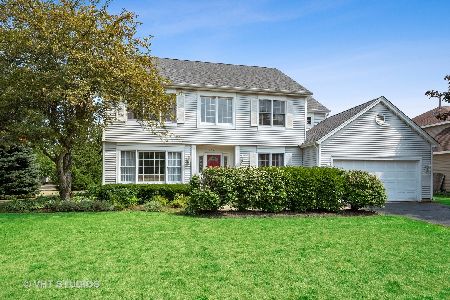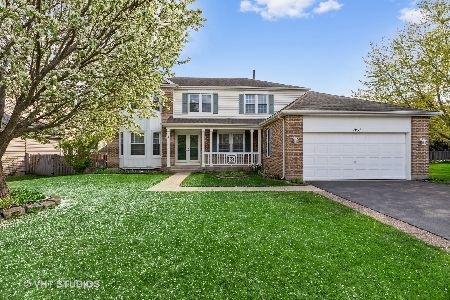177 Hampton Street, Cary, Illinois 60013
$339,000
|
Sold
|
|
| Status: | Closed |
| Sqft: | 2,786 |
| Cost/Sqft: | $118 |
| Beds: | 4 |
| Baths: | 3 |
| Year Built: | 1994 |
| Property Taxes: | $10,844 |
| Days On Market: | 1815 |
| Lot Size: | 0,00 |
Description
Wait until you see this spacious home in Cimarron! You don't want to miss out on this one - Remodeled Kitchen; New Luxury Plank Flooring in Foyer, Dining Room, Family Room, Eat In Area and Kitchen. Kitchen boasts white cabinets (top); black cabinets (lower/island); stainless steel appliances; large island for seating; coffee bar area; walk in pantry and nice sized eat-in area space for your table. All the rooms are spacious throughout. First floor has living room; dining room; den; family room with gas fireplace; powder room; kitchen/eat-in area. Sliders from kitchen and family room spaces to patio area out back. 2nd level has four bedrooms; hall bathroom. Wait until you see the Master Bedroom - Bedroom area as well as sitting room space. Large Master Bathroom with dual sinks; separate shower; tub and two walk-in closets. All this and then a full finished basement with large recreation areas and plenty of storage too! Call for an appointment today! Won't last!
Property Specifics
| Single Family | |
| — | |
| — | |
| 1994 | |
| — | |
| — | |
| No | |
| — |
| Mc Henry | |
| — | |
| — / Not Applicable | |
| — | |
| — | |
| — | |
| 10978228 | |
| 1911380004 |
Nearby Schools
| NAME: | DISTRICT: | DISTANCE: | |
|---|---|---|---|
|
Grade School
Canterbury Elementary School |
47 | — | |
|
Middle School
Hannah Beardsley Middle School |
47 | Not in DB | |
|
High School
Prairie Ridge High School |
155 | Not in DB | |
Property History
| DATE: | EVENT: | PRICE: | SOURCE: |
|---|---|---|---|
| 9 Jul, 2007 | Sold | $337,000 | MRED MLS |
| 19 Jun, 2007 | Under contract | $359,900 | MRED MLS |
| — | Last price change | $369,900 | MRED MLS |
| 8 Feb, 2007 | Listed for sale | $369,900 | MRED MLS |
| 10 Mar, 2021 | Sold | $339,000 | MRED MLS |
| 6 Feb, 2021 | Under contract | $329,900 | MRED MLS |
| 3 Feb, 2021 | Listed for sale | $329,900 | MRED MLS |
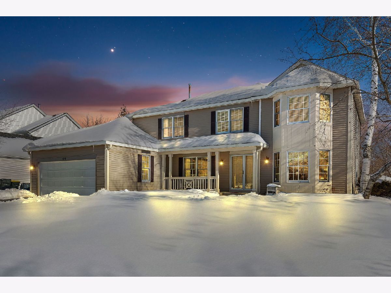
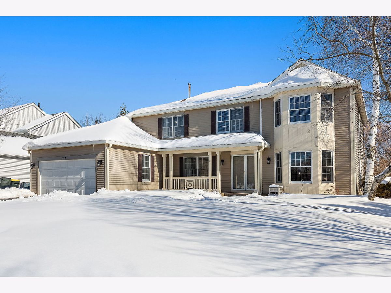
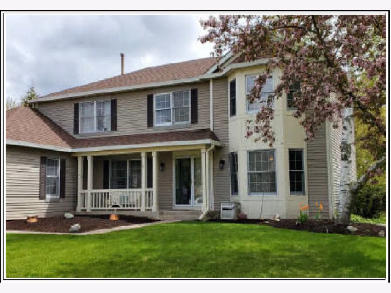
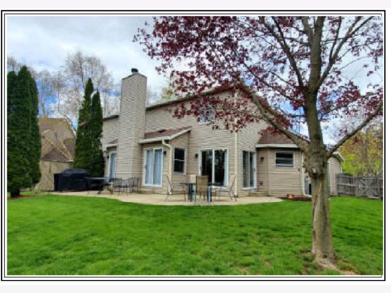
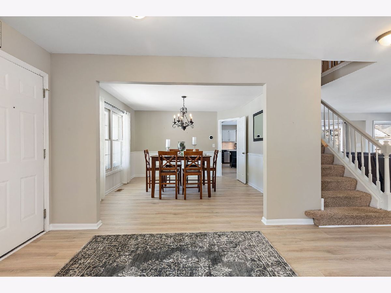
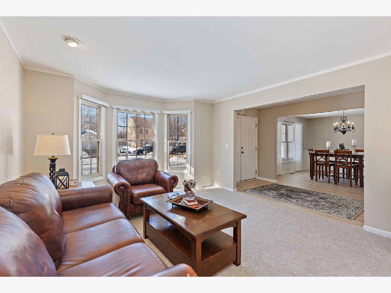
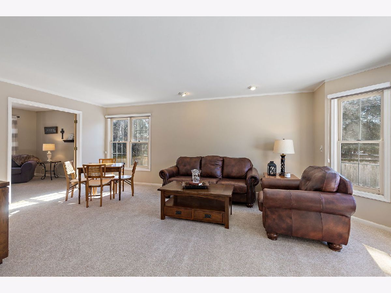
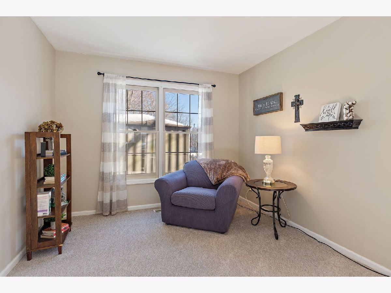
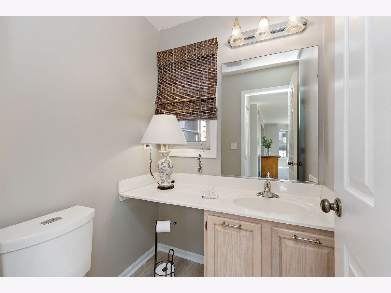
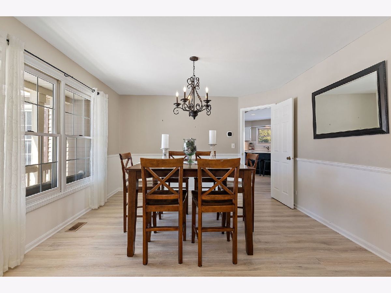
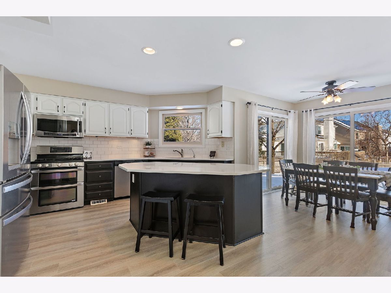
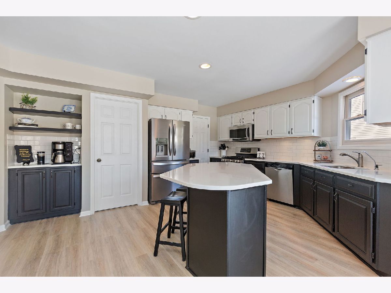
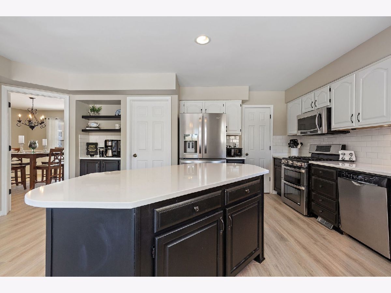
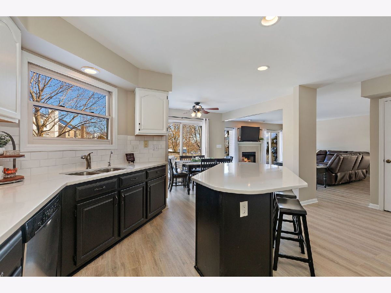
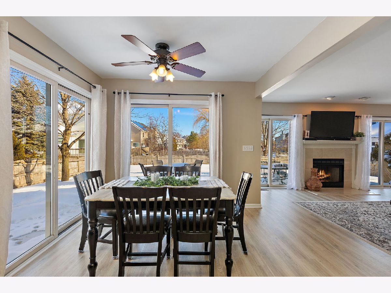
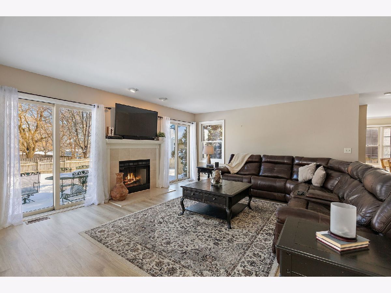
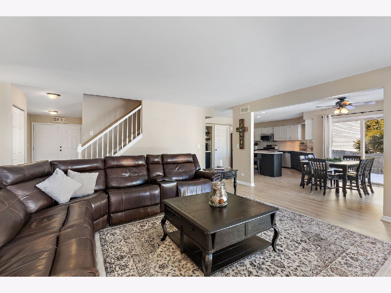
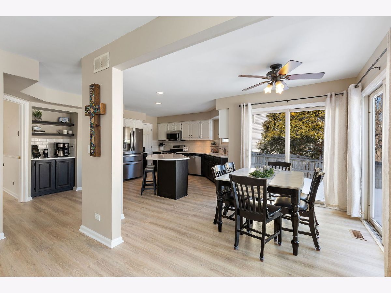
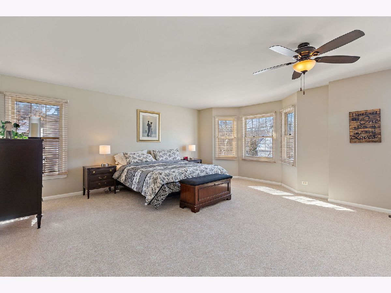
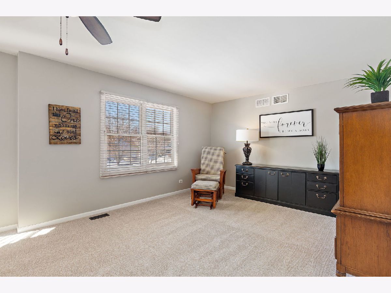
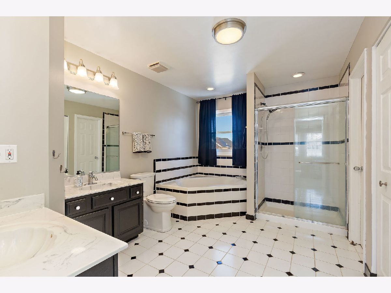
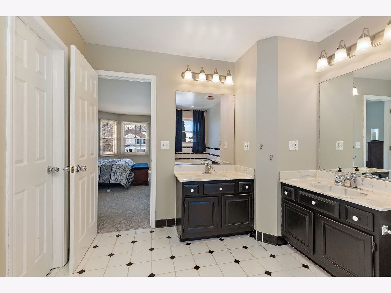
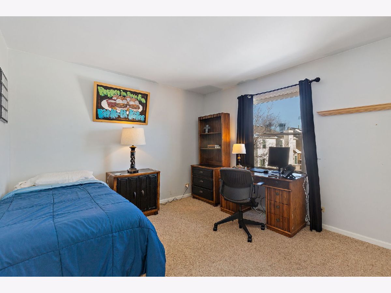
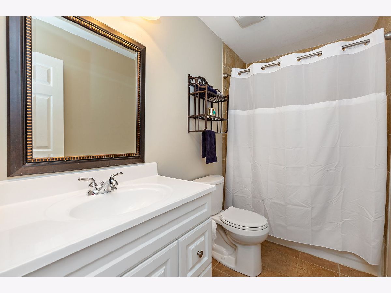
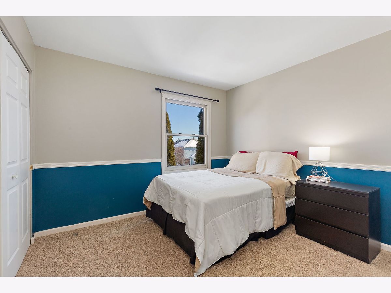
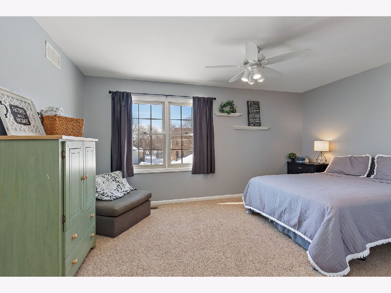
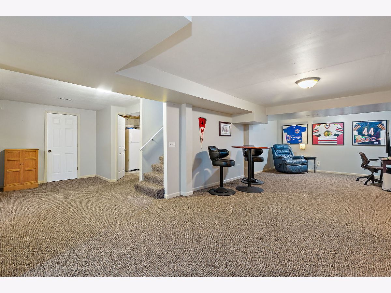
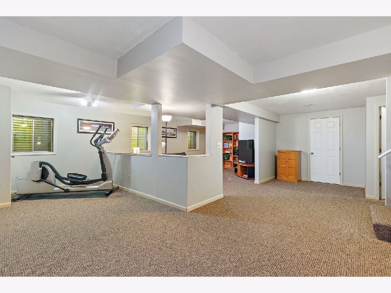
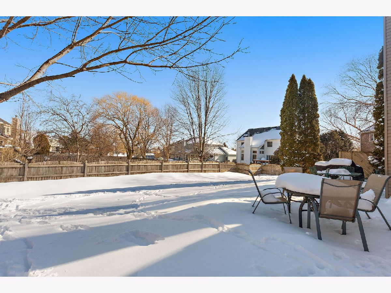
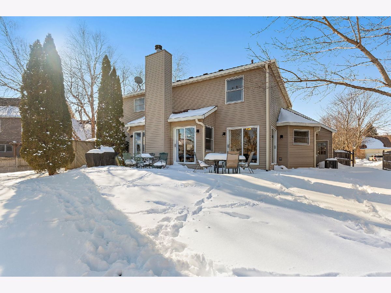
Room Specifics
Total Bedrooms: 4
Bedrooms Above Ground: 4
Bedrooms Below Ground: 0
Dimensions: —
Floor Type: —
Dimensions: —
Floor Type: —
Dimensions: —
Floor Type: —
Full Bathrooms: 3
Bathroom Amenities: Separate Shower,Double Sink
Bathroom in Basement: 0
Rooms: —
Basement Description: Finished
Other Specifics
| 2 | |
| — | |
| Asphalt | |
| — | |
| — | |
| 42X88 | |
| — | |
| — | |
| — | |
| — | |
| Not in DB | |
| — | |
| — | |
| — | |
| — |
Tax History
| Year | Property Taxes |
|---|---|
| 2007 | $7,413 |
| 2021 | $10,844 |
Contact Agent
Nearby Sold Comparables
Contact Agent
Listing Provided By
Compass



