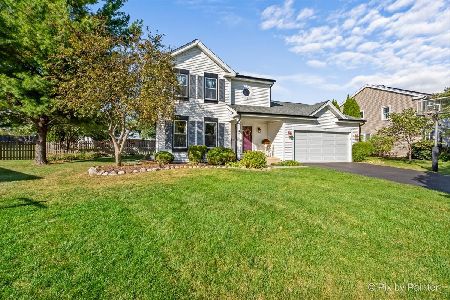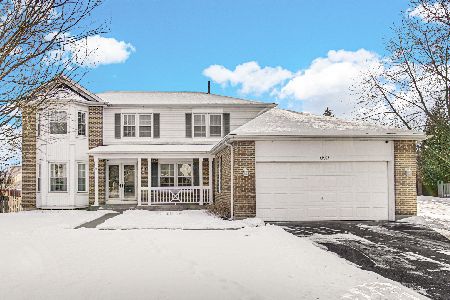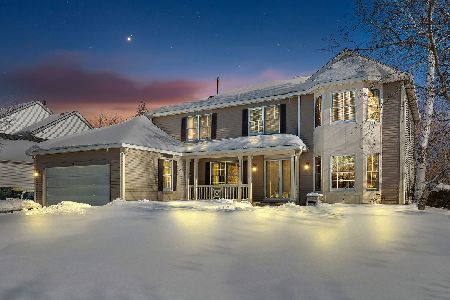1251 Saddle Ridge Trail, Cary, Illinois 60013
$329,000
|
Sold
|
|
| Status: | Closed |
| Sqft: | 4,318 |
| Cost/Sqft: | $74 |
| Beds: | 5 |
| Baths: | 4 |
| Year Built: | 1994 |
| Property Taxes: | $9,956 |
| Days On Market: | 1687 |
| Lot Size: | 0,27 |
Description
Welcome to your New Home! Off the center hall Foyer is the Formal Dining Room and the Living Room with bay windows. Beyond the Living Room is the First Floor Bedroom with attached full bath - an ideal in-law arrangement or private Home Office. Enjoy the Family Room with fireplace overlooking the backyard through the sliders to the deck. Great eat-in Kitchen with large breakfast bar, enormous walk-in pantry, newer stainless steel appliances. First floor Laundry off the kitchen. Upstairs are 3 generous bedrooms and hall bath. So much room in the Primary Bedroom for a sitting room and king sized bed. Ensuite with 2 walk-in closets, separate shower and whirlpool bath; separate vanities. Your dream Rec Room / Movie Room / Office are waiting to be realized in the Full unfinished English basement. All of this in the perfect location! Kaper Park with splash pad just a few blocks away, Cambria Park, New Haven Park, Hampton Park and Hoffman Park all within walking distance. Near shops and restaurants and the Metra for the train into the City. And great schools!
Property Specifics
| Single Family | |
| — | |
| Traditional | |
| 1994 | |
| Full,English | |
| SEQUOIA | |
| No | |
| 0.27 |
| Mc Henry | |
| Cimarron | |
| — / Not Applicable | |
| None | |
| Public | |
| Public Sewer | |
| 11057822 | |
| 1911380005 |
Property History
| DATE: | EVENT: | PRICE: | SOURCE: |
|---|---|---|---|
| 3 Jun, 2021 | Sold | $329,000 | MRED MLS |
| 3 May, 2021 | Under contract | $320,000 | MRED MLS |
| 30 Apr, 2021 | Listed for sale | $320,000 | MRED MLS |
| 30 Mar, 2022 | Sold | $380,000 | MRED MLS |
| 8 Feb, 2022 | Under contract | $399,900 | MRED MLS |
| 29 Jan, 2022 | Listed for sale | $399,900 | MRED MLS |
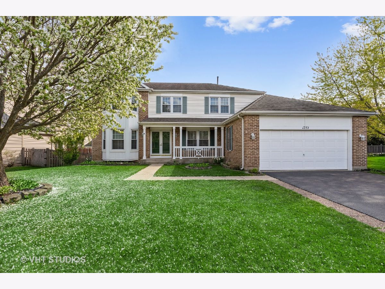
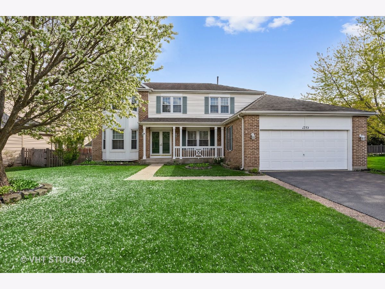
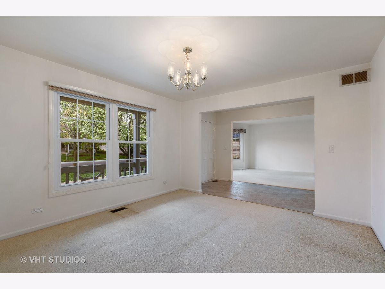
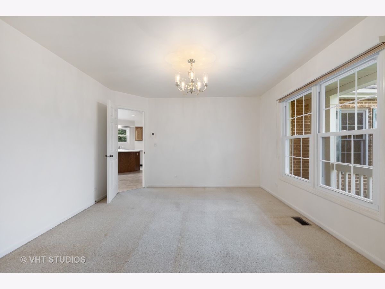
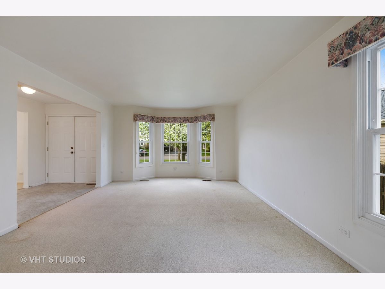
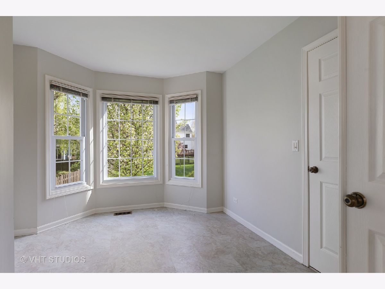
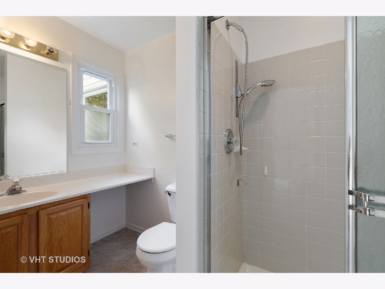
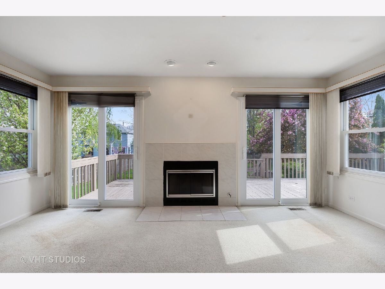
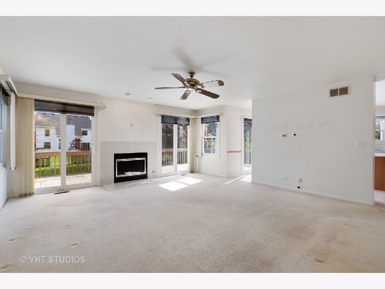
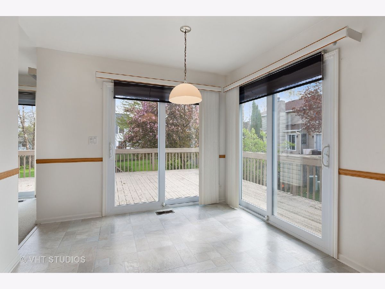
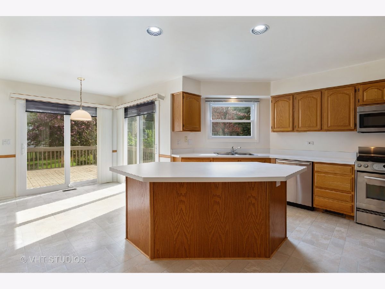
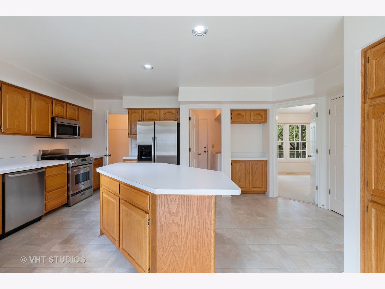
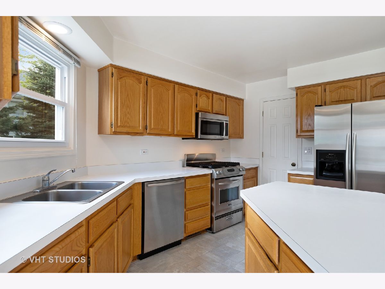
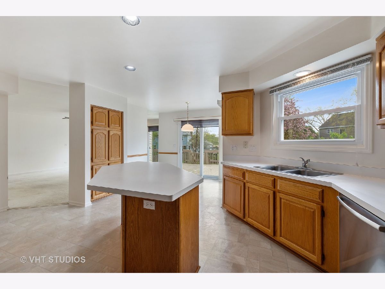
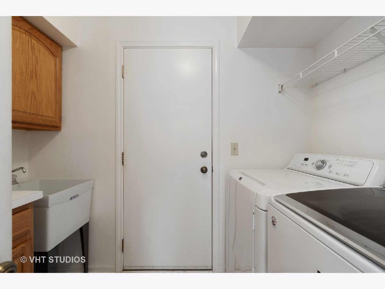
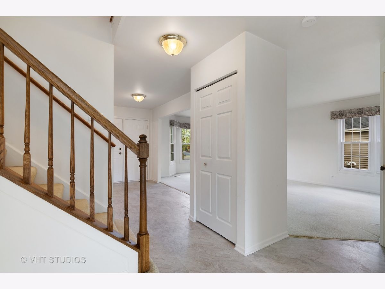
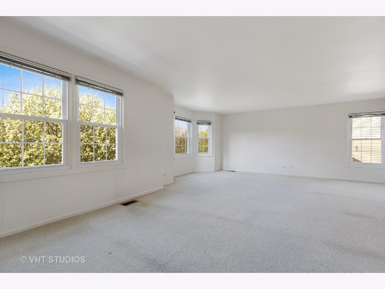
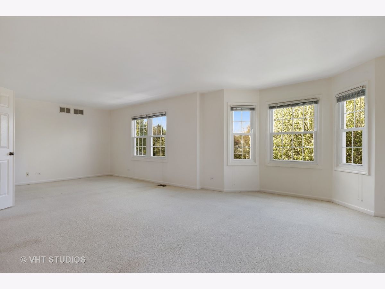
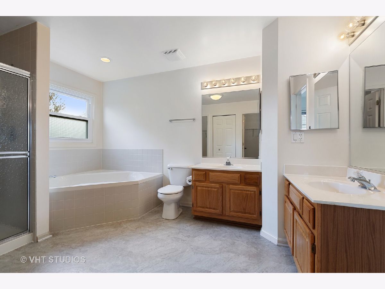
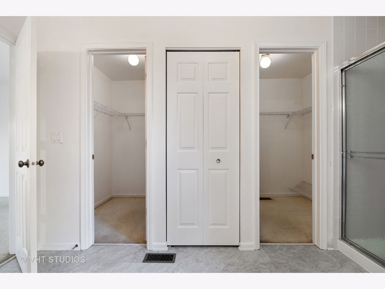
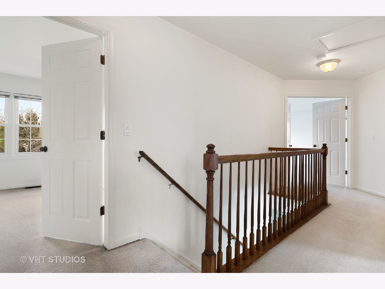
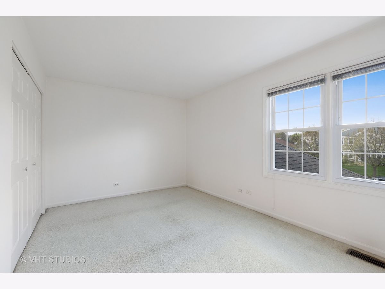
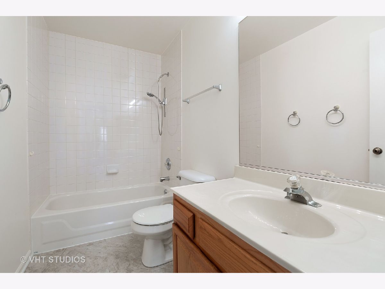
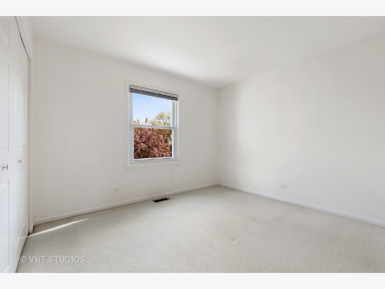
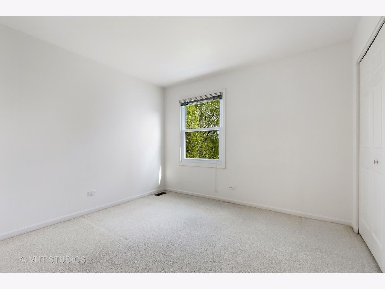
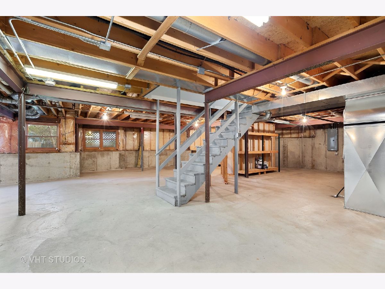
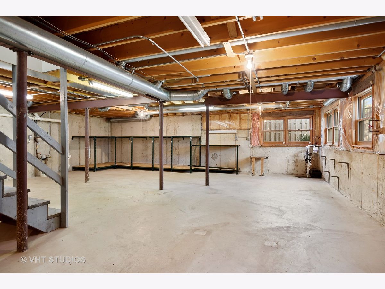
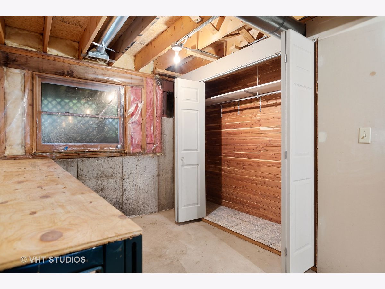
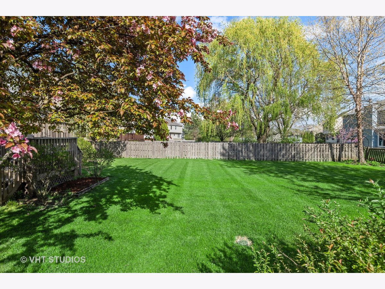
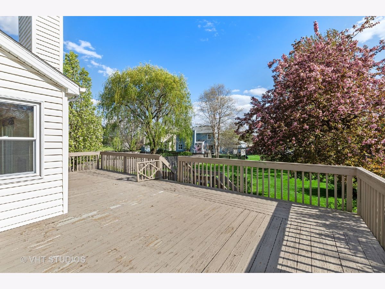
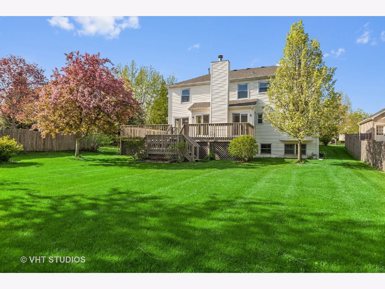
Room Specifics
Total Bedrooms: 5
Bedrooms Above Ground: 5
Bedrooms Below Ground: 0
Dimensions: —
Floor Type: Carpet
Dimensions: —
Floor Type: Carpet
Dimensions: —
Floor Type: Carpet
Dimensions: —
Floor Type: —
Full Bathrooms: 4
Bathroom Amenities: Whirlpool,Separate Shower,Double Sink
Bathroom in Basement: 0
Rooms: Bedroom 5,Eating Area,Foyer,Other Room,Pantry
Basement Description: Unfinished
Other Specifics
| 2 | |
| Concrete Perimeter | |
| Asphalt | |
| Deck, Porch | |
| — | |
| 81.9X166.4X60.3X165 | |
| — | |
| Full | |
| First Floor Bedroom, In-Law Arrangement, First Floor Laundry, First Floor Full Bath, Walk-In Closet(s) | |
| Range, Microwave, Dishwasher, Refrigerator, Washer, Dryer, Disposal, Stainless Steel Appliance(s) | |
| Not in DB | |
| Park, Curbs, Sidewalks, Street Lights, Street Paved | |
| — | |
| — | |
| Gas Starter |
Tax History
| Year | Property Taxes |
|---|---|
| 2021 | $9,956 |
| 2022 | $10,268 |
Contact Agent
Nearby Sold Comparables
Contact Agent
Listing Provided By
Berkshire Hathaway HomeServices Starck Real Estate

