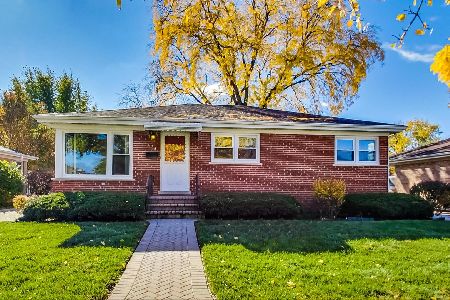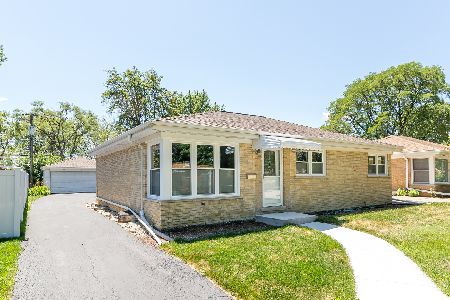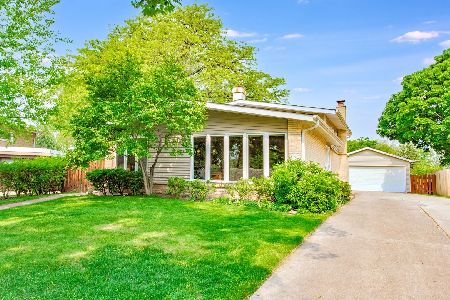121 Princeton Street, Des Plaines, Illinois 60016
$296,000
|
Sold
|
|
| Status: | Closed |
| Sqft: | 1,201 |
| Cost/Sqft: | $257 |
| Beds: | 3 |
| Baths: | 2 |
| Year Built: | 1958 |
| Property Taxes: | $4,928 |
| Days On Market: | 3612 |
| Lot Size: | 0,16 |
Description
Beautiful home in great location in the sought after Cumberland neighborhood of Des Plaines. Refinished hardwood floors on main level. Remodeled gourmet kitchen, granite countertops, state of the art stainless steel appliances, GE Monogram cooktop with grill, hot water dispenser, and water filter. Remodeled bathroom with whirlpool soaking tub and rain shower. Wood burning fireplace in living room open to the dining room, with great flow throughout. New windows and new doors. Large finished basement, with plenty of storage space, lower level laundry with brand new high efficiency washer and dryer. Great size yard with two patios for entertaining. Well cared for, move in ready house. Minutes from downtown Des Plaines and downtown Mount Prospect, close to restaurants, shopping and transportation. The house is located within walking distance from the Cumberland Metra Station, and steps from Dimucci Park.
Property Specifics
| Single Family | |
| — | |
| Ranch | |
| 1958 | |
| Full | |
| — | |
| No | |
| 0.16 |
| Cook | |
| Cumberland Highlands | |
| 0 / Not Applicable | |
| None | |
| Lake Michigan | |
| Public Sewer | |
| 09149219 | |
| 09073120120000 |
Nearby Schools
| NAME: | DISTRICT: | DISTANCE: | |
|---|---|---|---|
|
Grade School
Cumberland Elementary School |
62 | — | |
|
Middle School
Chippewa Middle School |
62 | Not in DB | |
|
High School
Maine West High School |
207 | Not in DB | |
Property History
| DATE: | EVENT: | PRICE: | SOURCE: |
|---|---|---|---|
| 17 Dec, 2007 | Sold | $288,000 | MRED MLS |
| 16 Nov, 2007 | Under contract | $309,000 | MRED MLS |
| 2 Oct, 2007 | Listed for sale | $309,000 | MRED MLS |
| 29 Jun, 2016 | Sold | $296,000 | MRED MLS |
| 2 May, 2016 | Under contract | $309,000 | MRED MLS |
| — | Last price change | $314,000 | MRED MLS |
| 25 Feb, 2016 | Listed for sale | $319,900 | MRED MLS |
Room Specifics
Total Bedrooms: 3
Bedrooms Above Ground: 3
Bedrooms Below Ground: 0
Dimensions: —
Floor Type: Hardwood
Dimensions: —
Floor Type: Hardwood
Full Bathrooms: 2
Bathroom Amenities: Whirlpool,Soaking Tub
Bathroom in Basement: 0
Rooms: Bonus Room,Utility Room-Lower Level
Basement Description: Partially Finished
Other Specifics
| 1.5 | |
| Concrete Perimeter | |
| Concrete | |
| Patio | |
| — | |
| 55 X 125 | |
| Pull Down Stair,Unfinished | |
| — | |
| Hardwood Floors, First Floor Bedroom, First Floor Full Bath | |
| Range, Microwave, Dishwasher, High End Refrigerator, Washer, Dryer, Disposal, Indoor Grill, Stainless Steel Appliance(s) | |
| Not in DB | |
| Tennis Courts, Sidewalks, Street Lights, Street Paved | |
| — | |
| — | |
| Wood Burning |
Tax History
| Year | Property Taxes |
|---|---|
| 2007 | $3,357 |
| 2016 | $4,928 |
Contact Agent
Nearby Similar Homes
Nearby Sold Comparables
Contact Agent
Listing Provided By
Berkshire Hathaway HomeServices KoenigRubloff












