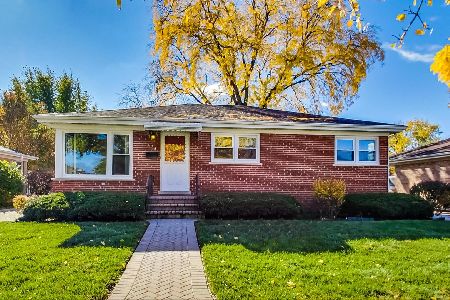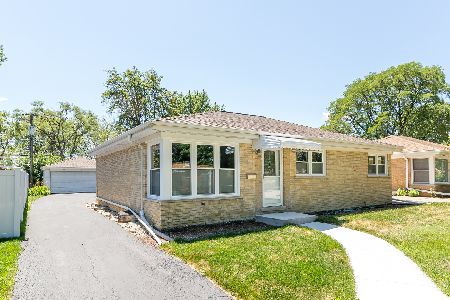145 Princeton Street, Des Plaines, Illinois 60016
$325,500
|
Sold
|
|
| Status: | Closed |
| Sqft: | 1,201 |
| Cost/Sqft: | $275 |
| Beds: | 3 |
| Baths: | 2 |
| Year Built: | 1958 |
| Property Taxes: | $5,160 |
| Days On Market: | 2485 |
| Lot Size: | 0,16 |
Description
There's no place like HOME! This charming all brick open concept 3Bd / 1.5Ba home in popular Cumberland Sub. has HW floors throughout main floor. Marvin double-hung windows throughout. Open kit/din rooms w/ tons of custom cabinets, countertop space, lg. island w/ undercounter storage, lazy susan, SS apps w/ gas conv. oven. Updated bathrooms w/ jacuzzi tub. Finished basement complete w/ separate office/bedroom, large family room/rec. area, and dry bar., plenty of storage & updated electrical panel. Many updates include TO roof, Copper Pipes, Insulation, Garage door & motor, 300Sq ft. enclosed porch & Unilock paver patio. Concrete driveway. Don't miss the enclosed porch. Perfect for relaxing, entertaining or great workshop space. In-ground sprinkler system. Conveniently located to Metra, several parks & pool, elementary & middle schools, grocery, dining and shopping. Playground at Dimucci Park nearby. Owner is a Licensed Realtor. OPEN - Saturday, April 6, 1-3PM
Property Specifics
| Single Family | |
| — | |
| Ranch | |
| 1958 | |
| Full | |
| — | |
| No | |
| 0.16 |
| Cook | |
| — | |
| 0 / Not Applicable | |
| None | |
| Public | |
| Public Sewer | |
| 10324689 | |
| 09073120140000 |
Nearby Schools
| NAME: | DISTRICT: | DISTANCE: | |
|---|---|---|---|
|
Grade School
Cumberland Elementary School |
62 | — | |
|
Middle School
Chippewa Middle School |
62 | Not in DB | |
|
High School
Maine West High School |
207 | Not in DB | |
Property History
| DATE: | EVENT: | PRICE: | SOURCE: |
|---|---|---|---|
| 24 May, 2019 | Sold | $325,500 | MRED MLS |
| 10 Apr, 2019 | Under contract | $329,900 | MRED MLS |
| 29 Mar, 2019 | Listed for sale | $329,900 | MRED MLS |
Room Specifics
Total Bedrooms: 3
Bedrooms Above Ground: 3
Bedrooms Below Ground: 0
Dimensions: —
Floor Type: Hardwood
Dimensions: —
Floor Type: Hardwood
Full Bathrooms: 2
Bathroom Amenities: Whirlpool
Bathroom in Basement: 0
Rooms: Office,Enclosed Porch
Basement Description: Finished
Other Specifics
| 2.5 | |
| Concrete Perimeter | |
| Concrete | |
| Patio, Porch, Brick Paver Patio | |
| — | |
| 55 X 125 | |
| — | |
| None | |
| Bar-Dry, Hardwood Floors, First Floor Bedroom, First Floor Full Bath, Built-in Features | |
| Range, Microwave, Dishwasher, Refrigerator, Washer, Dryer, Disposal, Stainless Steel Appliance(s) | |
| Not in DB | |
| Tennis Courts, Sidewalks, Street Lights, Street Paved | |
| — | |
| — | |
| — |
Tax History
| Year | Property Taxes |
|---|---|
| 2019 | $5,160 |
Contact Agent
Nearby Similar Homes
Nearby Sold Comparables
Contact Agent
Listing Provided By
Picket Fence Realty Mt. Prospect











