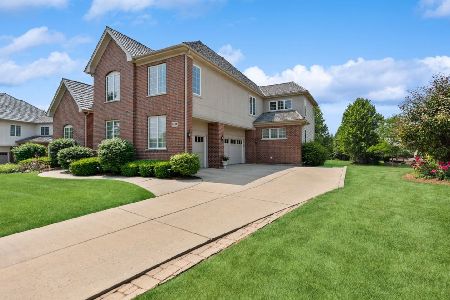1210 Bibury Lane, Inverness, Illinois 60010
$682,001
|
Sold
|
|
| Status: | Closed |
| Sqft: | 3,100 |
| Cost/Sqft: | $226 |
| Beds: | 3 |
| Baths: | 3 |
| Year Built: | 2005 |
| Property Taxes: | $10,693 |
| Days On Market: | 3618 |
| Lot Size: | 0,00 |
Description
REDUCED $100,000! Set on premium interior lot in maintenance free, gated community, this lovely brick, stone & "John Hardie Board" expanded Brentwood Brougham ranch home offers the very best-12 ft clngs in grand foyer & 10-ft clngs t/o entire 1st flr-3 bdrms, study, sun rm & 2.1 baths-desirable open flr plan w/architecturally detailed columns & crown moldings-designer light fixtures t/o-kitchen w/cherry cabs, granite ctrs & back splash, hdwd flrs, walk-in pantry, bkfst bar, newer oven, microwave & dishwasher-kit opens to EA, sun rm & great rm-stunning fpl in great rm w/custom onyx surround & mantle-sun rm w/wall of windows w/sunny southern views-separate formal dining rm w/pillars, crown moldings & chair rail-large mstr bdrm suite w/spacious WIC, whirlpool, oversized shower & high his & her vanities-2 addtl bdrms w/Jack & Jill bath-a full English bsmt offers huge addtl sq footage w/9 ft clngs & rough-in for full bath-newer garage doorr, hot water heater & furnace. Move-in ready!
Property Specifics
| Single Family | |
| — | |
| Ranch | |
| 2005 | |
| Full,English | |
| BRENTWOOD BROUGHAM | |
| No | |
| — |
| Cook | |
| Estates At Inverness Ridge | |
| 174 / Monthly | |
| Insurance,Security,Exterior Maintenance,Lawn Care,Scavenger,Snow Removal | |
| Public | |
| Public Sewer | |
| 09149357 | |
| 01241000631063 |
Nearby Schools
| NAME: | DISTRICT: | DISTANCE: | |
|---|---|---|---|
|
Grade School
Grove Avenue Elementary School |
220 | — | |
|
Middle School
Barrington Middle School - Stati |
220 | Not in DB | |
|
High School
Barrington High School |
220 | Not in DB | |
Property History
| DATE: | EVENT: | PRICE: | SOURCE: |
|---|---|---|---|
| 29 Apr, 2016 | Sold | $682,001 | MRED MLS |
| 14 Mar, 2016 | Under contract | $699,999 | MRED MLS |
| 26 Feb, 2016 | Listed for sale | $699,999 | MRED MLS |
Room Specifics
Total Bedrooms: 3
Bedrooms Above Ground: 3
Bedrooms Below Ground: 0
Dimensions: —
Floor Type: Carpet
Dimensions: —
Floor Type: Carpet
Full Bathrooms: 3
Bathroom Amenities: Whirlpool,Separate Shower,Double Sink
Bathroom in Basement: 0
Rooms: Eating Area,Foyer,Study,Heated Sun Room
Basement Description: Unfinished,Bathroom Rough-In
Other Specifics
| 2 | |
| Concrete Perimeter | |
| Concrete | |
| Deck | |
| Landscaped | |
| INTEGRAL | |
| Unfinished | |
| Full | |
| Hardwood Floors, First Floor Laundry, First Floor Full Bath | |
| Range, Microwave, Dishwasher, Refrigerator, Disposal | |
| Not in DB | |
| Sidewalks, Street Lights, Street Paved | |
| — | |
| — | |
| Gas Starter |
Tax History
| Year | Property Taxes |
|---|---|
| 2016 | $10,693 |
Contact Agent
Nearby Similar Homes
Nearby Sold Comparables
Contact Agent
Listing Provided By
Coldwell Banker Residential








