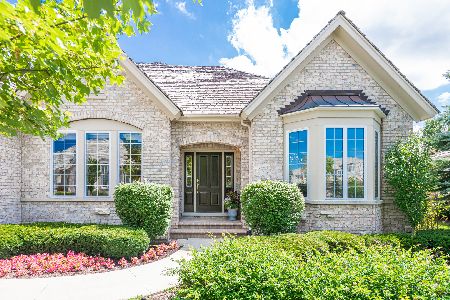1113 Jonathan Drive, Inverness, Illinois 60010
$725,000
|
Sold
|
|
| Status: | Closed |
| Sqft: | 0 |
| Cost/Sqft: | — |
| Beds: | 3 |
| Baths: | 4 |
| Year Built: | 2008 |
| Property Taxes: | $10,878 |
| Days On Market: | 2340 |
| Lot Size: | 0,00 |
Description
Exquisite finishing & details set this home apart! Located in the gated community Estates at Inverness Ridge, this four bedroom, three full and one-half bath property features open floor plan, formal living & dining rooms, vaulted & coffered ceilings, gleaming hardwood floors & custom light fixtures. The gourmet's kitchen includes granite counters, breakfast bar, eating area, access to paver brick patio and Bosch, SubZero & GE stainless steel appliances. An adjacent family room with fireplace flows with the kitchen. Additionally, there's an adjoining sunroom with built-in beverage bar for additional space. The grand first floor master bedroom suite offers a private luxury bath with dual sinks, separate shower, jetted tub & customized walk-in closet. All bedrooms are large with nearby baths. Entertain in the finished lower level with recreation & game rooms, bar area, wine closet, bedroom, full bath & lots of storage space. Not to be missed!
Property Specifics
| Single Family | |
| — | |
| Traditional | |
| 2008 | |
| Full | |
| — | |
| No | |
| 0 |
| Cook | |
| Estates At Inverness Ridge | |
| 155 / Monthly | |
| Other | |
| Public | |
| Public Sewer | |
| 10498559 | |
| 01241000631112 |
Nearby Schools
| NAME: | DISTRICT: | DISTANCE: | |
|---|---|---|---|
|
Grade School
Grove Avenue Elementary School |
220 | — | |
|
Middle School
Barrington Middle School - Stati |
220 | Not in DB | |
|
High School
Barrington High School |
220 | Not in DB | |
Property History
| DATE: | EVENT: | PRICE: | SOURCE: |
|---|---|---|---|
| 16 May, 2012 | Sold | $650,000 | MRED MLS |
| 26 Feb, 2012 | Under contract | $699,900 | MRED MLS |
| — | Last price change | $729,000 | MRED MLS |
| 12 Sep, 2011 | Listed for sale | $729,000 | MRED MLS |
| 3 Oct, 2019 | Sold | $725,000 | MRED MLS |
| 4 Sep, 2019 | Under contract | $759,000 | MRED MLS |
| 27 Aug, 2019 | Listed for sale | $759,000 | MRED MLS |
Room Specifics
Total Bedrooms: 4
Bedrooms Above Ground: 3
Bedrooms Below Ground: 1
Dimensions: —
Floor Type: Hardwood
Dimensions: —
Floor Type: Hardwood
Dimensions: —
Floor Type: Carpet
Full Bathrooms: 4
Bathroom Amenities: Whirlpool,Separate Shower,Double Sink
Bathroom in Basement: 1
Rooms: Eating Area,Recreation Room,Game Room,Media Room,Foyer,Storage,Sun Room
Basement Description: Finished
Other Specifics
| 2 | |
| — | |
| Concrete | |
| Brick Paver Patio | |
| Landscaped | |
| 1X1 | |
| — | |
| Full | |
| Vaulted/Cathedral Ceilings, Hardwood Floors, First Floor Bedroom, First Floor Laundry, First Floor Full Bath, Walk-In Closet(s) | |
| Double Oven, Microwave, Dishwasher, Refrigerator, High End Refrigerator, Bar Fridge, Washer, Dryer, Disposal, Stainless Steel Appliance(s), Cooktop, Built-In Oven, Range Hood, Water Softener Owned | |
| Not in DB | |
| Street Paved | |
| — | |
| — | |
| — |
Tax History
| Year | Property Taxes |
|---|---|
| 2012 | $10,054 |
| 2019 | $10,878 |
Contact Agent
Nearby Similar Homes
Nearby Sold Comparables
Contact Agent
Listing Provided By
Coldwell Banker Residential








