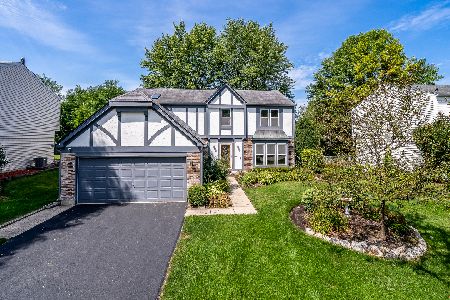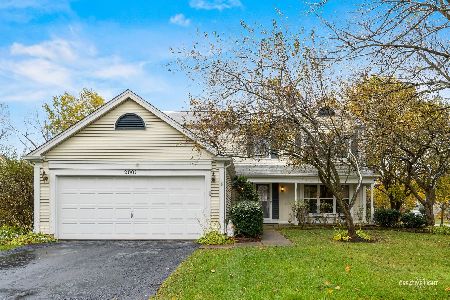1210 Blue Ridge Parkway, Algonquin, Illinois 60102
$215,500
|
Sold
|
|
| Status: | Closed |
| Sqft: | 1,404 |
| Cost/Sqft: | $155 |
| Beds: | 3 |
| Baths: | 3 |
| Year Built: | 1988 |
| Property Taxes: | $5,827 |
| Days On Market: | 3779 |
| Lot Size: | 0,00 |
Description
STUNNING - 1400 SF + 832 FINISHED BASEMENT W/ HALF BTH & ADD'L STORAGE/UTILITY RM - VAULTED LIV RM - FRONT PORCH - FRPL W/GAS STARTER - KTCHN TOTALLY REMODELED W/ S/S APPLS, 42' CABS, TILE BRKFST BAR, LG W/I PANTRY - NEWR FLOORING T/0 (XCEPT 2ND BDRM) - NEWER WINDOWS (FRONT OF HOUSE) (08), ROOF (10), W/D (07), HWH (12) - GAR HAS ADD'L CBNTS & SERVICE DOOR - BRICK PATIO & FRONT WALKWAY - PRIVATE YD - EXCEPTIONAL LANDSCAPING - CONVENIENT EAST SIDE LOCATION - MINUTES TO COMMUTER TRAIN - can close quickly
Property Specifics
| Single Family | |
| — | |
| Contemporary | |
| 1988 | |
| Full | |
| DAKOTA | |
| No | |
| — |
| Mc Henry | |
| Copper Oaks | |
| 0 / Not Applicable | |
| None | |
| Public | |
| Public Sewer | |
| 09046034 | |
| 1935404009 |
Nearby Schools
| NAME: | DISTRICT: | DISTANCE: | |
|---|---|---|---|
|
Grade School
Algonquin Lakes Elementary Schoo |
300 | — | |
|
Middle School
Algonquin Middle School |
300 | Not in DB | |
|
High School
Dundee-crown High School |
300 | Not in DB | |
Property History
| DATE: | EVENT: | PRICE: | SOURCE: |
|---|---|---|---|
| 1 Mar, 2016 | Sold | $215,500 | MRED MLS |
| 18 Jan, 2016 | Under contract | $217,500 | MRED MLS |
| — | Last price change | $219,500 | MRED MLS |
| 23 Sep, 2015 | Listed for sale | $219,500 | MRED MLS |
Room Specifics
Total Bedrooms: 3
Bedrooms Above Ground: 3
Bedrooms Below Ground: 0
Dimensions: —
Floor Type: Carpet
Dimensions: —
Floor Type: Carpet
Full Bathrooms: 3
Bathroom Amenities: —
Bathroom in Basement: 1
Rooms: Utility Room-Lower Level
Basement Description: Partially Finished
Other Specifics
| 2 | |
| Concrete Perimeter | |
| Asphalt | |
| Patio, Brick Paver Patio | |
| — | |
| 70X125 | |
| — | |
| Full | |
| Vaulted/Cathedral Ceilings, Wood Laminate Floors, First Floor Bedroom, First Floor Full Bath | |
| Range, Microwave, Dishwasher, Refrigerator, Washer, Dryer, Disposal | |
| Not in DB | |
| Sidewalks, Street Lights, Street Paved | |
| — | |
| — | |
| Wood Burning, Gas Log, Gas Starter |
Tax History
| Year | Property Taxes |
|---|---|
| 2016 | $5,827 |
Contact Agent
Nearby Similar Homes
Nearby Sold Comparables
Contact Agent
Listing Provided By
RE/MAX Unlimited Northwest












