2001 Tahoe Parkway, Algonquin, Illinois 60102
$275,000
|
Sold
|
|
| Status: | Closed |
| Sqft: | 2,192 |
| Cost/Sqft: | $125 |
| Beds: | 4 |
| Baths: | 3 |
| Year Built: | 1989 |
| Property Taxes: | $6,974 |
| Days On Market: | 1917 |
| Lot Size: | 0,26 |
Description
Fantastic opportunity to own this 4 bedroom, 2.5 bathroom home with nearly 2,200 sq ft in desirable Copper Oaks neighborhood! Two-story foyer with grand staircase welcomes you into your flexible floor plan with hardwood floors and neutral paint throughout. Kitchen boasts massive island with breakfast bar seating, white cabinetry, granite countertops, stainless steel appliances, closet pantry, and is open to cozy family room with fireplace. Spacious formal dining room off the kitchen. Living room off the front entry way with french door access to private office! Main floor powder room conveniently tucked away in the hallway. 2nd level has huge master bedroom with full en-suite bath complete with whirlpool tub, separate shower, dual vanity, and enclosed water closet. 3 additional large bedrooms and full bathroom with skylight complete this level. Basement is finished with wood laminate flooring and recessed lighting. Access the tiered-deck through sliding doors from the kitchen and enjoy watching the seasons change with mature trees and beautiful landscaping. Backs up to awesome park and just minutes to Fox River, shopping, dining, schools and more! AGENTS AND/OR PROSPECTIVE BUYERS EXPOSED TO COVID 19 OR WITH A COUGH OR FEVER ARE NOT TO ENTER THE HOME UNTIL THEY RECEIVE MEDICAL CLEARANCE.
Property Specifics
| Single Family | |
| — | |
| Colonial | |
| 1989 | |
| Partial | |
| GLACIER | |
| No | |
| 0.26 |
| Mc Henry | |
| Copper Oaks | |
| 0 / Not Applicable | |
| None | |
| Public | |
| Sewer-Storm | |
| 10919078 | |
| 1935401012 |
Nearby Schools
| NAME: | DISTRICT: | DISTANCE: | |
|---|---|---|---|
|
Grade School
Algonquin Lakes Elementary Schoo |
300 | — | |
|
Middle School
Algonquin Middle School |
300 | Not in DB | |
|
High School
Dundee-crown High School |
300 | Not in DB | |
Property History
| DATE: | EVENT: | PRICE: | SOURCE: |
|---|---|---|---|
| 11 Dec, 2020 | Sold | $275,000 | MRED MLS |
| 3 Nov, 2020 | Under contract | $275,000 | MRED MLS |
| 28 Oct, 2020 | Listed for sale | $275,000 | MRED MLS |
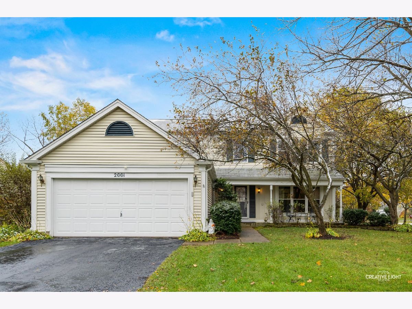
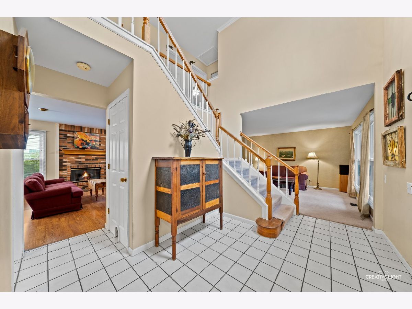
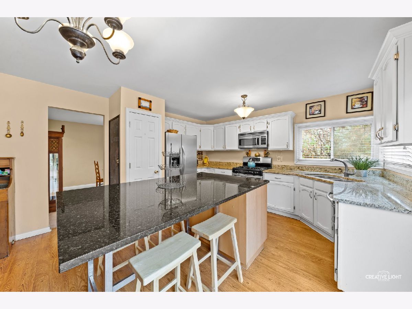
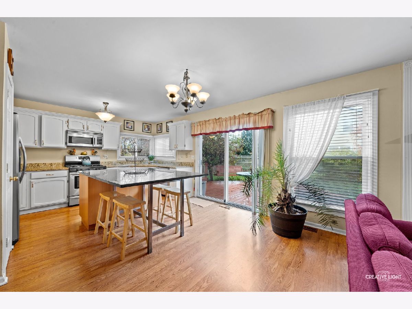
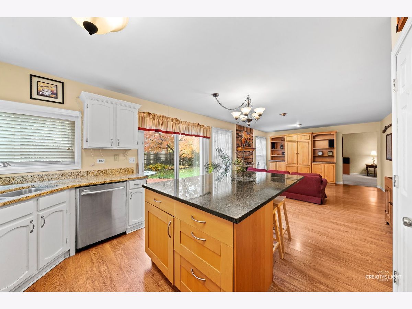
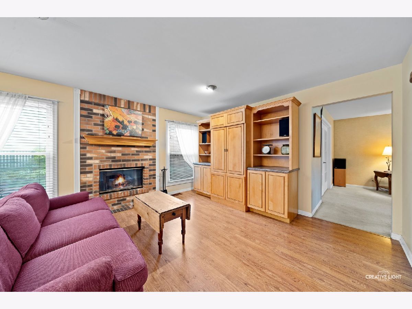
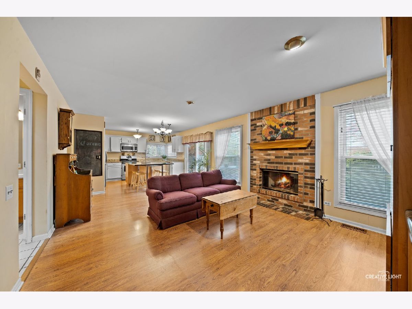
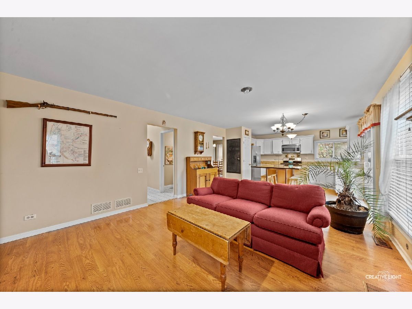
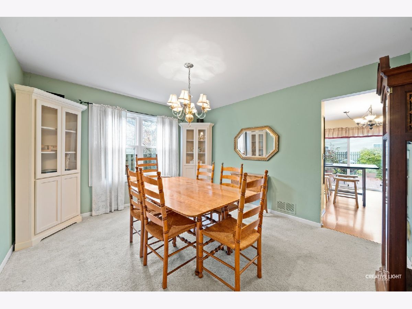
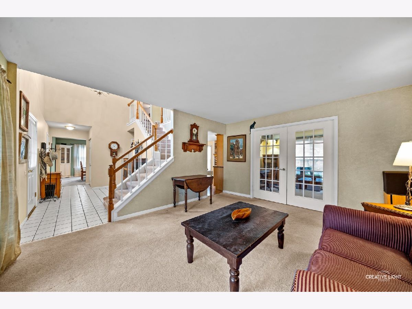
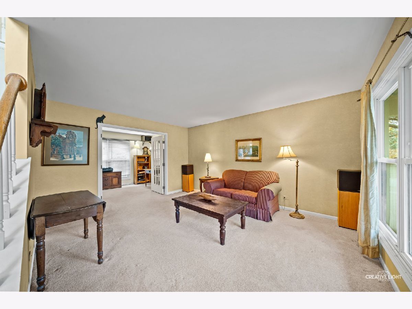
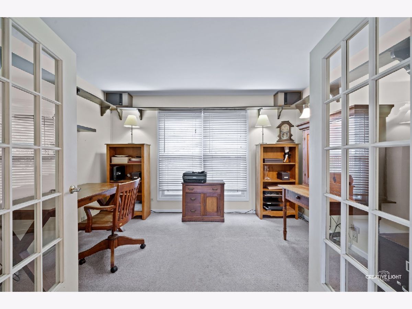
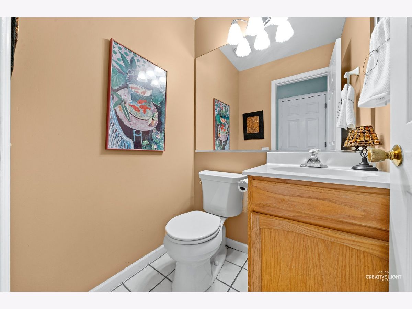
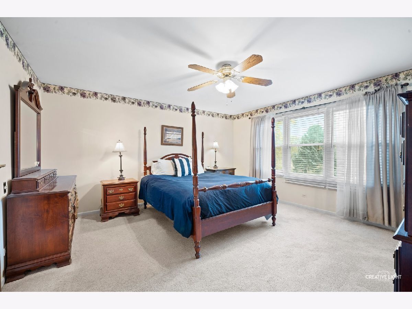
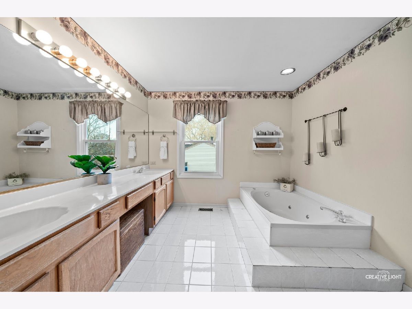
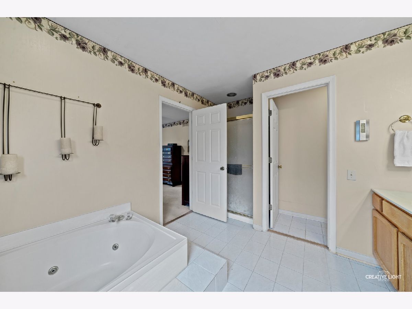
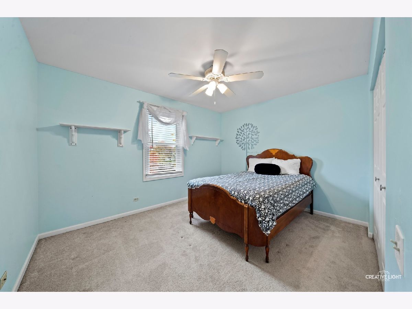
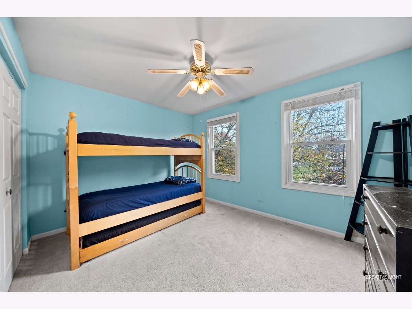
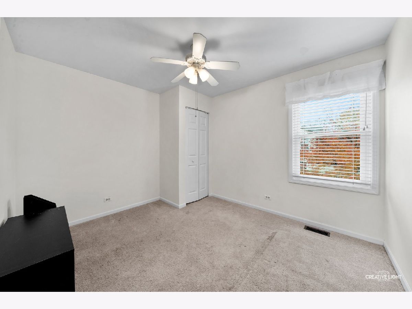
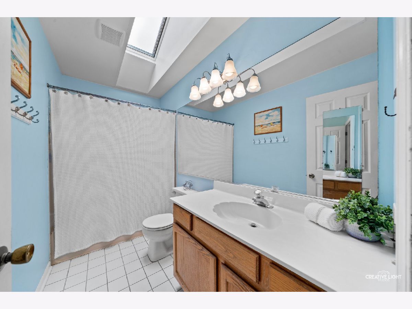
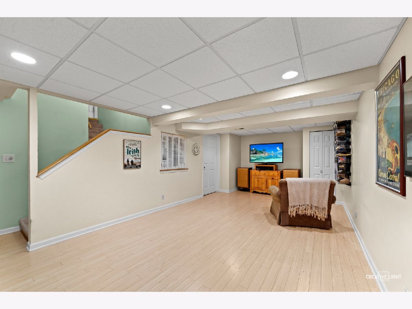
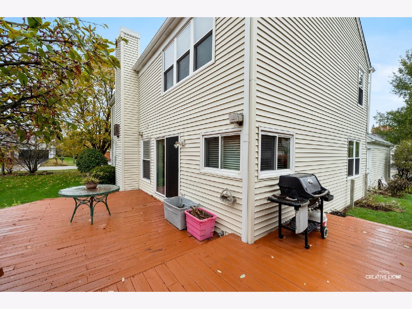
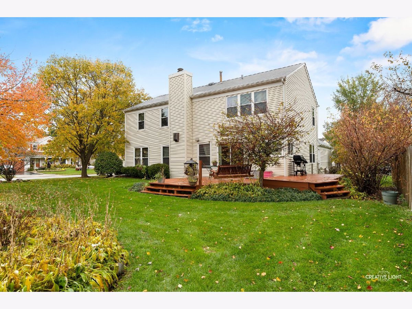
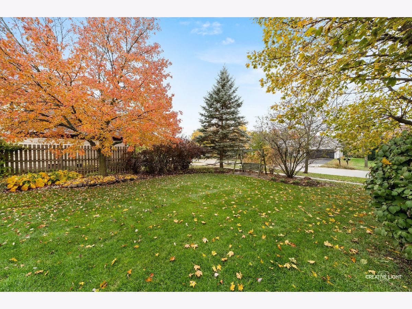
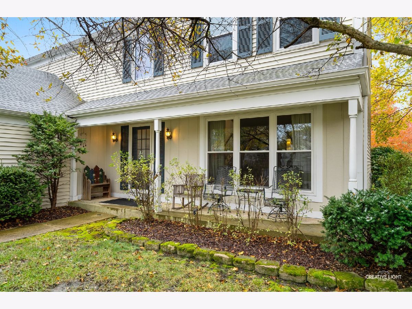
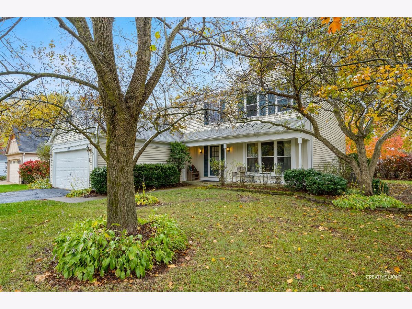
Room Specifics
Total Bedrooms: 4
Bedrooms Above Ground: 4
Bedrooms Below Ground: 0
Dimensions: —
Floor Type: Carpet
Dimensions: —
Floor Type: Carpet
Dimensions: —
Floor Type: Carpet
Full Bathrooms: 3
Bathroom Amenities: Separate Shower
Bathroom in Basement: 0
Rooms: Recreation Room,Den
Basement Description: Finished,Crawl
Other Specifics
| 2 | |
| Concrete Perimeter | |
| Asphalt | |
| Deck | |
| Corner Lot,Landscaped,Park Adjacent | |
| 90X125X92X125 | |
| — | |
| Full | |
| Skylight(s) | |
| Range, Microwave, Dishwasher, Refrigerator, Disposal | |
| Not in DB | |
| Curbs, Sidewalks, Street Lights, Street Paved | |
| — | |
| — | |
| Gas Starter |
Tax History
| Year | Property Taxes |
|---|---|
| 2020 | $6,974 |
Contact Agent
Nearby Similar Homes
Nearby Sold Comparables
Contact Agent
Listing Provided By
Keller Williams Inspire - Geneva







