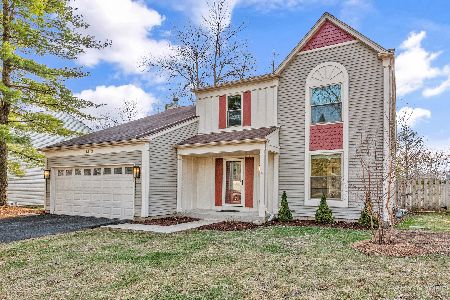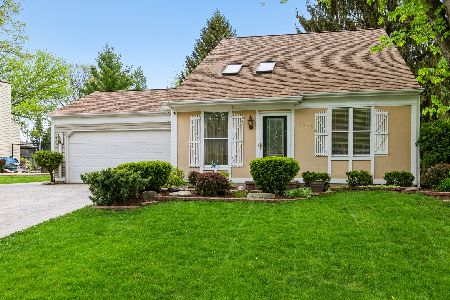1210 Charles Avenue, Algonquin, Illinois 60102
$263,000
|
Sold
|
|
| Status: | Closed |
| Sqft: | 1,186 |
| Cost/Sqft: | $219 |
| Beds: | 3 |
| Baths: | 3 |
| Year Built: | 1984 |
| Property Taxes: | $3,721 |
| Days On Market: | 1736 |
| Lot Size: | 0,22 |
Description
** BACK ON THE MARKET DUE TO BUYERS NOT GETTING FINANCING ** READY FOR A QUICK CLOSING ** BUYER VACATION BONUS ** CHECK AGENT REMARKS ** SHOWINGS BETWEEN 10 AM and 7 PM ONLY ** 1 HOUR NOTICE REQUIRED ** Former Builders Model * See Today - then Call Your Movers * This home has an Ideal East Algonquin Location * Many Newer Updates: 2021 Several Rooms Freshly Painted; 2021 Deck Painted; 2019 Kitchen and Bath Faucets; 2017 Samsung Washer; 2013 Refrigerator; 2013 Cherry Dining and Livingroom Flooring; 2011 Microwave; 2007 the Home was redone from top to bottom: Siding, Roof, Gutters, Windows, Insulation, Drywall, Electrical, Plumbing, Furnace, Water Heater and Water Softener * Also, both Baths with Skylights and the Kitchen Cabinets, Granite Counters and Appliances * Vaulted Ceilings in many rooms and an Open Layout create a Great Living Space * The Full Finished Basement doubles the square footage of this home * Relax and Entertain in the Family Room has 220 electric and a Dry Bar (plumbing is capped) * Maybe add a Home Theater * Plus, an extra Bath and 4th Bedroom - this is good space for a Home Office or Playroom * Enjoy the Large Fenced Yard boasting Double Oversized Decks with a 220 outlet - amazing space * Convenient access to 62, the upcoming Longmeadow Drive bridge, Lake Cook Rd. and The Toll Way * Jewel, Dollar Store, Post Office, Restaurants - very close * Hurry *
Property Specifics
| Single Family | |
| — | |
| Ranch | |
| 1984 | |
| Full | |
| ASPEN | |
| No | |
| 0.22 |
| Kane | |
| Riverwood | |
| — / Not Applicable | |
| None | |
| Public | |
| Public Sewer | |
| 11075121 | |
| 0303231004 |
Nearby Schools
| NAME: | DISTRICT: | DISTANCE: | |
|---|---|---|---|
|
Grade School
Algonquin Lake Elementary School |
300 | — | |
|
Middle School
Algonquin Middle School |
300 | Not in DB | |
|
High School
Dundee-crown High School |
300 | Not in DB | |
Property History
| DATE: | EVENT: | PRICE: | SOURCE: |
|---|---|---|---|
| 30 Jul, 2021 | Sold | $263,000 | MRED MLS |
| 28 Jun, 2021 | Under contract | $260,000 | MRED MLS |
| 3 May, 2021 | Listed for sale | $255,000 | MRED MLS |
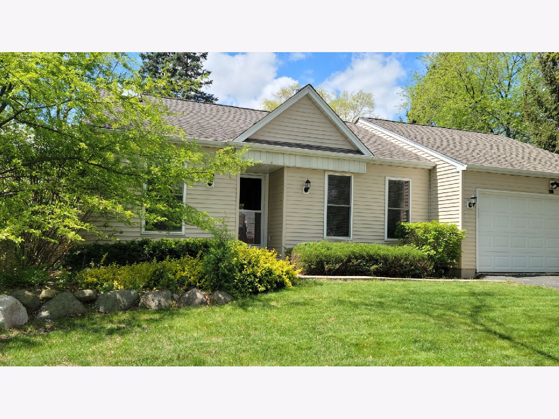
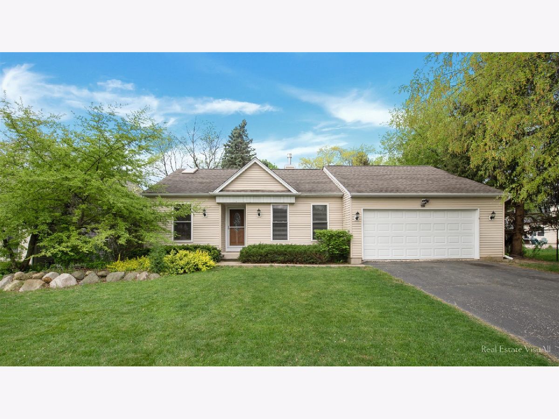
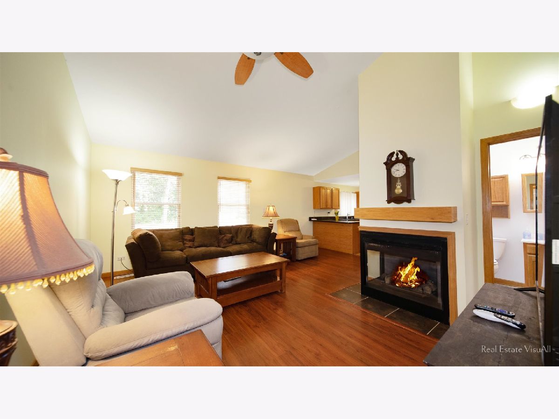
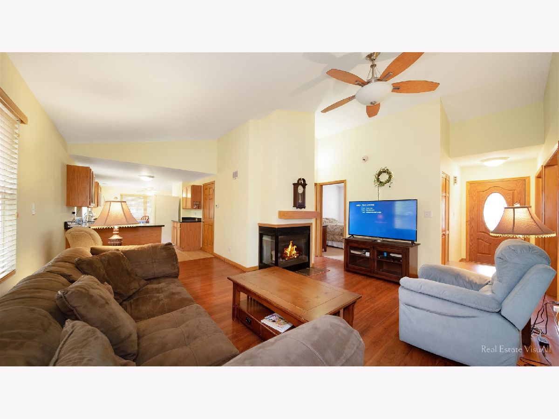
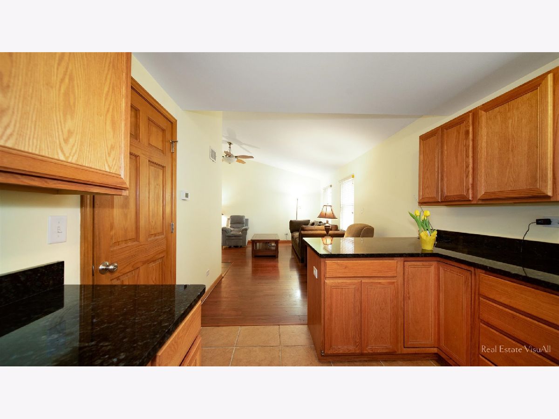
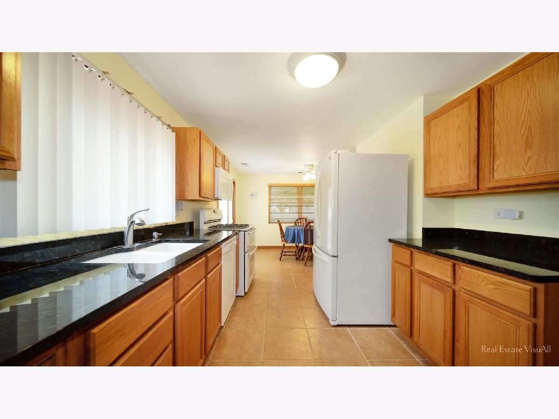
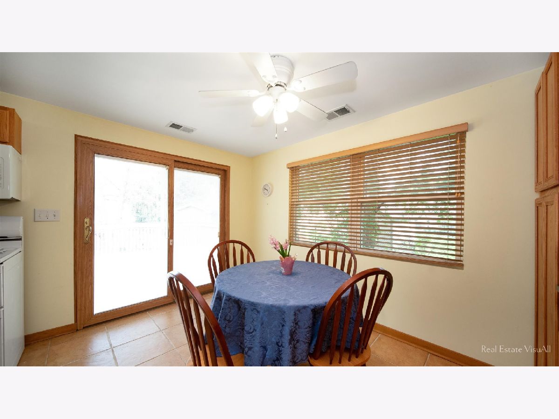
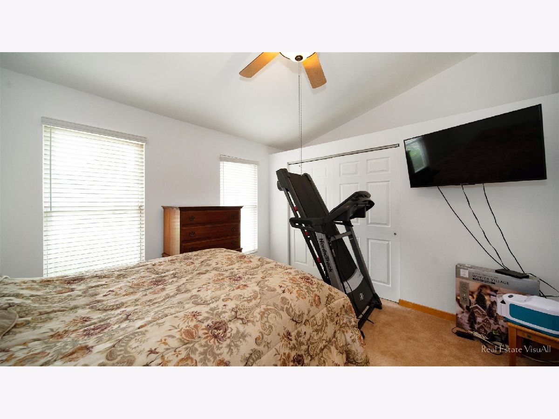

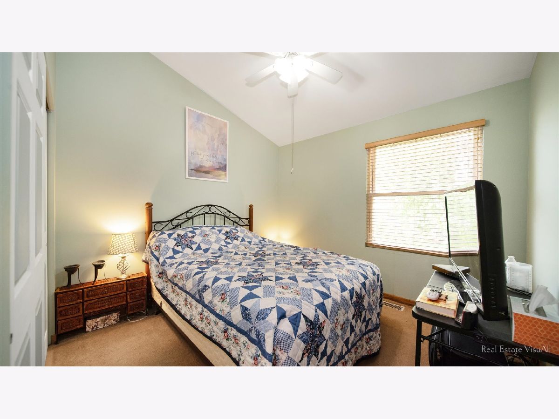
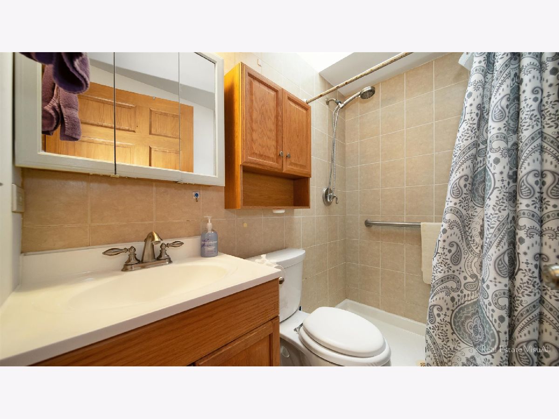
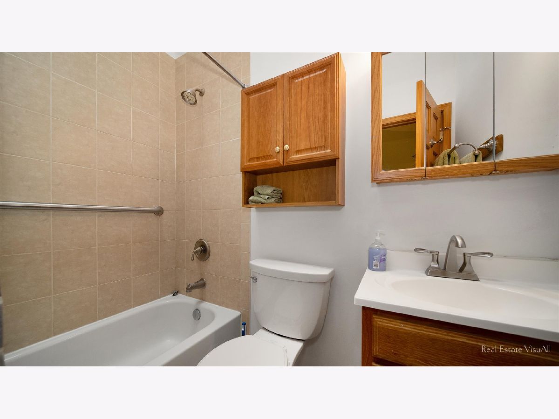
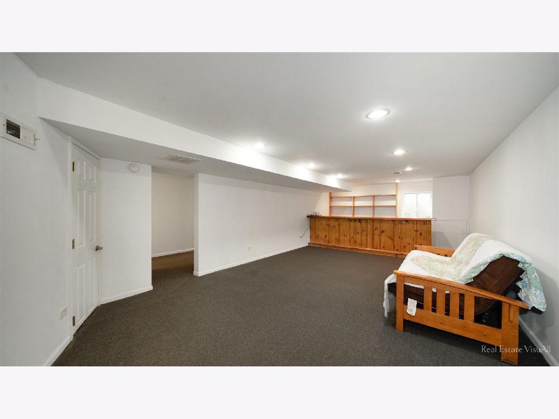
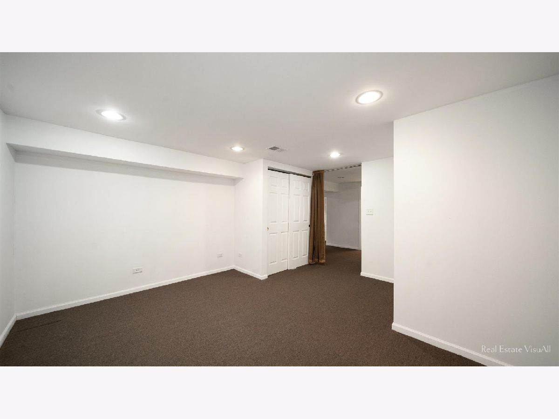
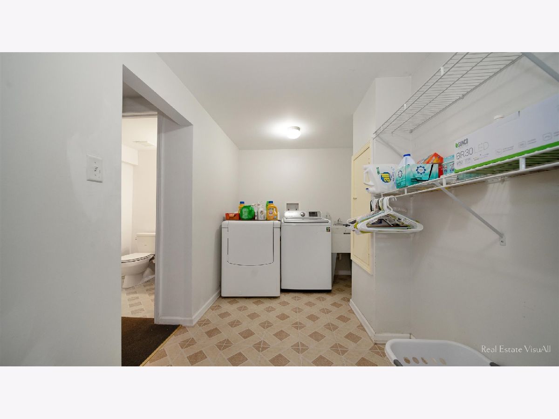
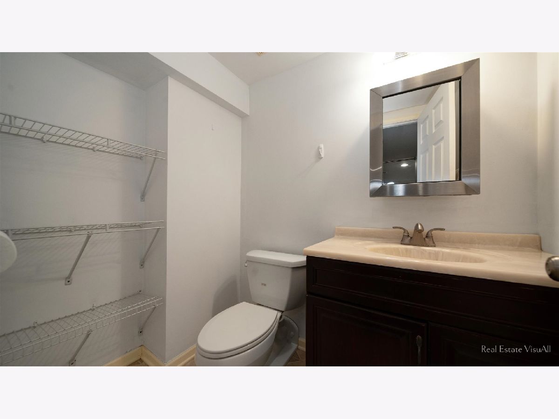
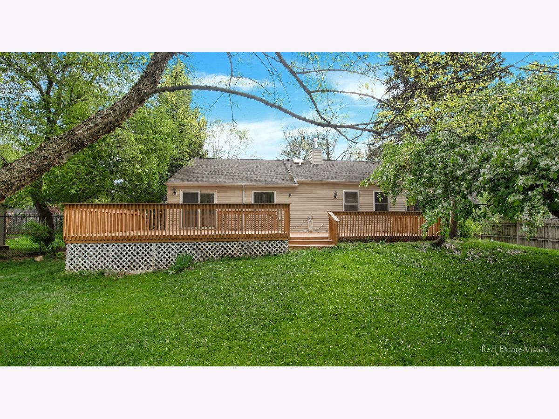
Room Specifics
Total Bedrooms: 4
Bedrooms Above Ground: 3
Bedrooms Below Ground: 1
Dimensions: —
Floor Type: Carpet
Dimensions: —
Floor Type: Carpet
Dimensions: —
Floor Type: Carpet
Full Bathrooms: 3
Bathroom Amenities: Handicap Shower
Bathroom in Basement: 1
Rooms: Deck,Eating Area,Foyer
Basement Description: Finished
Other Specifics
| 2 | |
| Concrete Perimeter | |
| Asphalt | |
| Patio, Storms/Screens | |
| Fenced Yard,Landscaped | |
| 128X78X99X42X48 | |
| Unfinished | |
| Full | |
| Vaulted/Cathedral Ceilings, Hardwood Floors, First Floor Bedroom, First Floor Full Bath, Built-in Features, Open Floorplan | |
| Double Oven, Range, Microwave, Dishwasher, Refrigerator, Washer, Dryer, Disposal, Water Softener Owned, Gas Oven | |
| Not in DB | |
| Curbs, Sidewalks, Street Lights, Street Paved | |
| — | |
| — | |
| Attached Fireplace Doors/Screen, Gas Log, Gas Starter |
Tax History
| Year | Property Taxes |
|---|---|
| 2021 | $3,721 |
Contact Agent
Nearby Sold Comparables
Contact Agent
Listing Provided By
Brokerocity Inc



