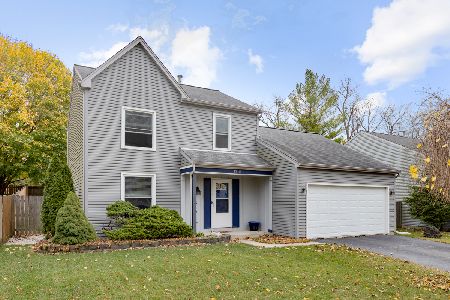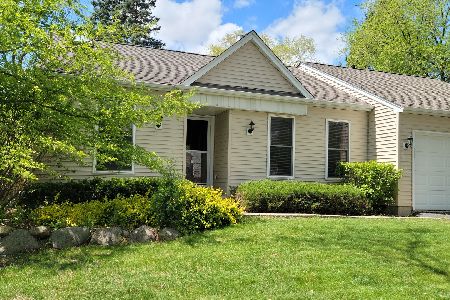1225 Meghan Avenue, Algonquin, Illinois 60102
$267,200
|
Sold
|
|
| Status: | Closed |
| Sqft: | 1,484 |
| Cost/Sqft: | $172 |
| Beds: | 3 |
| Baths: | 2 |
| Year Built: | 1982 |
| Property Taxes: | $5,568 |
| Days On Market: | 1758 |
| Lot Size: | 0,27 |
Description
Lovely quiet and sought-after neighborhood with 3 bedrooms and 2 full bathrooms as you come into a high vaulted ceiling with plenty of natural skylights. Flowing floor plan with combo dining area adjacent to a kitchen with an island perfect for dinner entertainment with the ambiance fireplace connecting to a family room. The first floor features a full bathroom and bedroom that can be used as an in-law suite or guest bedroom. The second floor features a master bedroom and an office or second bedroom with a full bathroom. Laundry is also conveniently located on the second floor. Brand new roof (2021). Convenient to Algonquin Commons, bike trails near Fox River and perfect for suburbia lifestyle. Additional features include an extended driveway and a sizable shed 10'X10' to fit all gardening tools or can be used as additional storage. Don't miss the opportunity to see this beautiful home. House is being sold As-Is.
Property Specifics
| Single Family | |
| — | |
| Traditional | |
| 1982 | |
| None | |
| — | |
| No | |
| 0.27 |
| Kane | |
| Riverwood | |
| 0 / Not Applicable | |
| None | |
| Public | |
| Public Sewer | |
| 11050779 | |
| 0303231003 |
Nearby Schools
| NAME: | DISTRICT: | DISTANCE: | |
|---|---|---|---|
|
Grade School
Algonquin Lake Elementary School |
300 | — | |
|
Middle School
Algonquin Middle School |
300 | Not in DB | |
Property History
| DATE: | EVENT: | PRICE: | SOURCE: |
|---|---|---|---|
| 11 Jun, 2021 | Sold | $267,200 | MRED MLS |
| 16 May, 2021 | Under contract | $254,900 | MRED MLS |
| 11 Apr, 2021 | Listed for sale | $254,900 | MRED MLS |
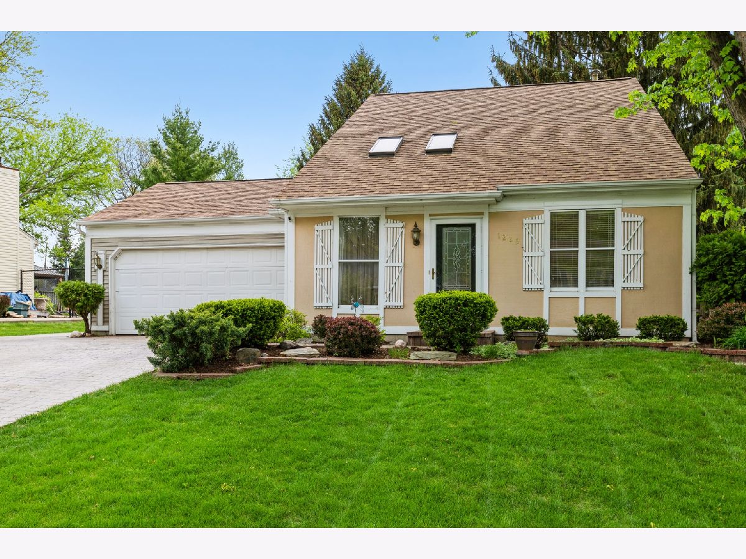
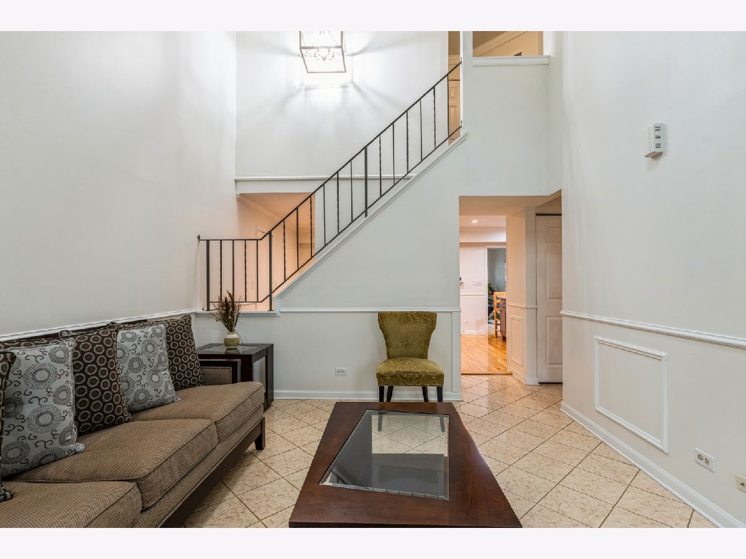
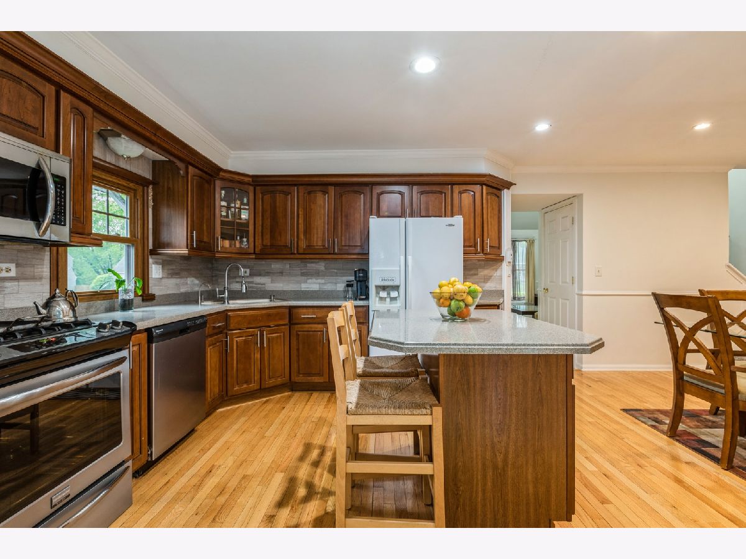
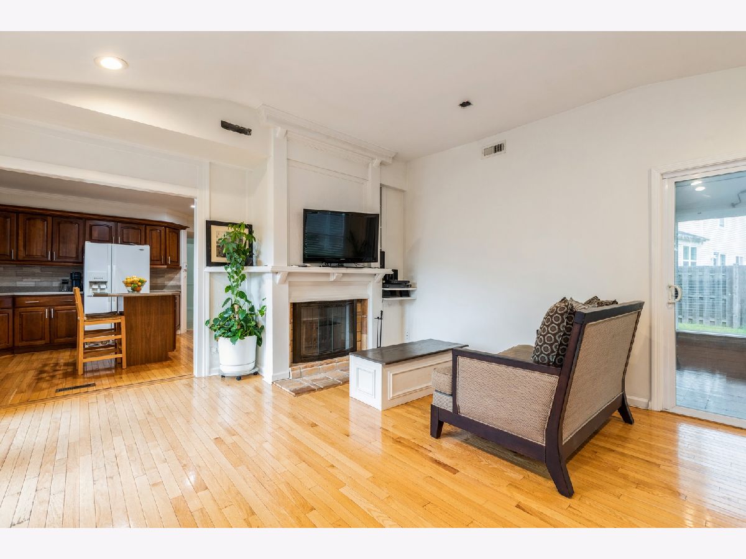
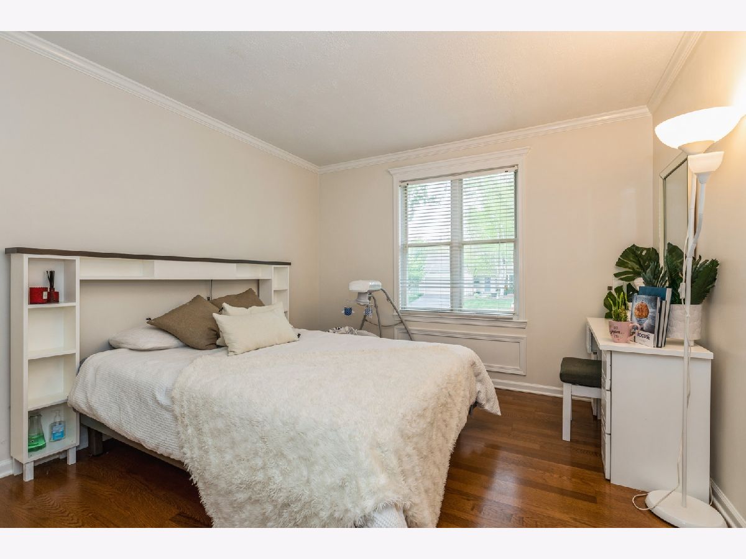
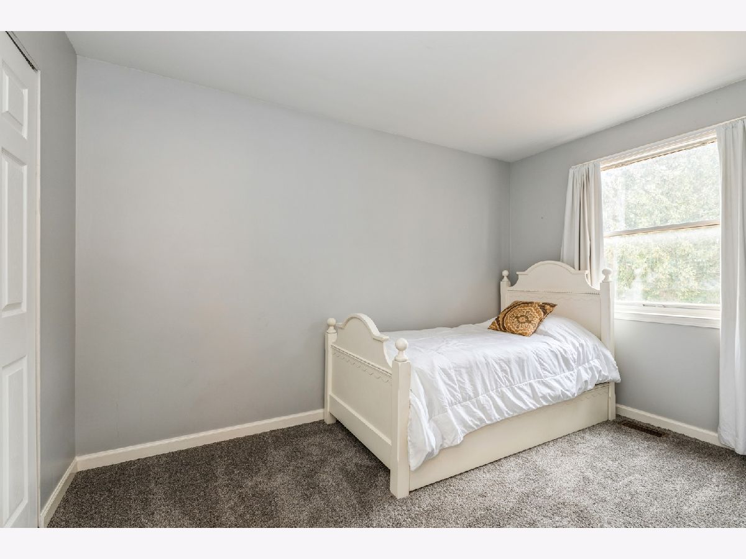
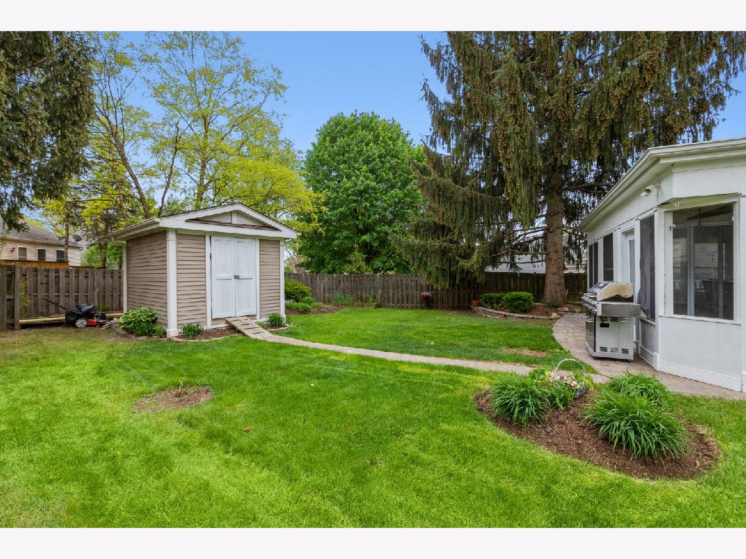
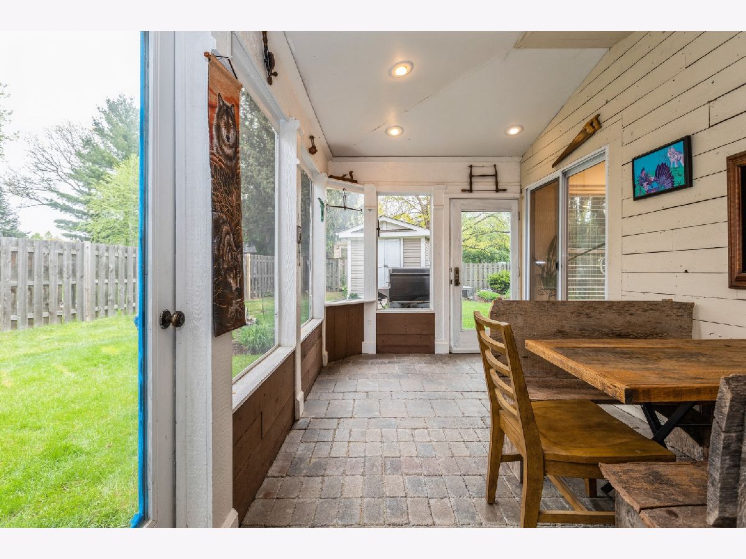
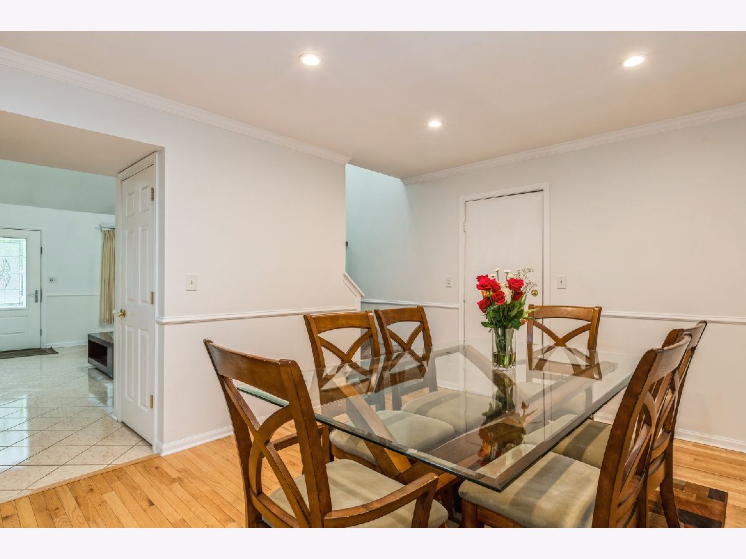
Room Specifics
Total Bedrooms: 3
Bedrooms Above Ground: 3
Bedrooms Below Ground: 0
Dimensions: —
Floor Type: Carpet
Dimensions: —
Floor Type: Hardwood
Full Bathrooms: 2
Bathroom Amenities: —
Bathroom in Basement: 0
Rooms: Screened Porch
Basement Description: None
Other Specifics
| 2 | |
| Concrete Perimeter | |
| Concrete | |
| Porch Screened | |
| — | |
| 11625 | |
| Unfinished | |
| None | |
| Vaulted/Cathedral Ceilings, Skylight(s), First Floor Bedroom, Second Floor Laundry, First Floor Full Bath, Some Carpeting, Some Wood Floors, Drapes/Blinds | |
| Microwave, Dishwasher, Refrigerator, Disposal, Front Controls on Range/Cooktop | |
| Not in DB | |
| Sidewalks, Street Paved | |
| — | |
| — | |
| Wood Burning |
Tax History
| Year | Property Taxes |
|---|---|
| 2021 | $5,568 |
Contact Agent
Nearby Similar Homes
Nearby Sold Comparables
Contact Agent
Listing Provided By
Berkshire Hathaway HomeServices Starck Real Estate




