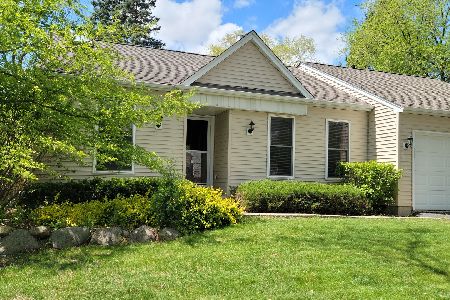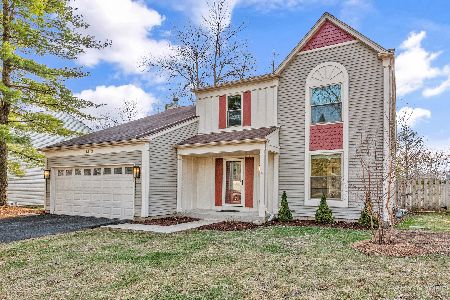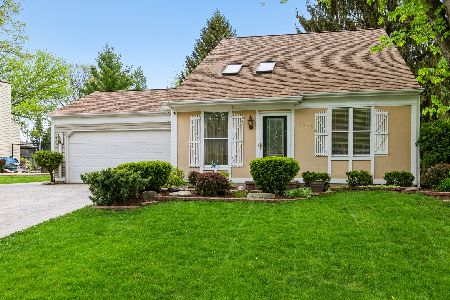1300 Charles Avenue, Algonquin, Illinois 60102
$162,000
|
Sold
|
|
| Status: | Closed |
| Sqft: | 1,532 |
| Cost/Sqft: | $108 |
| Beds: | 3 |
| Baths: | 2 |
| Year Built: | 1984 |
| Property Taxes: | $4,500 |
| Days On Market: | 4261 |
| Lot Size: | 0,17 |
Description
Incredible updated 2 story home with private, fenced yard! Enter in to the soaring vaulted living room with large windows allowing for an abundance of natural light! Kitchen has been upgraded to include new flooring, updated cabinetry, breakfast bar & backsplash! All Appliances stay! Open Family Room w/ Cozy Fireplace & Sliding Glass Doors to Stone Paver Patio. Two huge bedrooms upstairs PLUS 1st flr bedroom & bath!
Property Specifics
| Single Family | |
| — | |
| Colonial | |
| 1984 | |
| None | |
| — | |
| No | |
| 0.17 |
| Kane | |
| Riverwood | |
| 0 / Not Applicable | |
| None | |
| Public | |
| Public Sewer | |
| 08634335 | |
| 0303231015 |
Nearby Schools
| NAME: | DISTRICT: | DISTANCE: | |
|---|---|---|---|
|
Grade School
Eastview Elementary School |
300 | — | |
|
Middle School
Algonquin Middle School |
300 | Not in DB | |
|
High School
Dundee-crown High School |
300 | Not in DB | |
Property History
| DATE: | EVENT: | PRICE: | SOURCE: |
|---|---|---|---|
| 28 Nov, 2011 | Sold | $129,000 | MRED MLS |
| 23 Oct, 2011 | Under contract | $125,000 | MRED MLS |
| — | Last price change | $129,900 | MRED MLS |
| 26 Sep, 2011 | Listed for sale | $129,900 | MRED MLS |
| 22 Aug, 2014 | Sold | $162,000 | MRED MLS |
| 11 Jun, 2014 | Under contract | $165,000 | MRED MLS |
| 4 Jun, 2014 | Listed for sale | $165,000 | MRED MLS |
| 3 Jul, 2018 | Sold | $190,000 | MRED MLS |
| 11 May, 2018 | Under contract | $184,900 | MRED MLS |
| 8 May, 2018 | Listed for sale | $184,900 | MRED MLS |
Room Specifics
Total Bedrooms: 3
Bedrooms Above Ground: 3
Bedrooms Below Ground: 0
Dimensions: —
Floor Type: Carpet
Dimensions: —
Floor Type: Carpet
Full Bathrooms: 2
Bathroom Amenities: —
Bathroom in Basement: 0
Rooms: No additional rooms
Basement Description: Slab
Other Specifics
| 2 | |
| Concrete Perimeter | |
| Asphalt | |
| Balcony, Patio | |
| Fenced Yard | |
| 60 X 120 | |
| — | |
| — | |
| Vaulted/Cathedral Ceilings, Wood Laminate Floors, First Floor Bedroom, First Floor Laundry, First Floor Full Bath | |
| Range, Dishwasher, Refrigerator, Washer, Dryer, Disposal | |
| Not in DB | |
| Sidewalks, Street Lights, Street Paved | |
| — | |
| — | |
| Gas Log, Gas Starter |
Tax History
| Year | Property Taxes |
|---|---|
| 2011 | $5,202 |
| 2014 | $4,500 |
| 2018 | $5,408 |
Contact Agent
Nearby Sold Comparables
Contact Agent
Listing Provided By
RE/MAX Suburban







