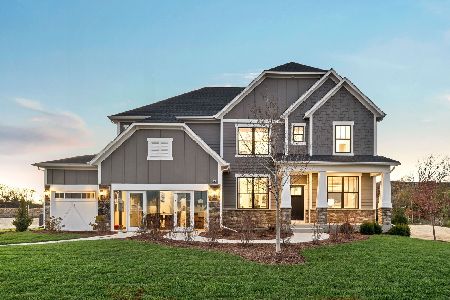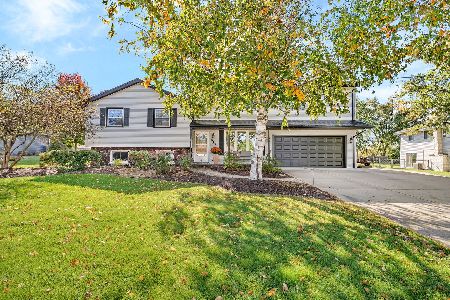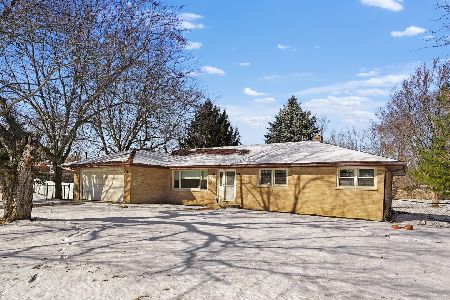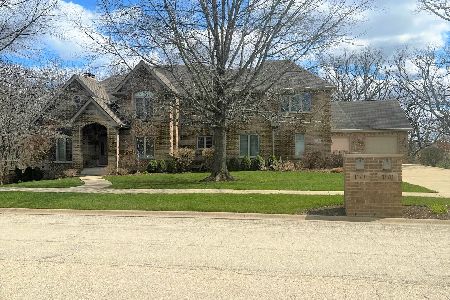1210 Crown Fox Lane, New Lenox, Illinois 60451
$3,300,000
|
Sold
|
|
| Status: | Closed |
| Sqft: | 10,593 |
| Cost/Sqft: | $359 |
| Beds: | 5 |
| Baths: | 9 |
| Year Built: | 2012 |
| Property Taxes: | $45,401 |
| Days On Market: | 1575 |
| Lot Size: | 9,33 |
Description
Enter through the private gates of this extraordinary, CUSTOM residence majestically set in secluded, wooded splendor and prepare to be in awe. Nestled on approximately 9.3 private, verdant acres overlooking golf course in the distance. Striking architectural design enhanced by stone construction will transcend the ages. Rich in detail and timeless in design, this masterpiece showcases the talent of the most skilled artisans. Highly functional floor plan boasts over 17,000 square feet of finished living space with every inch appointed with the finest fixtures and finishes. Gourmets dream kitchen with furniture quality cabinetry and high end appliances. Dramatic great room with floor to ceiling windows and reclaimed barn wood ceiling. Luxurious FIRST FLOOR master suite with private, glamour bath and dream closet. Formal dining room perfect for entertaining on a grand scale. Finished WALK OUT lower level with second kitchen, home theater, home gym wand wet bar. Resort like grounds with inground pool and expansive patio areas. Sellers have over $5,500,000 invested in this exceptional property. Conveniently located near shopping, dining, Metra, expressway access and so much more! One of the most incredible residences on the market for the discerning buyer seeking a home of uncompromising quality built with the absolute highest attention to detail. Sellers have over $5,500,000, invested!
Property Specifics
| Single Family | |
| — | |
| Traditional | |
| 2012 | |
| Full,Walkout | |
| CUSTOM | |
| No | |
| 9.33 |
| Will | |
| — | |
| — / Not Applicable | |
| None | |
| Private Well | |
| Septic-Private | |
| 11232491 | |
| 1508104040050000 |
Nearby Schools
| NAME: | DISTRICT: | DISTANCE: | |
|---|---|---|---|
|
Grade School
Oster-oakview Middle School |
122 | — | |
|
Middle School
Liberty Elementary School |
202 | Not in DB | |
|
High School
Lincoln-way West High School |
210 | Not in DB | |
Property History
| DATE: | EVENT: | PRICE: | SOURCE: |
|---|---|---|---|
| 21 Dec, 2021 | Sold | $3,300,000 | MRED MLS |
| 26 Oct, 2021 | Under contract | $3,799,900 | MRED MLS |
| 29 Sep, 2021 | Listed for sale | $3,799,900 | MRED MLS |
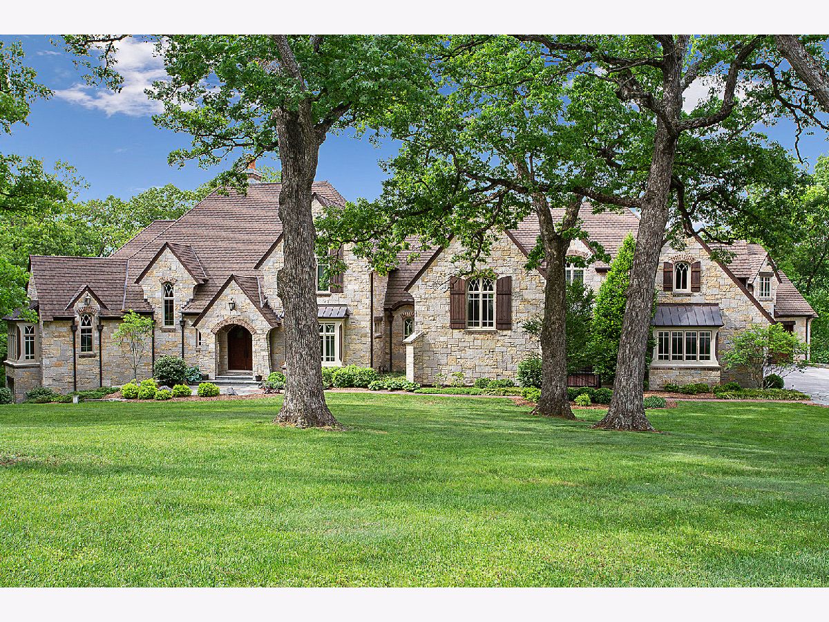
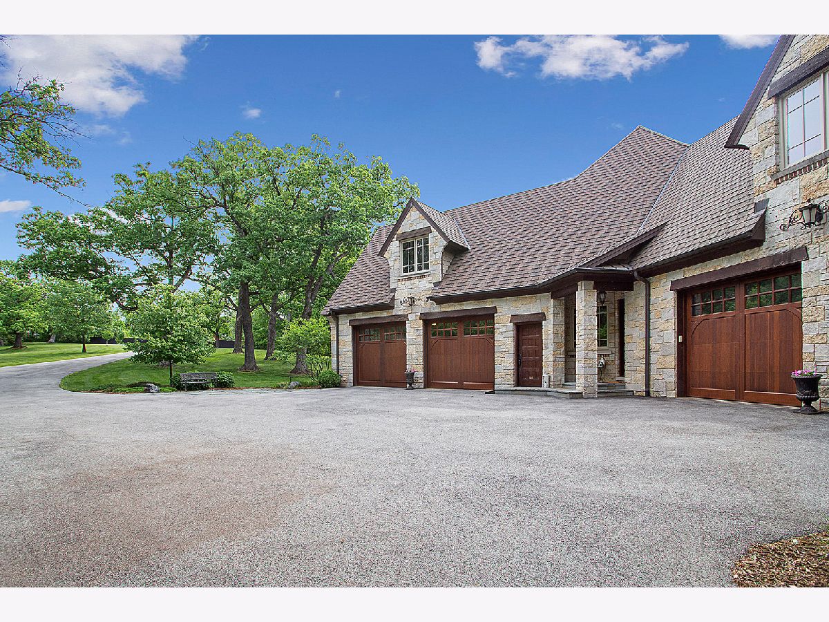
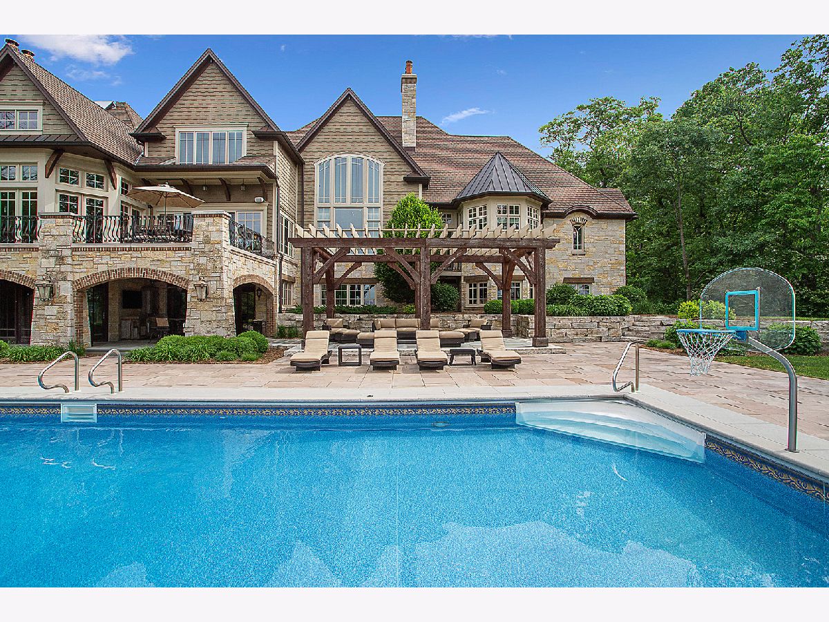
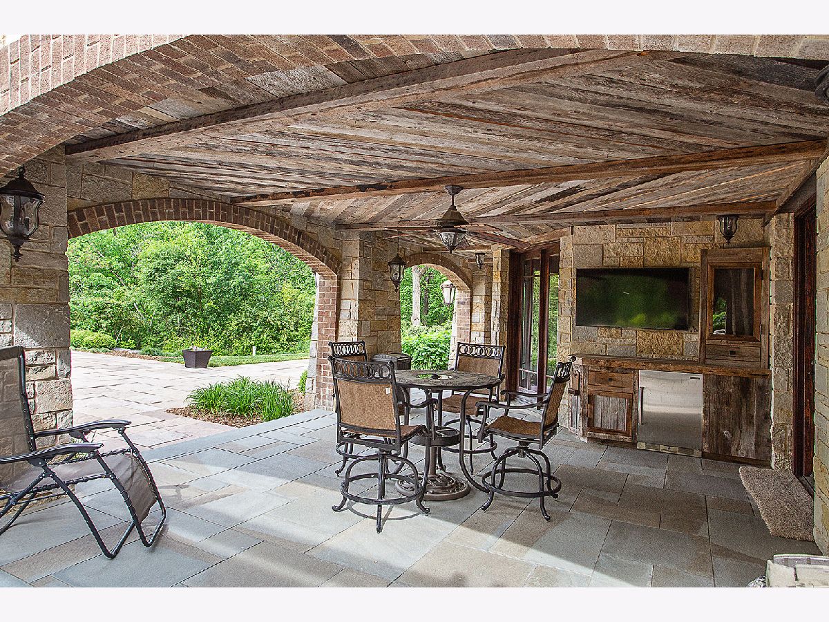
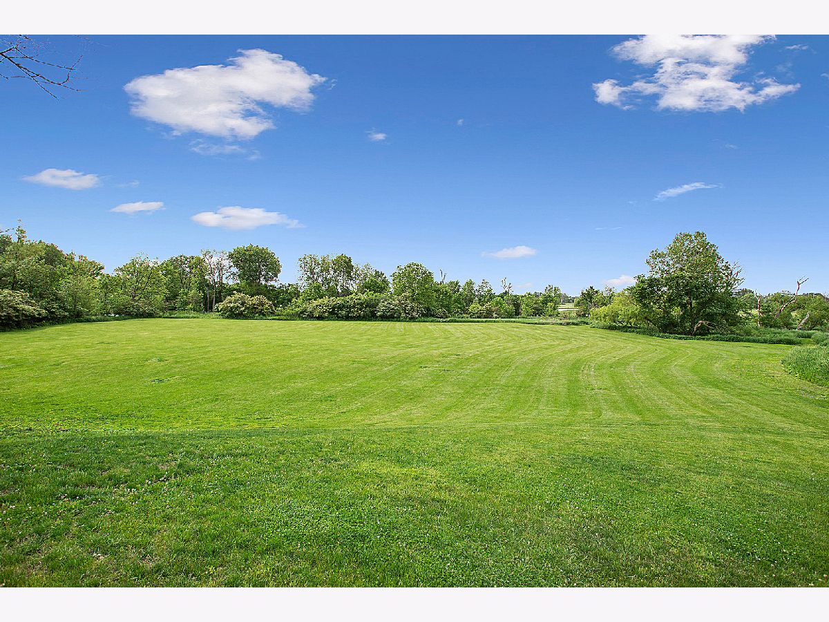
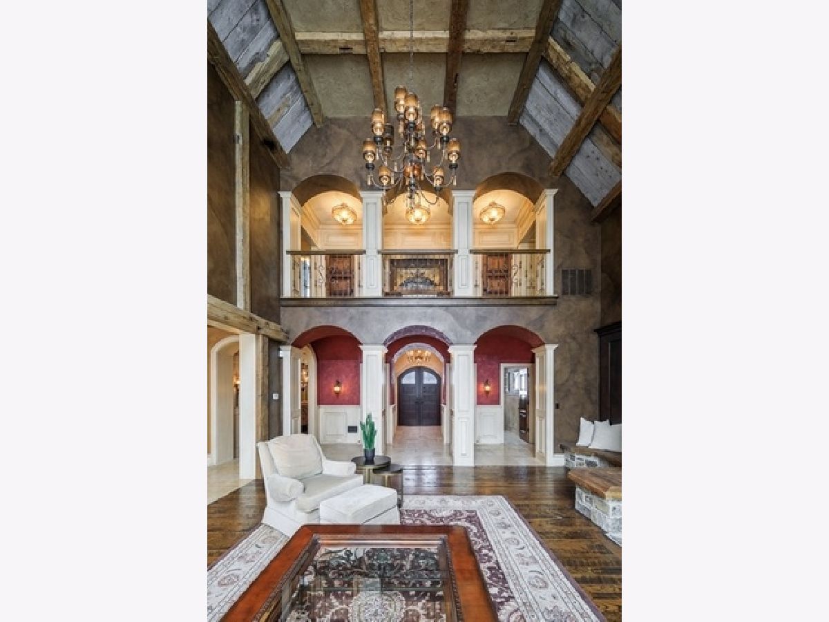
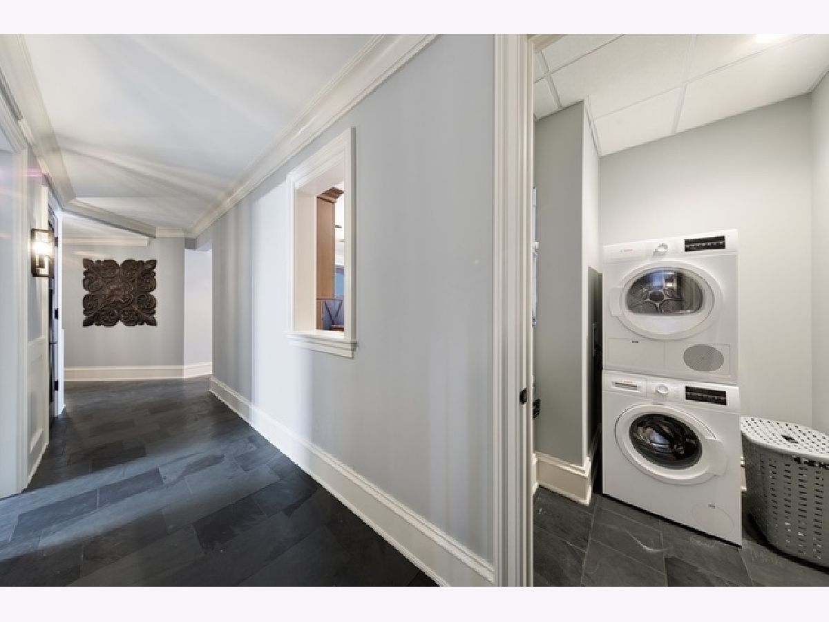
Room Specifics
Total Bedrooms: 5
Bedrooms Above Ground: 5
Bedrooms Below Ground: 0
Dimensions: —
Floor Type: Carpet
Dimensions: —
Floor Type: Carpet
Dimensions: —
Floor Type: Carpet
Dimensions: —
Floor Type: —
Full Bathrooms: 9
Bathroom Amenities: Whirlpool,Separate Shower,Steam Shower,Double Sink,Full Body Spray Shower,Soaking Tub
Bathroom in Basement: 1
Rooms: Kitchen,Bedroom 5,Breakfast Room,Foyer,Game Room,Great Room,Loft,Mud Room,Pantry,Study,Storage,Terrace,Theatre Room,Walk In Closet,Workshop,Other Room
Basement Description: Finished,Exterior Access
Other Specifics
| 6 | |
| Concrete Perimeter | |
| Asphalt | |
| Balcony, Deck, Patio, In Ground Pool, Fire Pit | |
| Landscaped,Mature Trees | |
| 74X1122X475X775X425X183 | |
| Full,Unfinished | |
| Full | |
| Vaulted/Cathedral Ceilings, Hardwood Floors, First Floor Bedroom, First Floor Laundry, First Floor Full Bath, Built-in Features, Walk-In Closet(s), Bookcases, Ceiling - 10 Foot, Coffered Ceiling(s), Historic/Period Mlwk, Beamed Ceilings, Open Floorplan, Special Mil... | |
| Double Oven, Range, Microwave, Dishwasher, High End Refrigerator, Washer, Dryer, Disposal, Wine Refrigerator, Range Hood | |
| Not in DB | |
| Gated | |
| — | |
| — | |
| Wood Burning, Gas Starter |
Tax History
| Year | Property Taxes |
|---|---|
| 2021 | $45,401 |
Contact Agent
Nearby Similar Homes
Nearby Sold Comparables
Contact Agent
Listing Provided By
Realty Executives Elite

