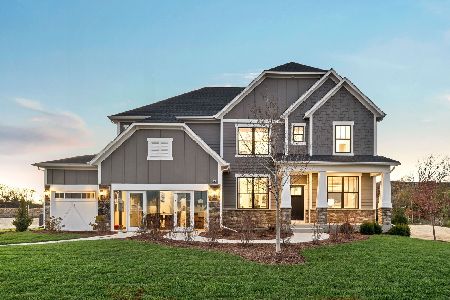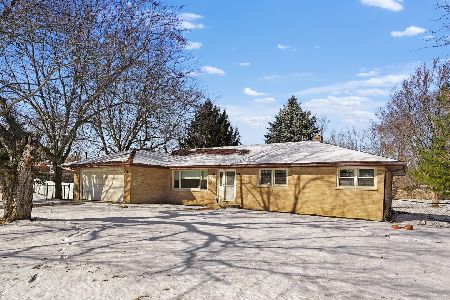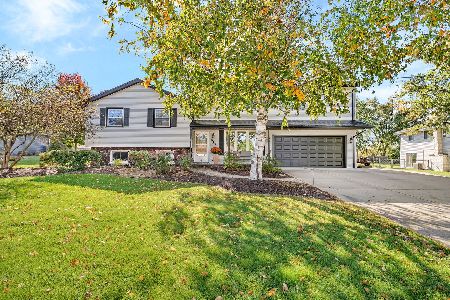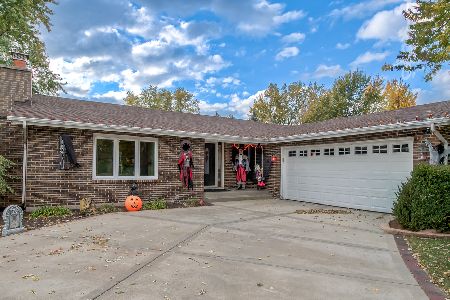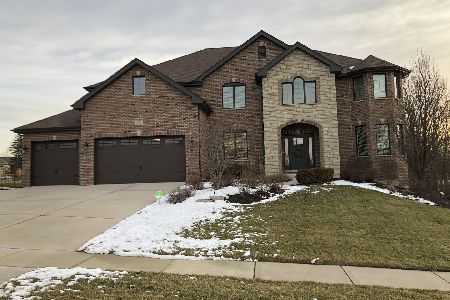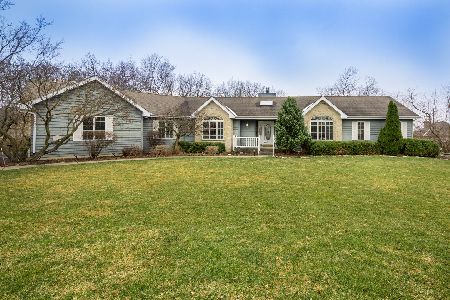1220 Hickory Creek Drive, New Lenox, Illinois 60451
$477,500
|
Sold
|
|
| Status: | Closed |
| Sqft: | 4,500 |
| Cost/Sqft: | $106 |
| Beds: | 5 |
| Baths: | 4 |
| Year Built: | 2007 |
| Property Taxes: | $11,108 |
| Days On Market: | 5827 |
| Lot Size: | 0,00 |
Description
AMAZING HOME! Wooded lot with sprinkler system. Birch cabinetry throughout; Thermadore appliances; Granite counter tops; 'Catwalk' with huge loft area; Master shower with 4-head Spa sprayers, 6-jet whirlpool; 9 ceilings in walk-out basement; 3-car garage plus overhead rollup utility door in basement. Sunroom off Master Bedroom! Lincolnway WEST High School. **Agent...please note contract specs under agent remarks.
Property Specifics
| Single Family | |
| — | |
| Contemporary | |
| 2007 | |
| Full,Walkout | |
| — | |
| No | |
| — |
| Will | |
| Walker Country Estates | |
| 0 / Not Applicable | |
| None | |
| Lake Michigan | |
| Public Sewer | |
| 07435634 | |
| 0810408015 |
Nearby Schools
| NAME: | DISTRICT: | DISTANCE: | |
|---|---|---|---|
|
Grade School
Oster-oakview Middle School |
122 | — | |
|
Middle School
Liberty Junior High School |
122 | Not in DB | |
|
High School
Lincoln-way Central High School |
210 | Not in DB | |
Property History
| DATE: | EVENT: | PRICE: | SOURCE: |
|---|---|---|---|
| 29 Mar, 2011 | Sold | $477,500 | MRED MLS |
| 21 Jan, 2011 | Under contract | $475,000 | MRED MLS |
| — | Last price change | $499,900 | MRED MLS |
| 6 Feb, 2010 | Listed for sale | $599,000 | MRED MLS |
| 7 May, 2019 | Sold | $600,000 | MRED MLS |
| 22 Mar, 2019 | Under contract | $599,900 | MRED MLS |
| 18 Mar, 2019 | Listed for sale | $599,900 | MRED MLS |
Room Specifics
Total Bedrooms: 5
Bedrooms Above Ground: 5
Bedrooms Below Ground: 0
Dimensions: —
Floor Type: Carpet
Dimensions: —
Floor Type: Carpet
Dimensions: —
Floor Type: Carpet
Dimensions: —
Floor Type: —
Full Bathrooms: 4
Bathroom Amenities: Whirlpool,Separate Shower,Double Sink
Bathroom in Basement: 0
Rooms: Bedroom 5,Eating Area,Study,Sun Room
Basement Description: Unfinished
Other Specifics
| 3 | |
| Concrete Perimeter | |
| Concrete | |
| Balcony, Deck | |
| Wooded | |
| 146X147X152X114 | |
| Pull Down Stair,Unfinished | |
| Full | |
| Vaulted/Cathedral Ceilings, First Floor Bedroom | |
| Range, Microwave, Dishwasher, Refrigerator, Bar Fridge, Freezer, Washer, Dryer | |
| Not in DB | |
| Street Paved | |
| — | |
| — | |
| Double Sided, Wood Burning, Gas Starter |
Tax History
| Year | Property Taxes |
|---|---|
| 2011 | $11,108 |
| 2019 | $12,548 |
Contact Agent
Nearby Similar Homes
Nearby Sold Comparables
Contact Agent
Listing Provided By
RE/MAX All Properties

