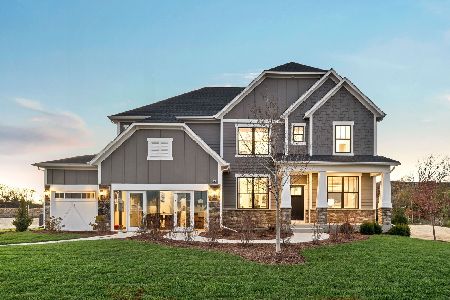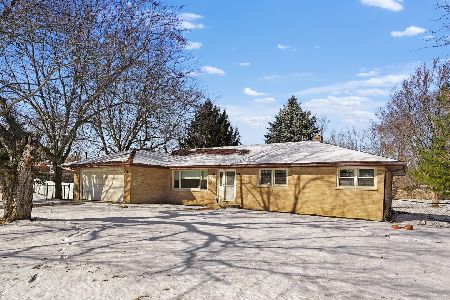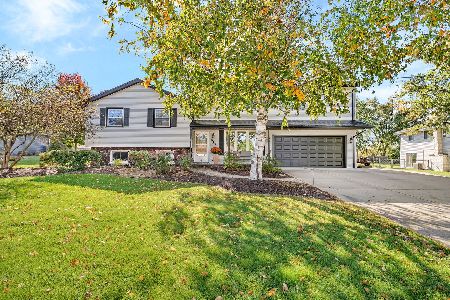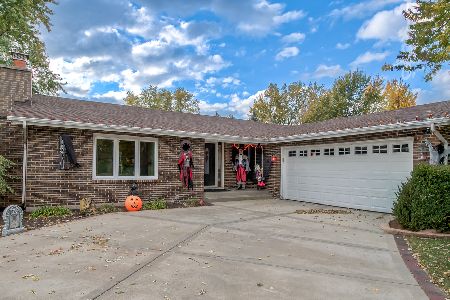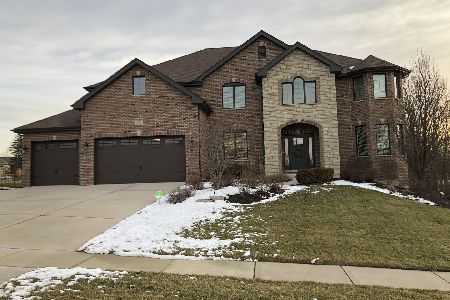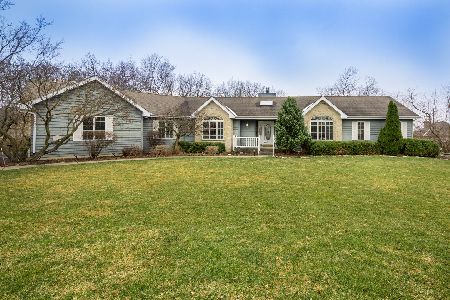1220 Hickory Creek Drive, New Lenox, Illinois 60451
$600,000
|
Sold
|
|
| Status: | Closed |
| Sqft: | 4,500 |
| Cost/Sqft: | $133 |
| Beds: | 5 |
| Baths: | 4 |
| Year Built: | 2007 |
| Property Taxes: | $12,548 |
| Days On Market: | 2500 |
| Lot Size: | 0,49 |
Description
You absolutely must see this breathtaking custom home in Walker Country Estates! Boasting gorgeous wooded views; the brick exterior is accented with a 3.5 car side-load garage, maintenance free deck and a patio! The stunning interior is beautifully appointed with vaulted ceilings, arched entryways, hardwood flooring, Colonial trim, wainscotting, panelled doors, and a wonderful atmosphere with light filled - spacious rooms. The main floor hosts a grand foyer; formal living room; elegant dining room; cozy family room with spectacular views; and a gourmet kitchen with high-end appliances and a soaring brick fireplace. Take the custom staircase up to the 2nd floor which offers 5 large bedrooms; including an enormous master suite with sitting/sun room, huge walk-in closet, and a luxury bathroom. To complete this home there is a walkout basement with access to the patio and serene backyard! Come enjoy this amazing home and its prime location to I355, Silver Cross Hospital and more!
Property Specifics
| Single Family | |
| — | |
| — | |
| 2007 | |
| Full,Walkout | |
| — | |
| No | |
| 0.49 |
| Will | |
| Walker Country Estates | |
| 0 / Not Applicable | |
| None | |
| Lake Michigan,Public | |
| Public Sewer | |
| 10311427 | |
| 1508104080150000 |
Property History
| DATE: | EVENT: | PRICE: | SOURCE: |
|---|---|---|---|
| 29 Mar, 2011 | Sold | $477,500 | MRED MLS |
| 21 Jan, 2011 | Under contract | $475,000 | MRED MLS |
| — | Last price change | $499,900 | MRED MLS |
| 6 Feb, 2010 | Listed for sale | $599,000 | MRED MLS |
| 7 May, 2019 | Sold | $600,000 | MRED MLS |
| 22 Mar, 2019 | Under contract | $599,900 | MRED MLS |
| 18 Mar, 2019 | Listed for sale | $599,900 | MRED MLS |
Room Specifics
Total Bedrooms: 5
Bedrooms Above Ground: 5
Bedrooms Below Ground: 0
Dimensions: —
Floor Type: Carpet
Dimensions: —
Floor Type: Carpet
Dimensions: —
Floor Type: Carpet
Dimensions: —
Floor Type: —
Full Bathrooms: 4
Bathroom Amenities: Whirlpool,Separate Shower,Double Sink,Soaking Tub
Bathroom in Basement: 0
Rooms: Eating Area,Bedroom 5,Study,Sitting Room
Basement Description: Unfinished
Other Specifics
| 3.5 | |
| Concrete Perimeter | |
| Concrete | |
| Deck, Patio, Hot Tub | |
| Irregular Lot,Landscaped,Wooded | |
| 58X58X147X148X153 | |
| Unfinished | |
| Full | |
| Vaulted/Cathedral Ceilings, Hardwood Floors, First Floor Laundry, First Floor Bedroom | |
| Double Oven, Dishwasher, High End Refrigerator, Freezer, Washer, Dryer, Stainless Steel Appliance(s), Wine Refrigerator, Cooktop, Range Hood | |
| Not in DB | |
| Street Paved, Sidewalks, Street Lights | |
| — | |
| — | |
| Double Sided, Gas Starter |
Tax History
| Year | Property Taxes |
|---|---|
| 2011 | $11,108 |
| 2019 | $12,548 |
Contact Agent
Nearby Similar Homes
Nearby Sold Comparables
Contact Agent
Listing Provided By
Lincoln-Way Realty, Inc

