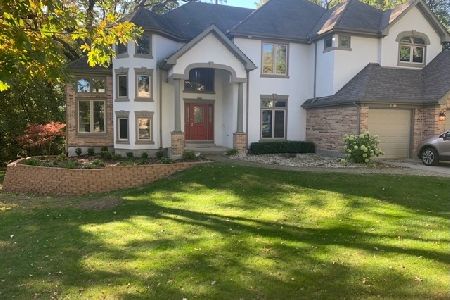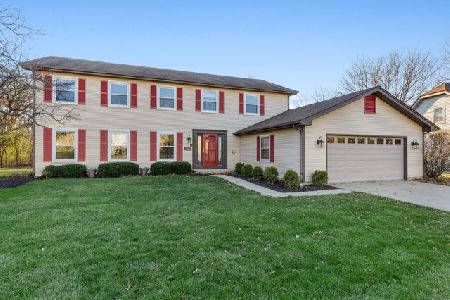1210 Ivy Lane, Algonquin, Illinois 60102
$345,000
|
Sold
|
|
| Status: | Closed |
| Sqft: | 3,612 |
| Cost/Sqft: | $97 |
| Beds: | 4 |
| Baths: | 3 |
| Year Built: | 1994 |
| Property Taxes: | $10,867 |
| Days On Market: | 2480 |
| Lot Size: | 0,32 |
Description
Absolutely stunning home set on private wooded lot yet close to everything. Architectural features in almost every room make this home unique and classically BEAUTIFUL. Grand foyer welcomes you to a 2 story living and dining room with HARDWOOD FLOORS, Large den makes working from home a breeze, light and bright kitchen is open to family room with fireplace. First floor laundry room leads to huge 3 car garage. Head upstairs to loft area that overlooks foyer rotunda, 3 large bedrooms with high ceilings and then the' piece de resistance' is the MASTER SUITE with gigantic walk in closet that houses second electrical box & security system. Extraordinary master bath is straight out of HOUSE BEAUTIFUL, multi-head steam shower with seat and freestanding tub, high ceilings and granite counters makes this a spa experience in your own home. Head back down to the english basement through the private staircase just waiting to be finished with newer windows and a 2nd fireplace to make your own.
Property Specifics
| Single Family | |
| — | |
| — | |
| 1994 | |
| Full,English | |
| CUSTOM | |
| No | |
| 0.32 |
| Mc Henry | |
| — | |
| 0 / Not Applicable | |
| None | |
| Public | |
| Public Sewer | |
| 10341963 | |
| 1935430001 |
Property History
| DATE: | EVENT: | PRICE: | SOURCE: |
|---|---|---|---|
| 24 May, 2019 | Sold | $345,000 | MRED MLS |
| 19 Apr, 2019 | Under contract | $350,000 | MRED MLS |
| 12 Apr, 2019 | Listed for sale | $350,000 | MRED MLS |
| 23 Apr, 2021 | Sold | $395,000 | MRED MLS |
| 27 Mar, 2021 | Under contract | $385,000 | MRED MLS |
| 27 Mar, 2021 | Listed for sale | $385,000 | MRED MLS |
Room Specifics
Total Bedrooms: 4
Bedrooms Above Ground: 4
Bedrooms Below Ground: 0
Dimensions: —
Floor Type: Carpet
Dimensions: —
Floor Type: Carpet
Dimensions: —
Floor Type: Carpet
Full Bathrooms: 3
Bathroom Amenities: Separate Shower,Steam Shower,Double Sink,European Shower,Soaking Tub
Bathroom in Basement: 0
Rooms: Eating Area,Den,Loft,Foyer
Basement Description: Unfinished
Other Specifics
| 3 | |
| — | |
| Concrete | |
| Brick Paver Patio, Fire Pit | |
| — | |
| 94X110X131X156 | |
| — | |
| Full | |
| Vaulted/Cathedral Ceilings, Hardwood Floors, First Floor Laundry, Walk-In Closet(s) | |
| Double Oven, Microwave, Dishwasher, Refrigerator, Washer, Dryer, Disposal, Cooktop, Water Softener Owned | |
| Not in DB | |
| — | |
| — | |
| — | |
| — |
Tax History
| Year | Property Taxes |
|---|---|
| 2019 | $10,867 |
| 2021 | $9,622 |
Contact Agent
Nearby Similar Homes
Nearby Sold Comparables
Contact Agent
Listing Provided By
Berkshire Hathaway HomeServices Starck Real Estate








