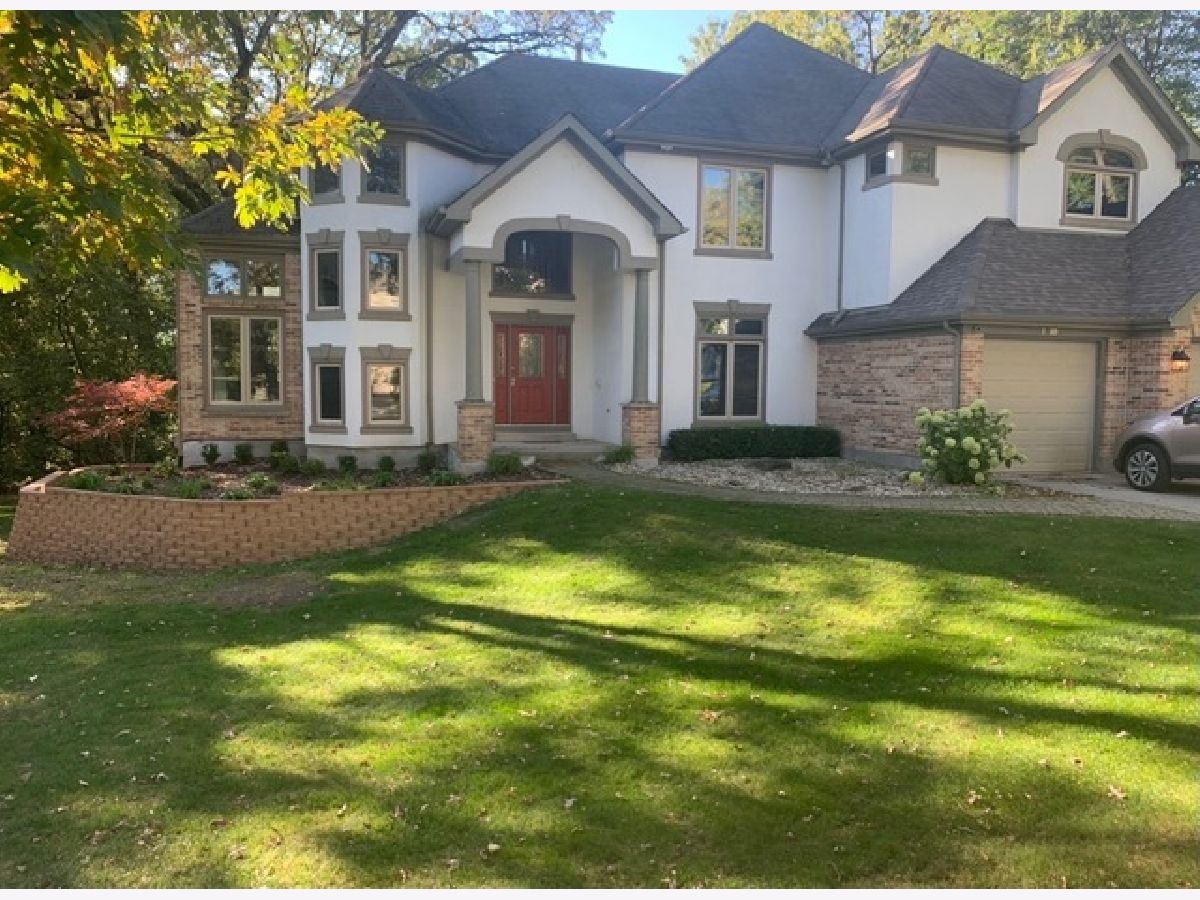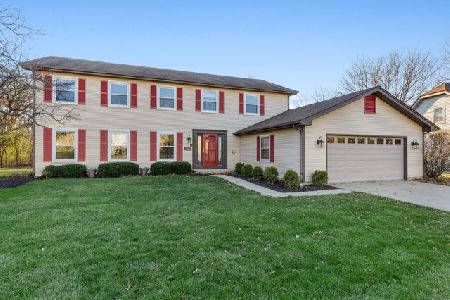1210 Ivy Lane, Algonquin, Illinois 60102
$395,000
|
Sold
|
|
| Status: | Closed |
| Sqft: | 3,612 |
| Cost/Sqft: | $107 |
| Beds: | 4 |
| Baths: | 3 |
| Year Built: | 1994 |
| Property Taxes: | $9,622 |
| Days On Market: | 1765 |
| Lot Size: | 0,32 |
Description
Sold while in the Private Network. Opportunity knocks with this stunning custom home in the Glen Oaks subdivision situated on a mature wooded home site! Terrific curb appeal with a brick and dryvit exterior. A very unique and open floor plan featuring dramatic ceiling effects with a welcoming 2-story front entry/dining/living area, hardwood floors, floor-to-ceiling brick fireplace and 1st floor office/den. Spacious kitchen that is open to the family room with white cabinets, island, breakfast bar and eating area that overlooks wooded backyard. Sprawling master suite with updated bathroom and huge walk-in custom closet. Newly finished English basement. Newer carpet throughout. Interior has been recently painted. Both furnaces, both AC units and windows throughout have been replaced within the last few years. New hot water heater. 3 car garage.
Property Specifics
| Single Family | |
| — | |
| — | |
| 1994 | |
| Full,English | |
| CUSTOM | |
| No | |
| 0.32 |
| Mc Henry | |
| — | |
| 0 / Not Applicable | |
| None | |
| Public | |
| Public Sewer | |
| 11034459 | |
| 1935430001 |
Property History
| DATE: | EVENT: | PRICE: | SOURCE: |
|---|---|---|---|
| 24 May, 2019 | Sold | $345,000 | MRED MLS |
| 19 Apr, 2019 | Under contract | $350,000 | MRED MLS |
| 12 Apr, 2019 | Listed for sale | $350,000 | MRED MLS |
| 23 Apr, 2021 | Sold | $395,000 | MRED MLS |
| 27 Mar, 2021 | Under contract | $385,000 | MRED MLS |
| 27 Mar, 2021 | Listed for sale | $385,000 | MRED MLS |

Room Specifics
Total Bedrooms: 4
Bedrooms Above Ground: 4
Bedrooms Below Ground: 0
Dimensions: —
Floor Type: Carpet
Dimensions: —
Floor Type: Carpet
Dimensions: —
Floor Type: Carpet
Full Bathrooms: 3
Bathroom Amenities: Separate Shower,Steam Shower,Double Sink,European Shower,Soaking Tub
Bathroom in Basement: 0
Rooms: Eating Area,Den,Loft,Foyer
Basement Description: Unfinished
Other Specifics
| 3 | |
| — | |
| Concrete | |
| Brick Paver Patio, Fire Pit | |
| — | |
| 94X110X131X156 | |
| — | |
| Full | |
| Vaulted/Cathedral Ceilings, Hardwood Floors, First Floor Laundry, Walk-In Closet(s) | |
| Double Oven, Microwave, Dishwasher, Refrigerator, Washer, Dryer, Disposal, Cooktop, Water Softener Owned | |
| Not in DB | |
| — | |
| — | |
| — | |
| — |
Tax History
| Year | Property Taxes |
|---|---|
| 2019 | $10,867 |
| 2021 | $9,622 |
Contact Agent
Nearby Similar Homes
Nearby Sold Comparables
Contact Agent
Listing Provided By
Baird & Warner







