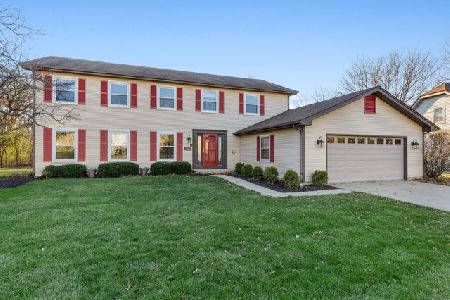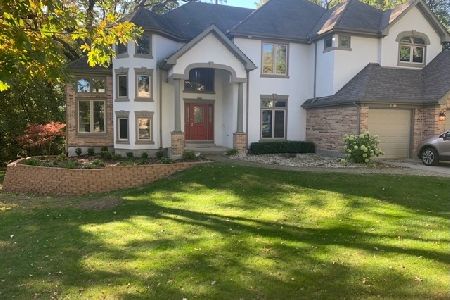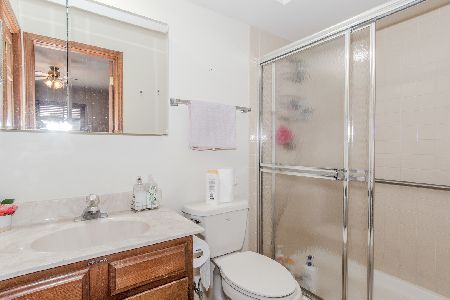1130 Redwood Drive, Algonquin, Illinois 60102
$290,000
|
Sold
|
|
| Status: | Closed |
| Sqft: | 3,400 |
| Cost/Sqft: | $90 |
| Beds: | 5 |
| Baths: | 4 |
| Year Built: | 1989 |
| Property Taxes: | $9,360 |
| Days On Market: | 5734 |
| Lot Size: | 0,00 |
Description
THIS SPACIOUS 3400 SF HOME OFFERS 5 BRS, 3.1 BAS, 1ST FLR DEN. TWO YR OLD TEAR OFF ARCHITECTURAL RF, FURN, WNDWS (FEW EXCPTNS), OUTSIDE PAINT. BRAND NEW SUMP PUMP, 4 YR OLD HWH, NEW MSTR SHWR DR & TILE. KITCHEN HAS LOADS OF OAK CBTS, SWANSTONE CNTRS, CUSTOMIZED TILE BKSPLSH. 6TH BR, FULL BA IN BSMT. FR W/FP, SLIDER TO PATIO & LRG PRIVATE YARD.
Property Specifics
| Single Family | |
| — | |
| — | |
| 1989 | |
| Partial | |
| ETHAN ALLE | |
| No | |
| 0 |
| Mc Henry | |
| Glenmoor | |
| 120 / Annual | |
| Other | |
| Public | |
| Public Sewer | |
| 07529918 | |
| 1935277018 |
Nearby Schools
| NAME: | DISTRICT: | DISTANCE: | |
|---|---|---|---|
|
Grade School
Algonquin Lakes Elementary Schoo |
300 | — | |
|
Middle School
Algonquin Middle School |
300 | Not in DB | |
|
High School
Dundee-crown High School |
300 | Not in DB | |
Property History
| DATE: | EVENT: | PRICE: | SOURCE: |
|---|---|---|---|
| 11 Aug, 2010 | Sold | $290,000 | MRED MLS |
| 22 May, 2010 | Under contract | $305,000 | MRED MLS |
| 15 May, 2010 | Listed for sale | $305,000 | MRED MLS |
| 30 Dec, 2020 | Sold | $349,000 | MRED MLS |
| 22 Nov, 2020 | Under contract | $349,000 | MRED MLS |
| 19 Nov, 2020 | Listed for sale | $349,000 | MRED MLS |
Room Specifics
Total Bedrooms: 6
Bedrooms Above Ground: 5
Bedrooms Below Ground: 1
Dimensions: —
Floor Type: Carpet
Dimensions: —
Floor Type: Carpet
Dimensions: —
Floor Type: Carpet
Dimensions: —
Floor Type: —
Dimensions: —
Floor Type: —
Full Bathrooms: 4
Bathroom Amenities: Separate Shower,Double Sink
Bathroom in Basement: 1
Rooms: Bedroom 5,Bedroom 6,Den,Office
Basement Description: Partially Finished
Other Specifics
| 2 | |
| Concrete Perimeter | |
| — | |
| Patio | |
| — | |
| 152X120 | |
| — | |
| Full | |
| — | |
| Double Oven, Dishwasher, Refrigerator, Disposal | |
| Not in DB | |
| — | |
| — | |
| — | |
| Gas Log, Gas Starter |
Tax History
| Year | Property Taxes |
|---|---|
| 2010 | $9,360 |
| 2020 | $8,357 |
Contact Agent
Nearby Similar Homes
Nearby Sold Comparables
Contact Agent
Listing Provided By
Keller Williams Success Realty










