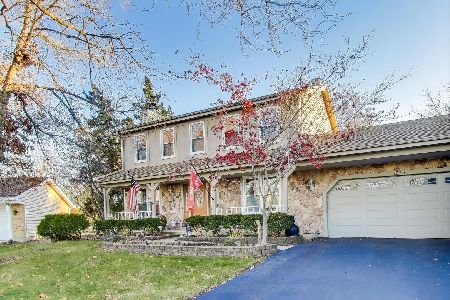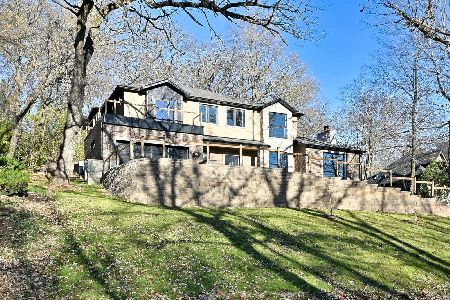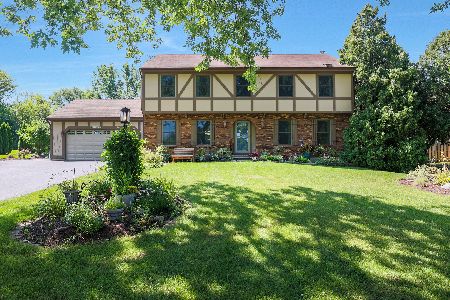1301 Lexington Drive, Algonquin, Illinois 60102
$335,000
|
Sold
|
|
| Status: | Closed |
| Sqft: | 2,222 |
| Cost/Sqft: | $135 |
| Beds: | 4 |
| Baths: | 3 |
| Year Built: | 1980 |
| Property Taxes: | $7,338 |
| Days On Market: | 1651 |
| Lot Size: | 0,47 |
Description
MULTIPLE OFFERS RECEIVED, SELLER CALLING FOR HIGHEST & BEST BY 06-13 AT 5 PM.-Spacious 2 Story home on nearly 1/2 acre lot directly across from Gaslight Park-Light & Bright Living Room with bow window, sharp wide plank laminate flooring through-out 1st floor-Formal Dining Room- Eat-in kitchen with lots of cab's, pantry, newer stainless-steel appliances & SGD to patio, deck & stunning yard with lots of trees (feels very private) Huge family room with gas start wood burning fireplace, built in's & 2 ceiling fans. 4 bedrooms on 2nd level including a Master suite with walk-in closet & full bath plus a huge bonus room for storage or finish it for additional bedroom/office, etc. Full basement partially finished with 5th BR., storage room & laundry rm + plenty of space for your finishing touches. The home has been freshly painted- there is a new furnace & H20 (2019) Prime location, mins to I90, shopping, restaurants, etc. Don't miss out on this one.
Property Specifics
| Single Family | |
| — | |
| Traditional | |
| 1980 | |
| Full | |
| CHARLESTON | |
| No | |
| 0.47 |
| Mc Henry | |
| Gaslight North | |
| 0 / Not Applicable | |
| None | |
| Public | |
| Public Sewer | |
| 11119292 | |
| 1933152016 |
Nearby Schools
| NAME: | DISTRICT: | DISTANCE: | |
|---|---|---|---|
|
Grade School
Neubert Elementary School |
300 | — | |
|
Middle School
Westfield Community School |
300 | Not in DB | |
|
High School
H D Jacobs High School |
300 | Not in DB | |
Property History
| DATE: | EVENT: | PRICE: | SOURCE: |
|---|---|---|---|
| 26 Jun, 2015 | Sold | $252,500 | MRED MLS |
| 28 Apr, 2015 | Under contract | $259,900 | MRED MLS |
| 24 Apr, 2015 | Listed for sale | $259,900 | MRED MLS |
| 23 Jul, 2021 | Sold | $335,000 | MRED MLS |
| 13 Jun, 2021 | Under contract | $299,900 | MRED MLS |
| 10 Jun, 2021 | Listed for sale | $299,900 | MRED MLS |

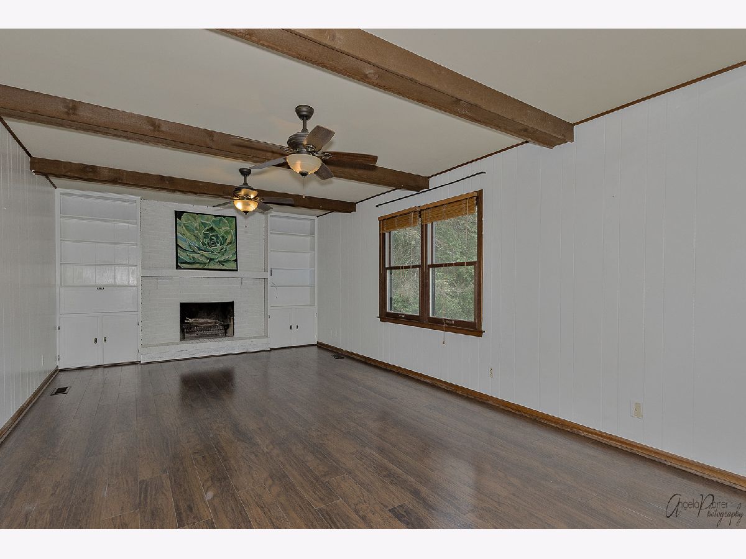
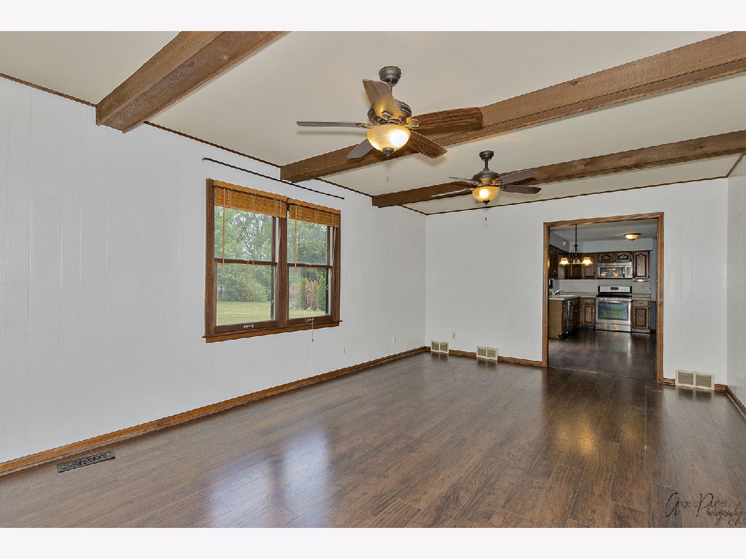
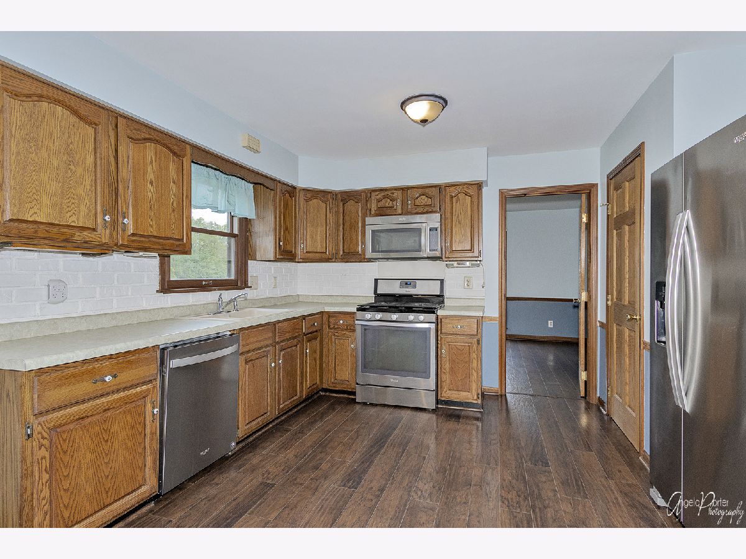




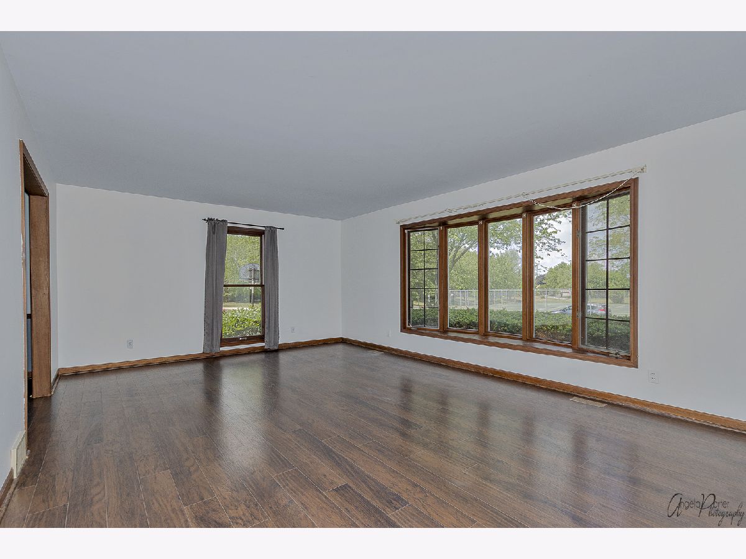



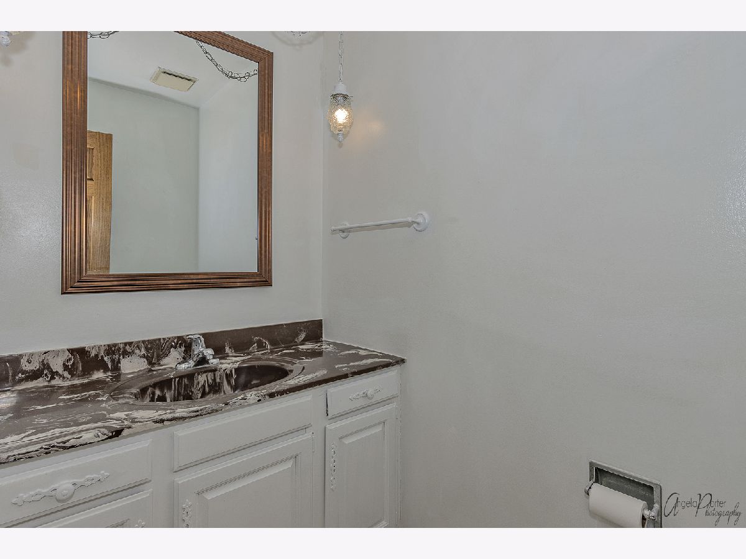
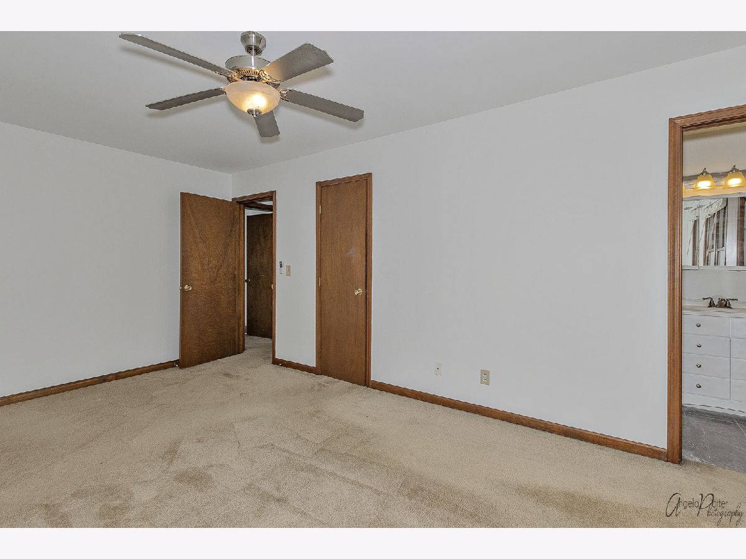









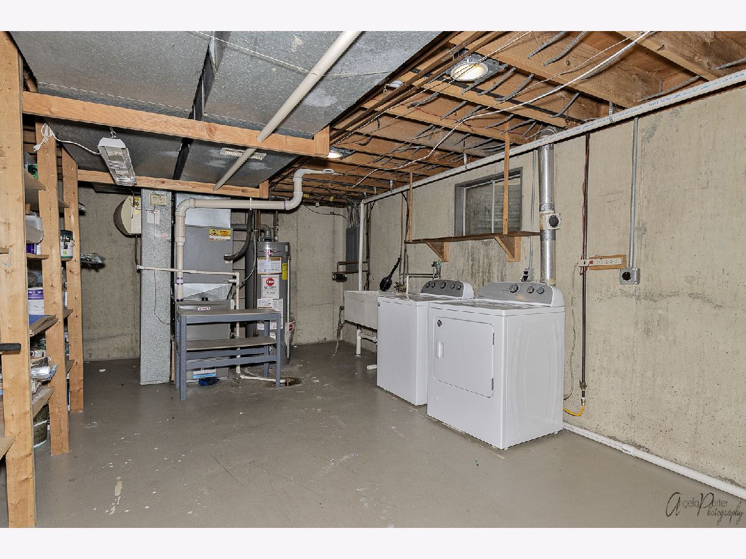
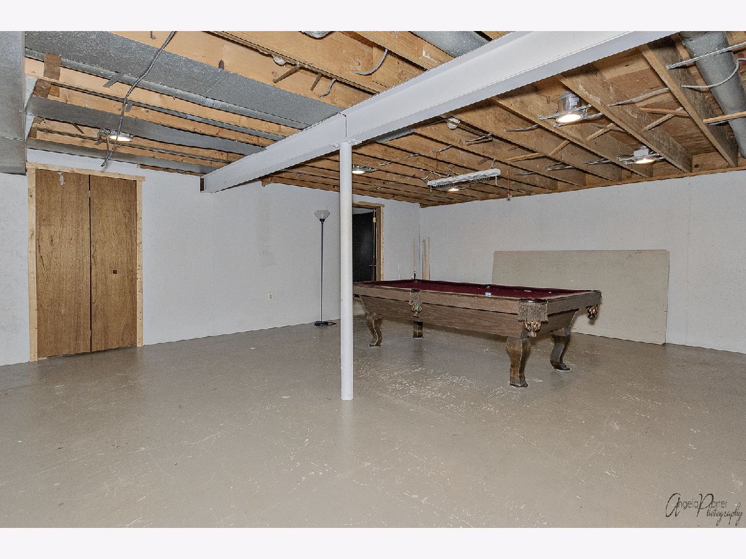

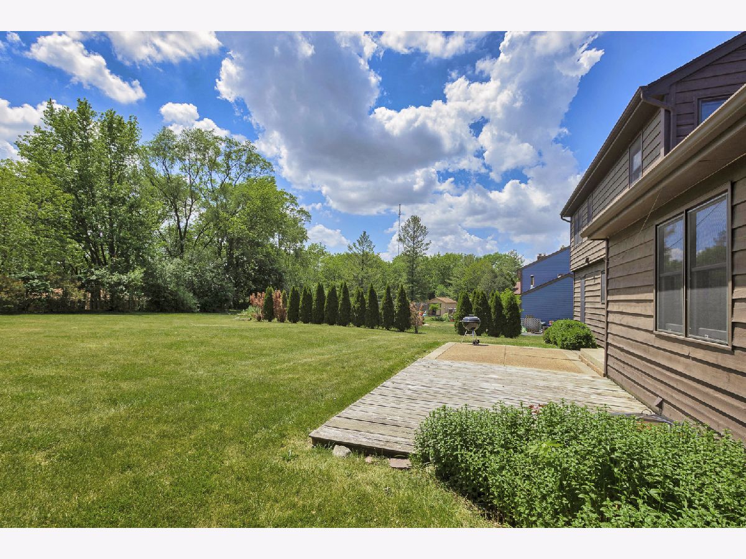


Room Specifics
Total Bedrooms: 5
Bedrooms Above Ground: 4
Bedrooms Below Ground: 1
Dimensions: —
Floor Type: Carpet
Dimensions: —
Floor Type: Carpet
Dimensions: —
Floor Type: Carpet
Dimensions: —
Floor Type: —
Full Bathrooms: 3
Bathroom Amenities: —
Bathroom in Basement: 0
Rooms: Bedroom 5,Other Room
Basement Description: Partially Finished
Other Specifics
| 2 | |
| Concrete Perimeter | |
| Asphalt,Side Drive | |
| Patio, Storms/Screens | |
| Landscaped,Wooded | |
| 99X183X42X180 | |
| Pull Down Stair | |
| Full | |
| Wood Laminate Floors | |
| Range, Microwave, Dishwasher, Refrigerator, Washer, Dryer, Disposal, Stainless Steel Appliance(s) | |
| Not in DB | |
| Park, Curbs, Street Lights, Street Paved | |
| — | |
| — | |
| Wood Burning, Gas Starter, Masonry |
Tax History
| Year | Property Taxes |
|---|---|
| 2015 | $6,058 |
| 2021 | $7,338 |
Contact Agent
Nearby Similar Homes
Nearby Sold Comparables
Contact Agent
Listing Provided By
Brokerocity Inc

