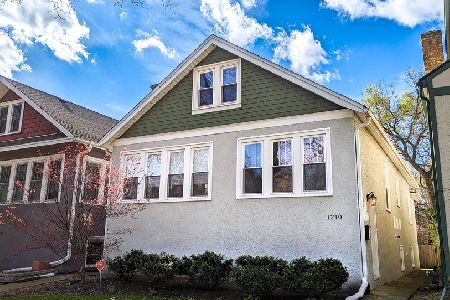1209 Monroe Street, Evanston, Illinois 60202
$540,000
|
Sold
|
|
| Status: | Closed |
| Sqft: | 3,000 |
| Cost/Sqft: | $183 |
| Beds: | 4 |
| Baths: | 3 |
| Year Built: | 1917 |
| Property Taxes: | $11,829 |
| Days On Market: | 2722 |
| Lot Size: | 0,00 |
Description
Large 2 story bungalow located on desirable Monroe st. in Evanston. This beautiful home has been well cared for by long-term owner of 40 years. This home boasts generously sized 4 beds /3 baths, combined living /dining room with a large kitchen that leads out to a bright and beautiful 3 season sun room. Plenty of cabinets, closets and storage space. Hardwood floors throughout. Spacious front porch (170 sqft). Front porch and sun room (5 years). 2nd level addition, windows and roof (13 years). Central Air and Gas forced heat with Dual zone (13 years), New water Heater (75 gal), 1.5 car garage (5 years), Copper piping throughout, 200 AMP electrical, Newer appliances. Full Basement, Partially finished with over 500 sqft of living space and a full Bath. Near METRA/CTA trains, lakefront, schools, Restaurant, shops, parks and Tot Lot 3 doors down. Beautiful butterfly garden with edible and medicinal plants, fruit trees and herbs. Custom blinds, Security system/doorbell cam are staying.
Property Specifics
| Single Family | |
| — | |
| — | |
| 1917 | |
| Full | |
| — | |
| No | |
| — |
| Cook | |
| — | |
| 0 / Not Applicable | |
| None | |
| Lake Michigan | |
| Public Sewer | |
| 10054574 | |
| 11193080230000 |
Nearby Schools
| NAME: | DISTRICT: | DISTANCE: | |
|---|---|---|---|
|
Grade School
Oakton Elementary School |
65 | — | |
Property History
| DATE: | EVENT: | PRICE: | SOURCE: |
|---|---|---|---|
| 1 Nov, 2018 | Sold | $540,000 | MRED MLS |
| 19 Sep, 2018 | Under contract | $549,900 | MRED MLS |
| — | Last price change | $565,000 | MRED MLS |
| 16 Aug, 2018 | Listed for sale | $565,000 | MRED MLS |
Room Specifics
Total Bedrooms: 4
Bedrooms Above Ground: 4
Bedrooms Below Ground: 0
Dimensions: —
Floor Type: Hardwood
Dimensions: —
Floor Type: Hardwood
Dimensions: —
Floor Type: Hardwood
Full Bathrooms: 3
Bathroom Amenities: —
Bathroom in Basement: 1
Rooms: Recreation Room,Heated Sun Room,Den,Foyer
Basement Description: Partially Finished
Other Specifics
| 1.5 | |
| — | |
| — | |
| — | |
| — | |
| 30 X 125 | |
| — | |
| Full | |
| Skylight(s), Hardwood Floors, First Floor Bedroom, First Floor Full Bath | |
| — | |
| Not in DB | |
| Sidewalks, Street Lights, Street Paved | |
| — | |
| — | |
| — |
Tax History
| Year | Property Taxes |
|---|---|
| 2018 | $11,829 |
Contact Agent
Nearby Similar Homes
Nearby Sold Comparables
Contact Agent
Listing Provided By
Dream Town Realty









