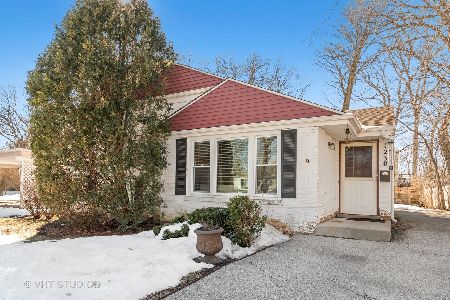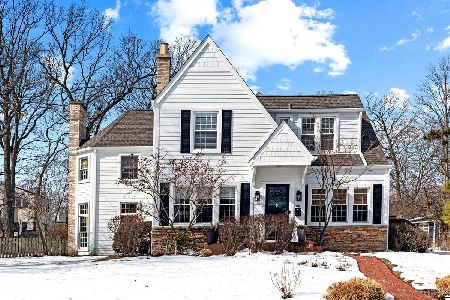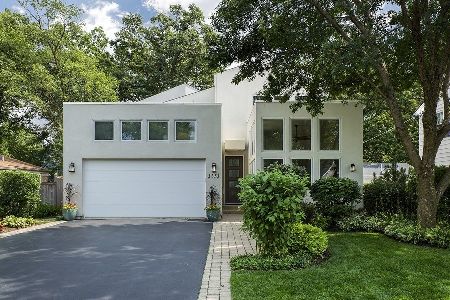1210 Sherwood Road, Highland Park, Illinois 60035
$550,000
|
Sold
|
|
| Status: | Closed |
| Sqft: | 2,584 |
| Cost/Sqft: | $213 |
| Beds: | 4 |
| Baths: | 4 |
| Year Built: | 1949 |
| Property Taxes: | $10,735 |
| Days On Market: | 4678 |
| Lot Size: | 0,34 |
Description
Gorgeous completely updated ranch w/dramatic open flr plan. Spacious kitchen w/custom hickory cabs,granite,SS appls,huge island & breakfast bar open to Fam Rm & Dining Rm. Incredible Mstr Suite w/dbl closets,luxurious bath w/ double sinks,tub & sep shower. All Baths redone,bamboo flrs,huge full finished basement,1st flr office/den,giant yard w/ lush landscaping & paver patio. So much to love! Prepare 2B impressed!!
Property Specifics
| Single Family | |
| — | |
| Ranch | |
| 1949 | |
| Full | |
| — | |
| No | |
| 0.34 |
| Lake | |
| — | |
| 0 / Not Applicable | |
| None | |
| Lake Michigan | |
| Public Sewer | |
| 08308863 | |
| 16282230210000 |
Nearby Schools
| NAME: | DISTRICT: | DISTANCE: | |
|---|---|---|---|
|
Grade School
Sherwood Elementary School |
112 | — | |
|
Middle School
Elm Place School |
112 | Not in DB | |
|
High School
Highland Park High School |
113 | Not in DB | |
Property History
| DATE: | EVENT: | PRICE: | SOURCE: |
|---|---|---|---|
| 27 Sep, 2007 | Sold | $369,000 | MRED MLS |
| 11 Sep, 2007 | Under contract | $395,000 | MRED MLS |
| — | Last price change | $425,000 | MRED MLS |
| 18 Jun, 2007 | Listed for sale | $450,000 | MRED MLS |
| 31 Jul, 2013 | Sold | $550,000 | MRED MLS |
| 28 Apr, 2013 | Under contract | $550,000 | MRED MLS |
| 5 Apr, 2013 | Listed for sale | $550,000 | MRED MLS |
| 15 May, 2018 | Sold | $580,000 | MRED MLS |
| 30 Jan, 2018 | Under contract | $599,000 | MRED MLS |
| — | Last price change | $615,000 | MRED MLS |
| 6 Nov, 2017 | Listed for sale | $615,000 | MRED MLS |
Room Specifics
Total Bedrooms: 4
Bedrooms Above Ground: 4
Bedrooms Below Ground: 0
Dimensions: —
Floor Type: Hardwood
Dimensions: —
Floor Type: Hardwood
Dimensions: —
Floor Type: Hardwood
Full Bathrooms: 4
Bathroom Amenities: Separate Shower,Double Sink,Bidet
Bathroom in Basement: 0
Rooms: Foyer,Play Room,Recreation Room
Basement Description: Finished
Other Specifics
| 2 | |
| Concrete Perimeter | |
| Asphalt | |
| Patio | |
| Landscaped | |
| 100X146 | |
| — | |
| Full | |
| — | |
| Range, Microwave, Dishwasher, Refrigerator, Washer, Dryer, Disposal | |
| Not in DB | |
| Sidewalks, Street Lights, Street Paved | |
| — | |
| — | |
| Wood Burning |
Tax History
| Year | Property Taxes |
|---|---|
| 2007 | $9,544 |
| 2013 | $10,735 |
| 2018 | $10,577 |
Contact Agent
Nearby Similar Homes
Nearby Sold Comparables
Contact Agent
Listing Provided By
Coldwell Banker Residential












