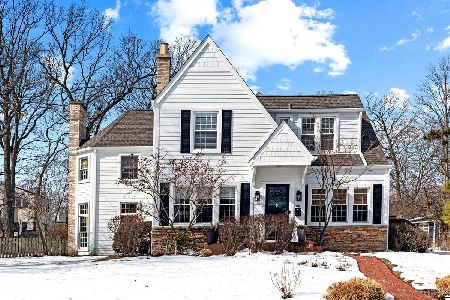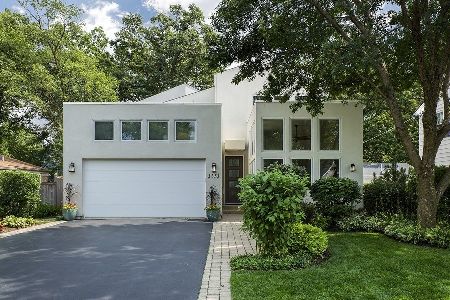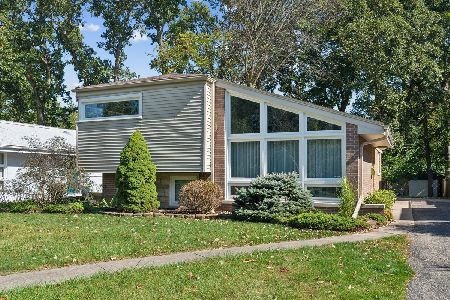1230 Sherwood Road, Highland Park, Illinois 60035
$340,000
|
Sold
|
|
| Status: | Closed |
| Sqft: | 1,599 |
| Cost/Sqft: | $206 |
| Beds: | 4 |
| Baths: | 3 |
| Year Built: | 1957 |
| Property Taxes: | $10,300 |
| Days On Market: | 1789 |
| Lot Size: | 0,25 |
Description
Adorable 4 Bedroom split level home in desirable Sherwood Forest with hardwood floors throughout first and second levels. Large primary suite with great closets space and master bath. Second level also includes additional 3 bedrooms and full bath. Lower level has a great recreation room, full bath, laundry and additional storage room. Large backyard with room for a garage. Close to highways, shops, parks and more. Taxes do not reflect any exemptions.
Property Specifics
| Single Family | |
| — | |
| — | |
| 1957 | |
| Walkout | |
| — | |
| No | |
| 0.25 |
| Lake | |
| — | |
| — / Not Applicable | |
| None | |
| Lake Michigan,Public | |
| Public Sewer | |
| 11009223 | |
| 16282230190000 |
Nearby Schools
| NAME: | DISTRICT: | DISTANCE: | |
|---|---|---|---|
|
Grade School
Sherwood Elementary School |
112 | — | |
|
Middle School
Edgewood Middle School |
112 | Not in DB | |
|
High School
Highland Park High School |
113 | Not in DB | |
Property History
| DATE: | EVENT: | PRICE: | SOURCE: |
|---|---|---|---|
| 6 May, 2021 | Sold | $340,000 | MRED MLS |
| 5 Mar, 2021 | Under contract | $330,000 | MRED MLS |
| 3 Mar, 2021 | Listed for sale | $330,000 | MRED MLS |
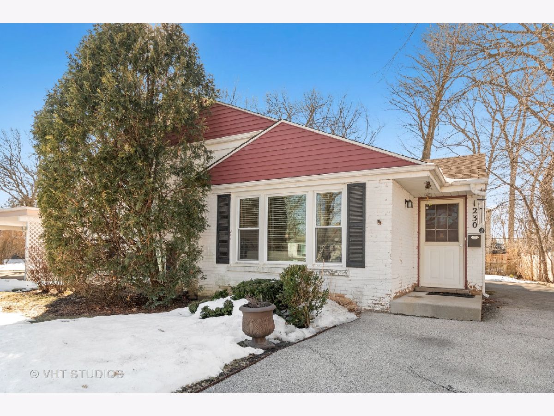
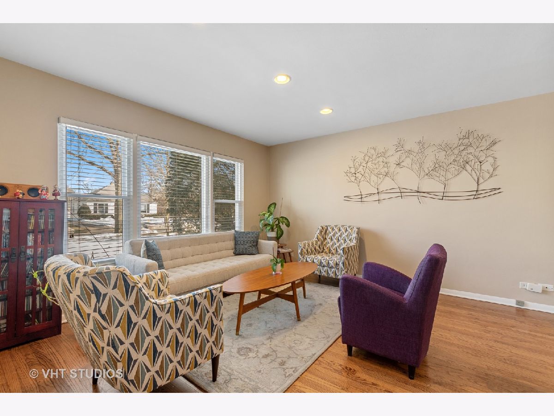
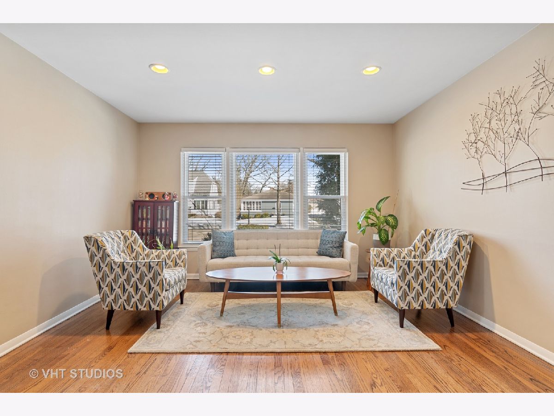
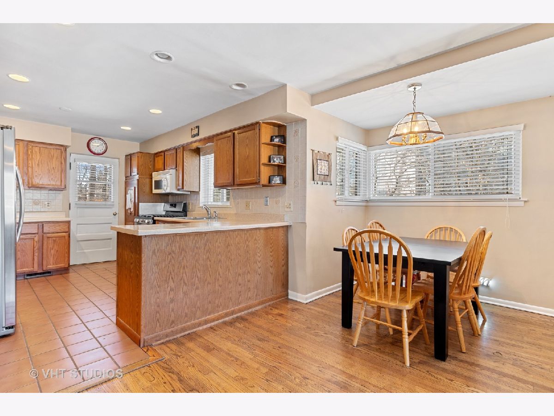
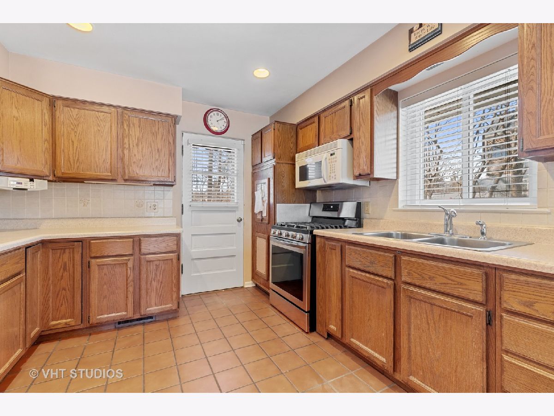
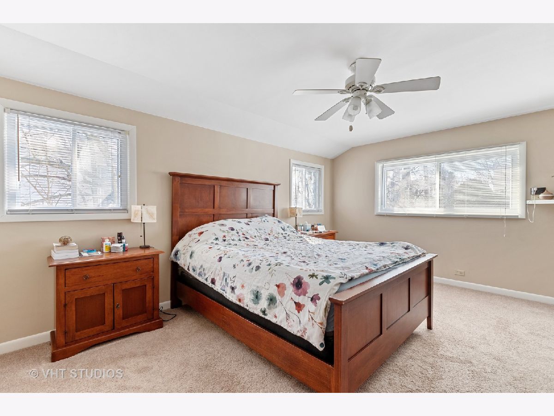
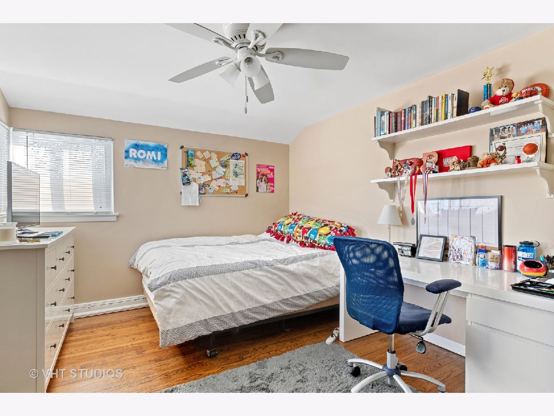
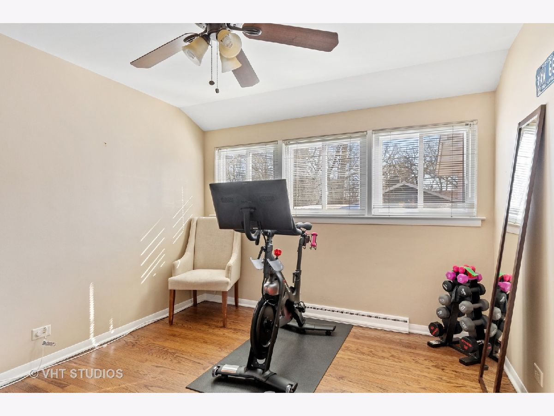
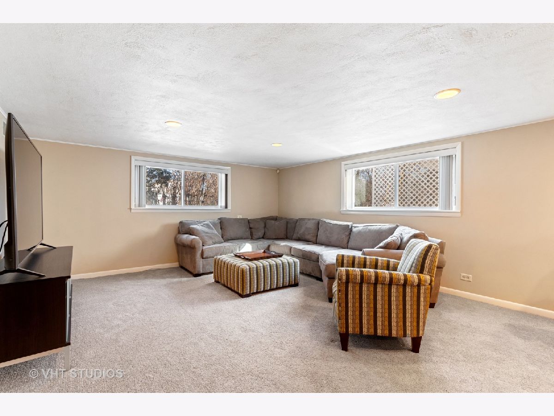
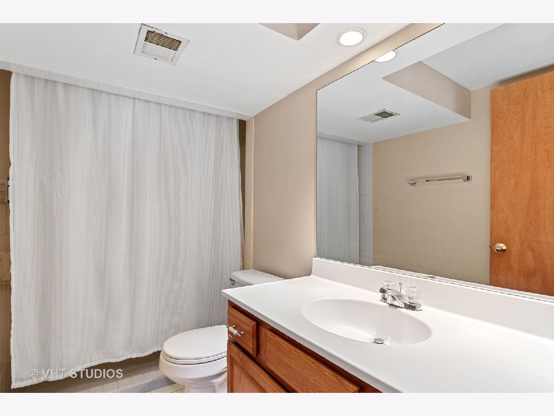
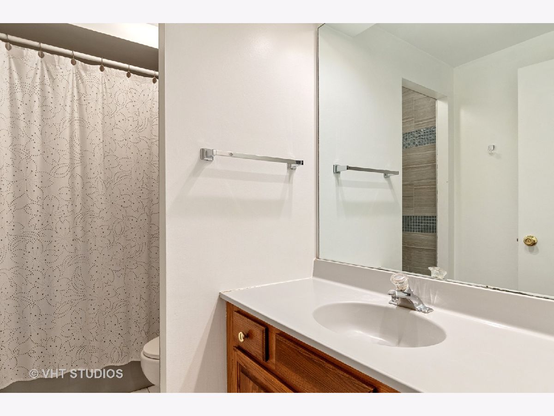
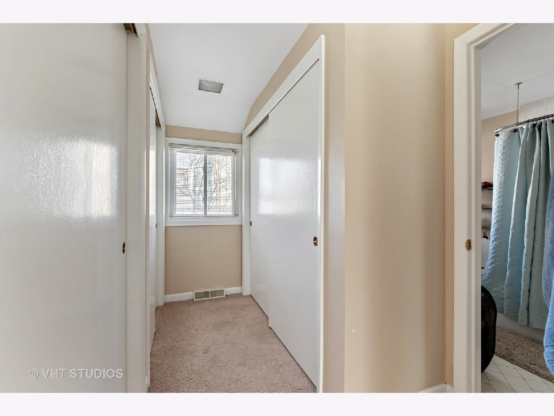
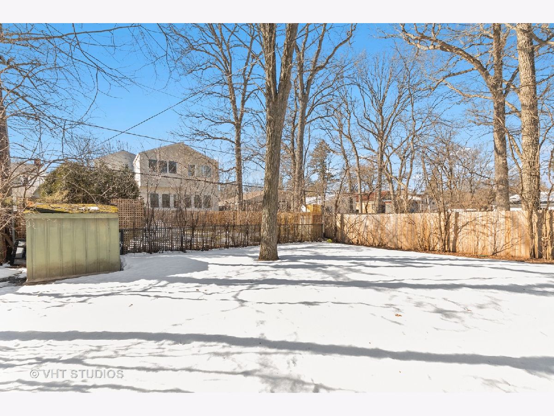
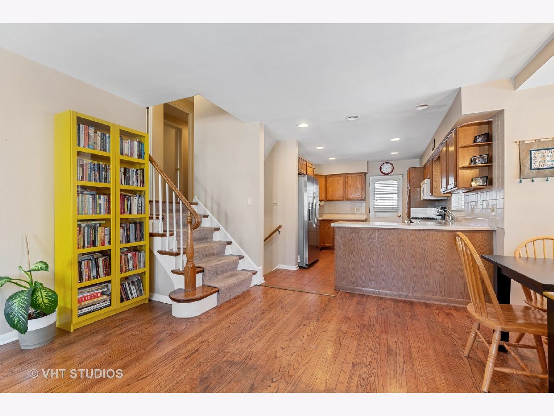
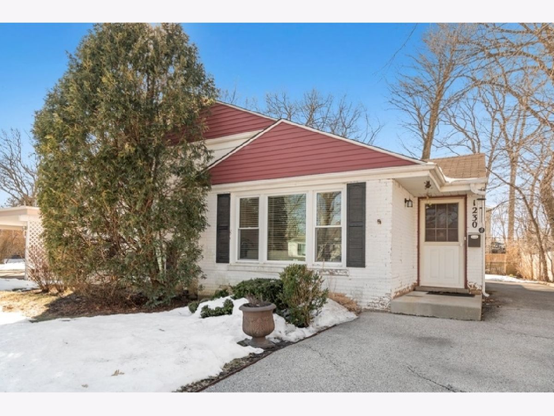
Room Specifics
Total Bedrooms: 4
Bedrooms Above Ground: 4
Bedrooms Below Ground: 0
Dimensions: —
Floor Type: Hardwood
Dimensions: —
Floor Type: Carpet
Dimensions: —
Floor Type: Hardwood
Full Bathrooms: 3
Bathroom Amenities: —
Bathroom in Basement: 1
Rooms: Recreation Room
Basement Description: Finished
Other Specifics
| — | |
| — | |
| Asphalt | |
| Storms/Screens | |
| — | |
| 50 X 146 | |
| — | |
| Full | |
| — | |
| — | |
| Not in DB | |
| — | |
| — | |
| — | |
| — |
Tax History
| Year | Property Taxes |
|---|---|
| 2021 | $10,300 |
Contact Agent
Nearby Similar Homes
Nearby Sold Comparables
Contact Agent
Listing Provided By
@properties








