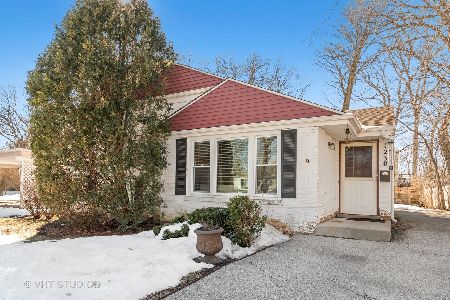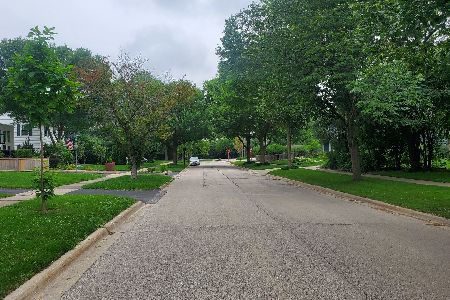1244 Sherwood Road, Highland Park, Illinois 60035
$1,245,000
|
Sold
|
|
| Status: | Closed |
| Sqft: | 3,741 |
| Cost/Sqft: | $346 |
| Beds: | 5 |
| Baths: | 4 |
| Year Built: | 1930 |
| Property Taxes: | $18,814 |
| Days On Market: | 333 |
| Lot Size: | 0,40 |
Description
Move right into this completely updated 5bd 3.1ba home in the heart of Sherwood Forest. Charm abounds in this spacious 3800+ sq foot home. Home is set on double lot with a magnificent backyard and patio. Inside you will find 5 large bedrooms, 3 full baths and 1 half bath. All bathrooms have been redone, and the half bath was added in 2018. It has a huge primary suite with 2 walk-in closets and remodeled bathroom. There is a convenient laundry room off the primary bedroom as well. The family room features 2 story vaulted ceilings with a fireplace and large windows to enjoy looking out at the beautiful grounds. Updated eat-in kitchen with granite counters, and tons of great storage. Off the kitchen, you will find an outdoor screened porch for enjoying the summer without bugs! Additionally, off the porch there is a 3 car Garage. Partial lower level makes a perfect play area, bedroom or xbox area. There is a new roof, new siding, new furnace and ac, new electrical panel and so much more! Close to parks, schools and main transportation arteries. Don't miss this one!
Property Specifics
| Single Family | |
| — | |
| — | |
| 1930 | |
| — | |
| — | |
| No | |
| 0.4 |
| Lake | |
| Sherwood Forest | |
| 0 / Not Applicable | |
| — | |
| — | |
| — | |
| 12298436 | |
| 16282230180000 |
Nearby Schools
| NAME: | DISTRICT: | DISTANCE: | |
|---|---|---|---|
|
Grade School
Sherwood Elementary School |
112 | — | |
|
Middle School
Elm Place School |
112 | Not in DB | |
|
High School
Highland Park High School |
113 | Not in DB | |
Property History
| DATE: | EVENT: | PRICE: | SOURCE: |
|---|---|---|---|
| 24 Apr, 2025 | Sold | $1,245,000 | MRED MLS |
| 9 Mar, 2025 | Under contract | $1,294,995 | MRED MLS |
| — | Last price change | $1,359,000 | MRED MLS |
| 26 Feb, 2025 | Listed for sale | $1,359,000 | MRED MLS |
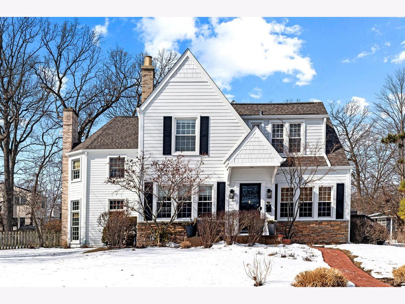
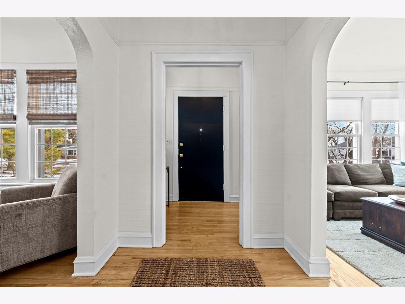
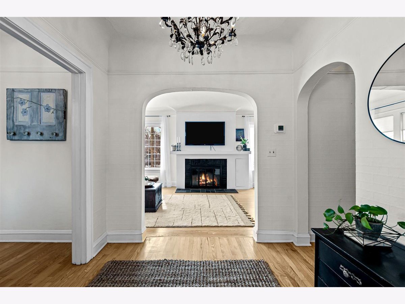
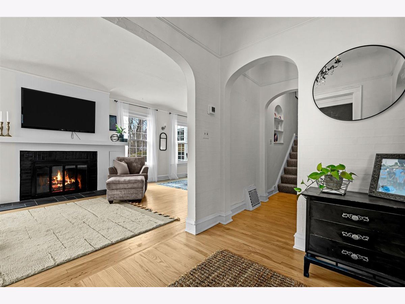
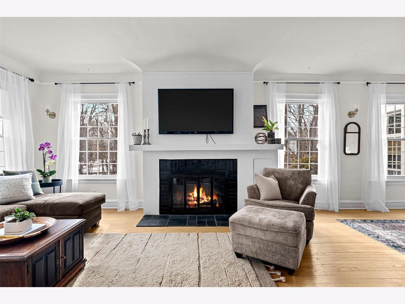
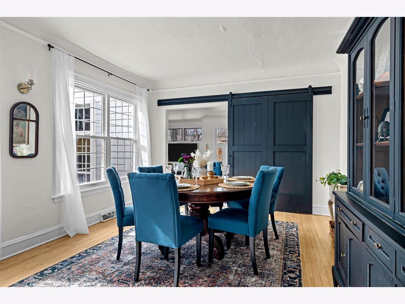
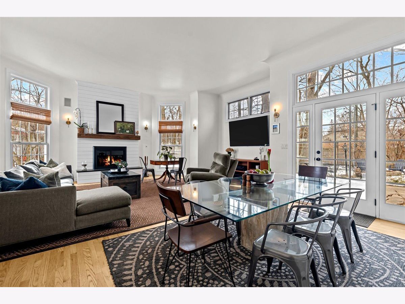
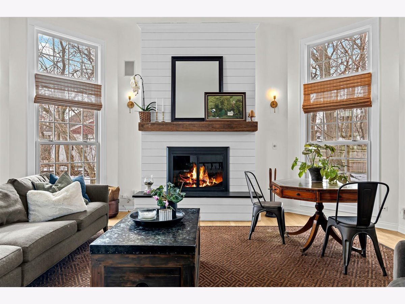
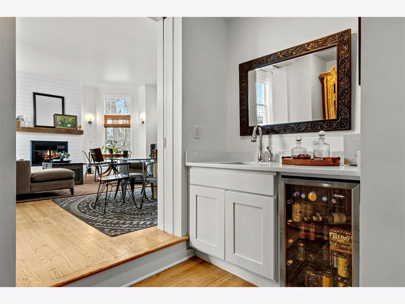
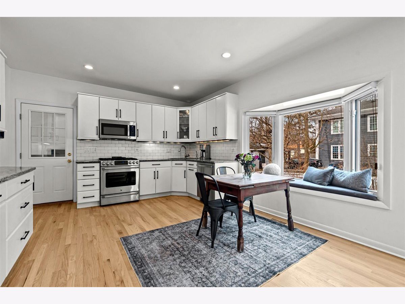
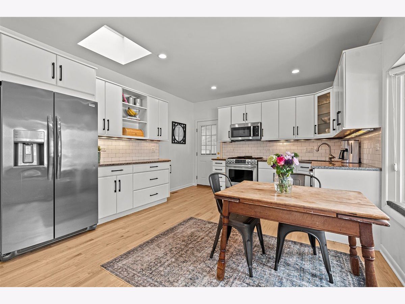
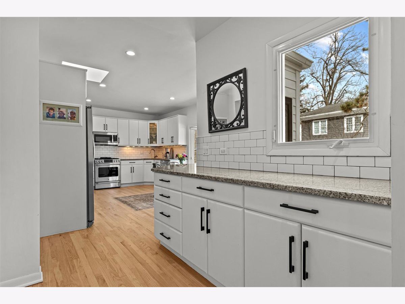
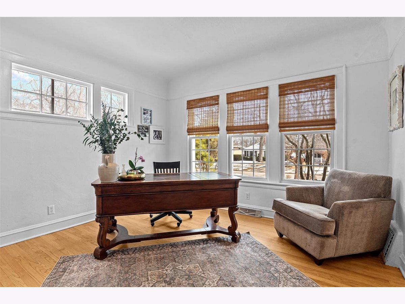
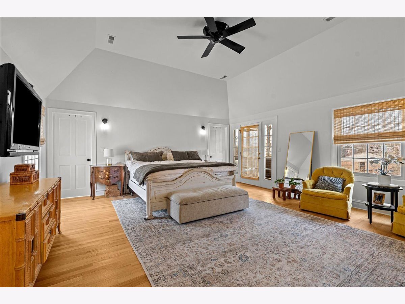
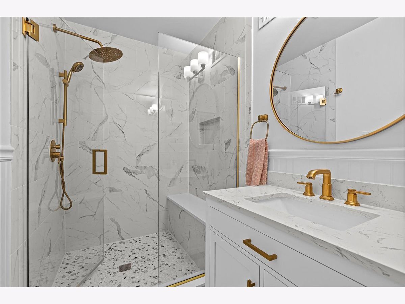
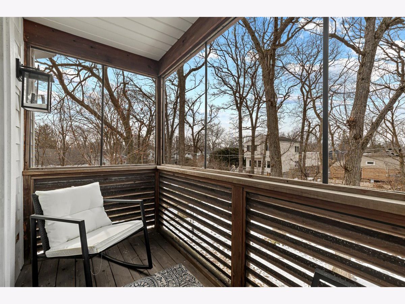
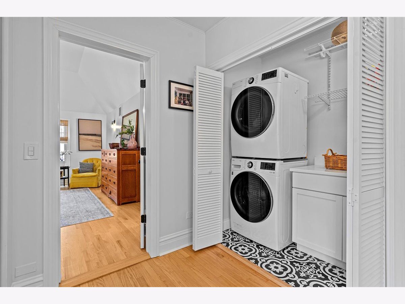
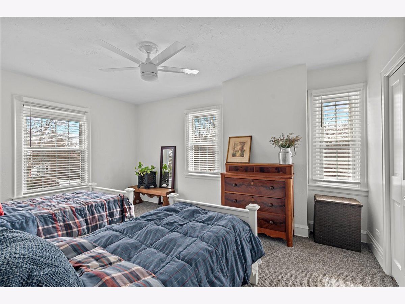
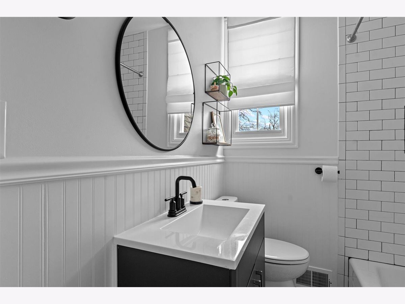
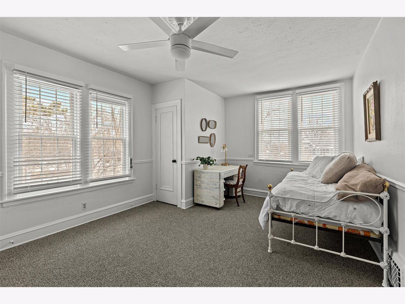
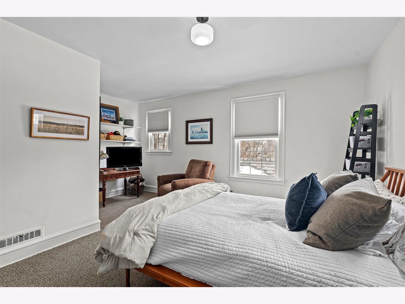
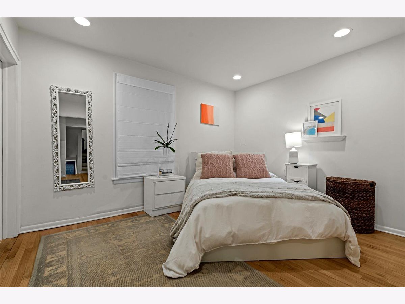
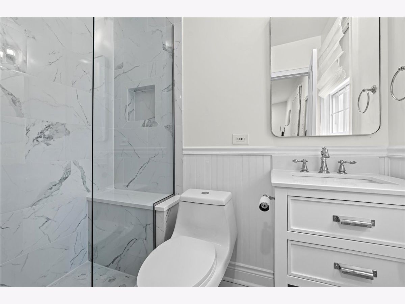
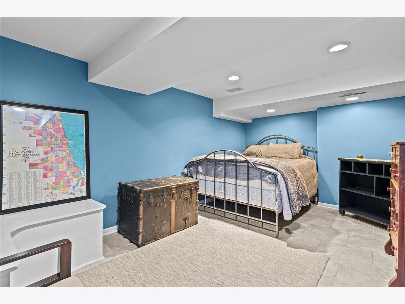
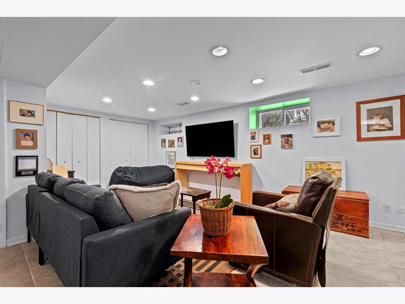
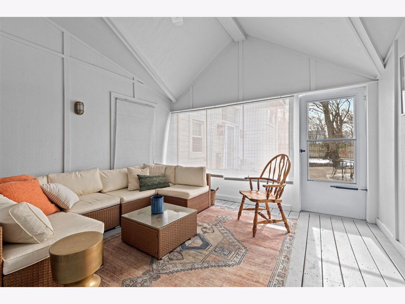
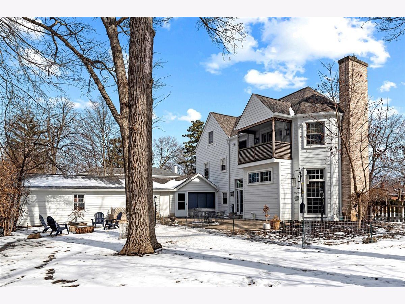
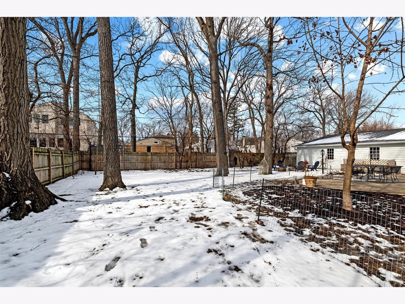
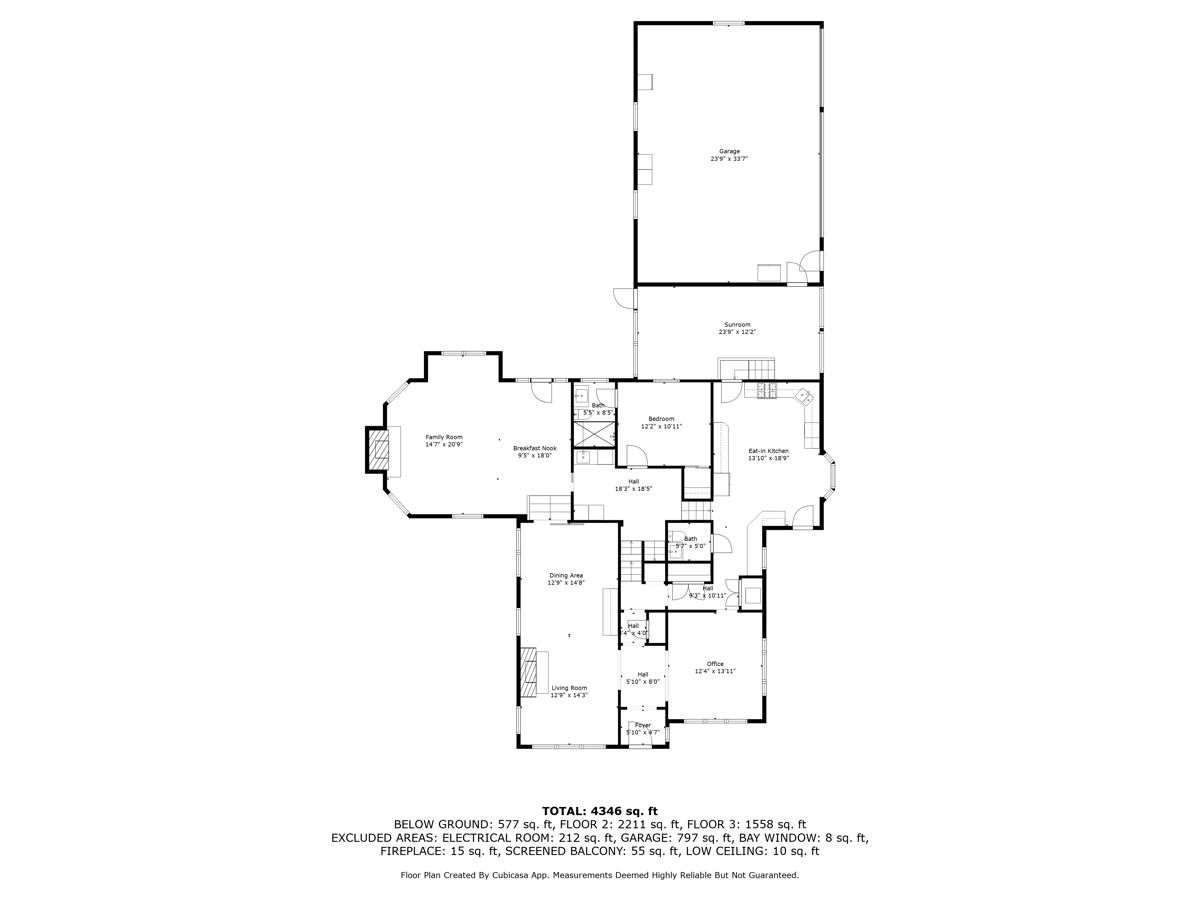
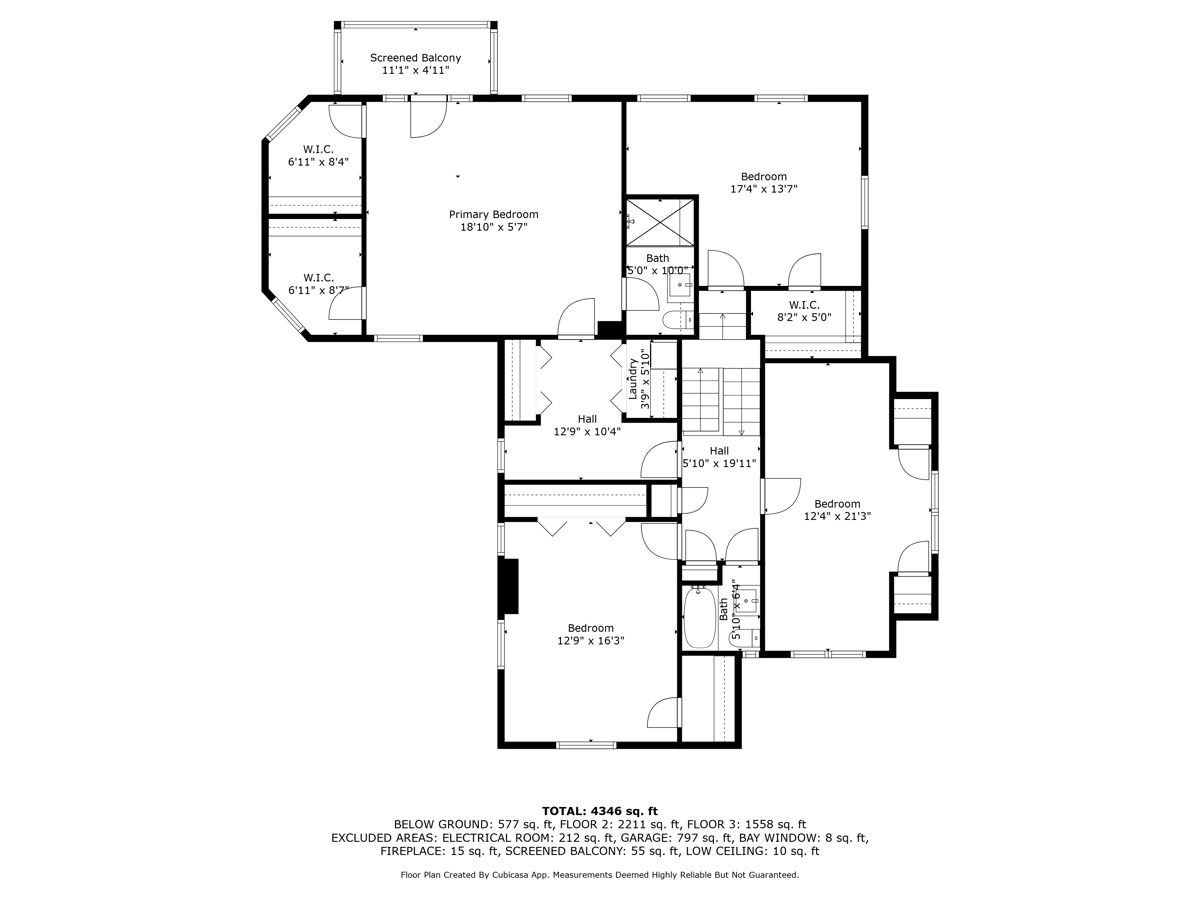
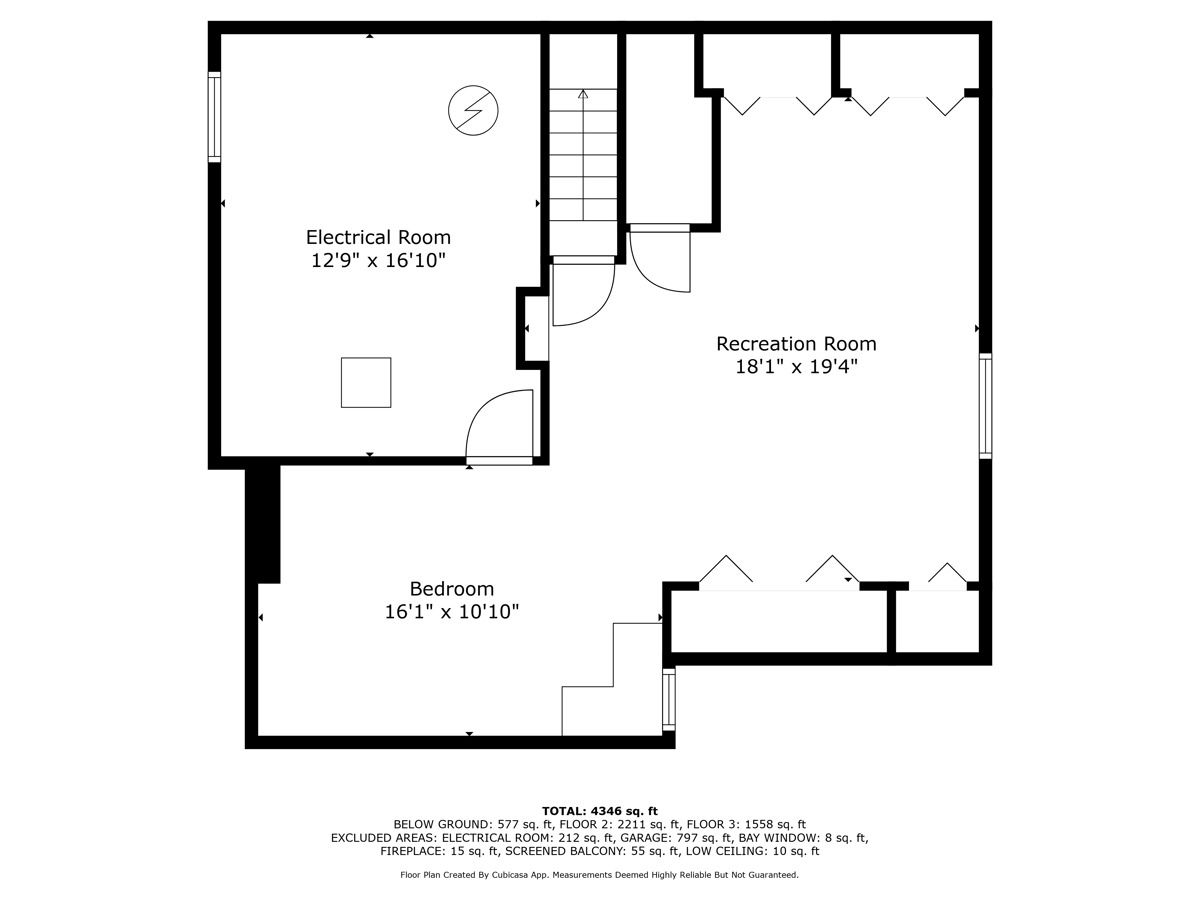
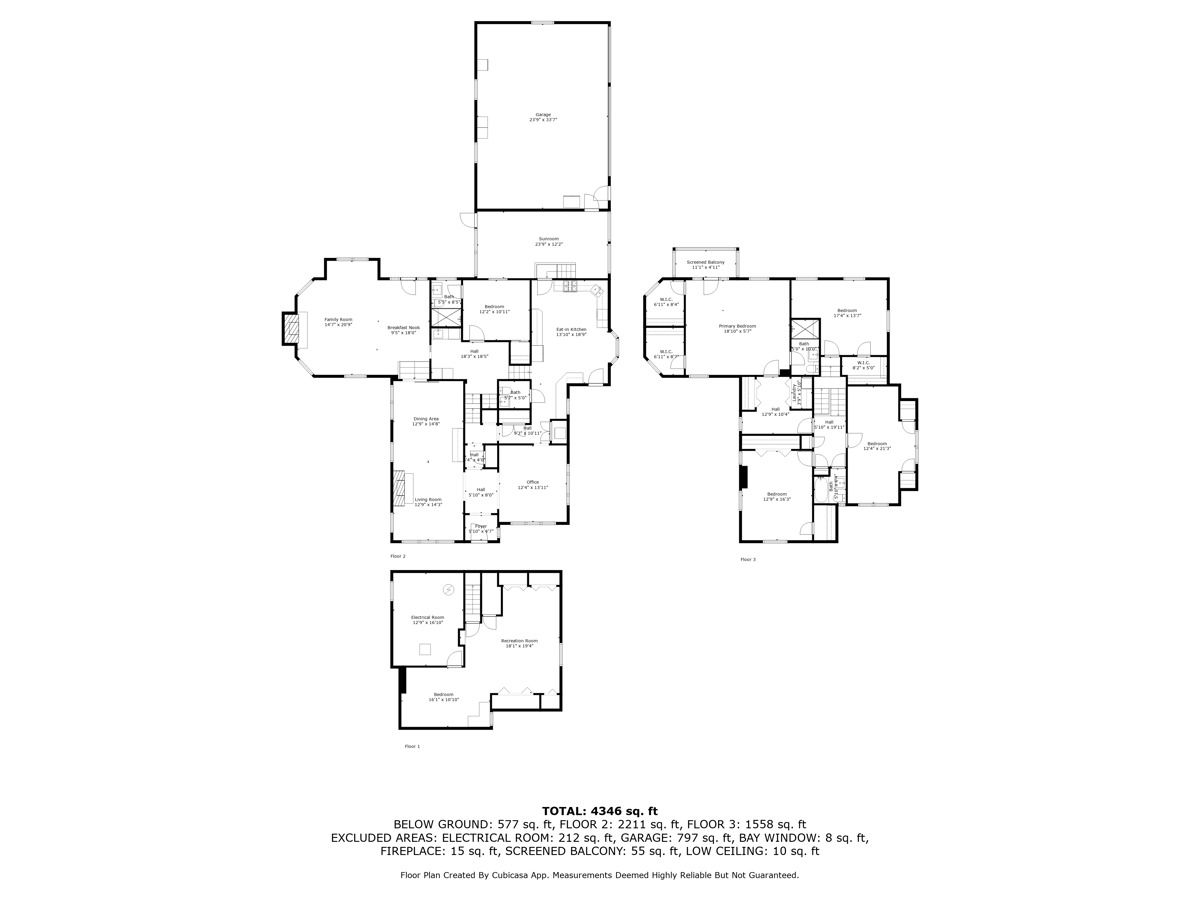
Room Specifics
Total Bedrooms: 5
Bedrooms Above Ground: 5
Bedrooms Below Ground: 0
Dimensions: —
Floor Type: —
Dimensions: —
Floor Type: —
Dimensions: —
Floor Type: —
Dimensions: —
Floor Type: —
Full Bathrooms: 4
Bathroom Amenities: —
Bathroom in Basement: 0
Rooms: —
Basement Description: —
Other Specifics
| 3 | |
| — | |
| — | |
| — | |
| — | |
| 125X146 | |
| — | |
| — | |
| — | |
| — | |
| Not in DB | |
| — | |
| — | |
| — | |
| — |
Tax History
| Year | Property Taxes |
|---|---|
| 2025 | $18,814 |
Contact Agent
Nearby Similar Homes
Nearby Sold Comparables
Contact Agent
Listing Provided By
@properties Christie's International Real Estate








