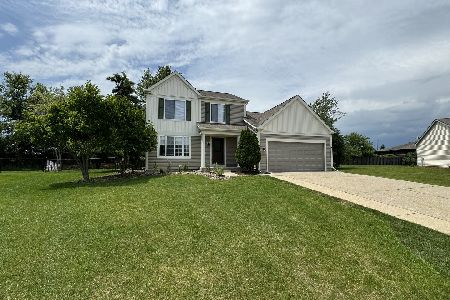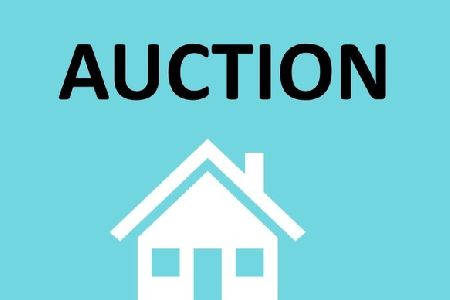1161 Sawmill Lane, Algonquin, Illinois 60102
$215,000
|
Sold
|
|
| Status: | Closed |
| Sqft: | 1,451 |
| Cost/Sqft: | $150 |
| Beds: | 3 |
| Baths: | 3 |
| Year Built: | 1995 |
| Property Taxes: | $5,885 |
| Days On Market: | 4229 |
| Lot Size: | 0,25 |
Description
Freshly painted and move in ready! Premium Cul-de-sac location viewing open space. Backyard with large deck, shed and full fence. Great kitchen with granite counters and breakfast bar, hardwood flooring, stainless steel appliances. Full finished basement with additional bedroom. Newer upgraded siding and roof. Great neighborhood. Close to Randall Road Corridor and Algonquin Commons. Easy access to toll road.
Property Specifics
| Single Family | |
| — | |
| — | |
| 1995 | |
| Full | |
| COLE | |
| No | |
| 0.25 |
| Mc Henry | |
| Dawson Mill | |
| 0 / Not Applicable | |
| None | |
| Public | |
| Public Sewer | |
| 08657644 | |
| 1932151009 |
Nearby Schools
| NAME: | DISTRICT: | DISTANCE: | |
|---|---|---|---|
|
Grade School
Neubert Elementary School |
300 | — | |
|
Middle School
Westfield Community School |
300 | Not in DB | |
|
High School
H D Jacobs High School |
300 | Not in DB | |
Property History
| DATE: | EVENT: | PRICE: | SOURCE: |
|---|---|---|---|
| 15 Sep, 2014 | Sold | $215,000 | MRED MLS |
| 7 Aug, 2014 | Under contract | $217,000 | MRED MLS |
| 27 Jun, 2014 | Listed for sale | $217,000 | MRED MLS |
| 20 Mar, 2020 | Sold | $242,500 | MRED MLS |
| 20 Feb, 2020 | Under contract | $242,000 | MRED MLS |
| — | Last price change | $255,000 | MRED MLS |
| 16 Nov, 2019 | Listed for sale | $255,000 | MRED MLS |
Room Specifics
Total Bedrooms: 3
Bedrooms Above Ground: 3
Bedrooms Below Ground: 0
Dimensions: —
Floor Type: Carpet
Dimensions: —
Floor Type: Carpet
Full Bathrooms: 3
Bathroom Amenities: —
Bathroom in Basement: 0
Rooms: Eating Area
Basement Description: Finished
Other Specifics
| 2 | |
| Concrete Perimeter | |
| Asphalt | |
| Deck | |
| Cul-De-Sac,Fenced Yard,Wooded | |
| 20X31X32X151X75X150 | |
| — | |
| Full | |
| — | |
| Range, Microwave, Dishwasher, Refrigerator, Washer, Dryer, Disposal, Stainless Steel Appliance(s) | |
| Not in DB | |
| Sidewalks, Street Lights, Other | |
| — | |
| — | |
| — |
Tax History
| Year | Property Taxes |
|---|---|
| 2014 | $5,885 |
| 2020 | $6,873 |
Contact Agent
Nearby Similar Homes
Nearby Sold Comparables
Contact Agent
Listing Provided By
Baird & Warner









