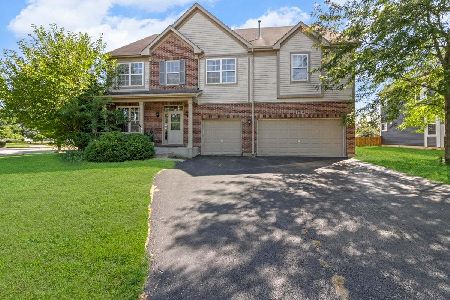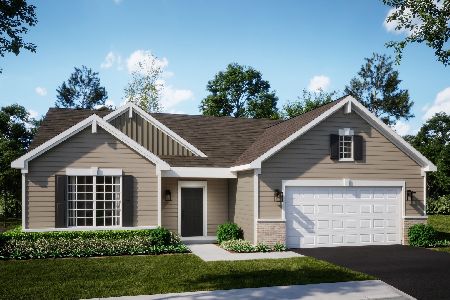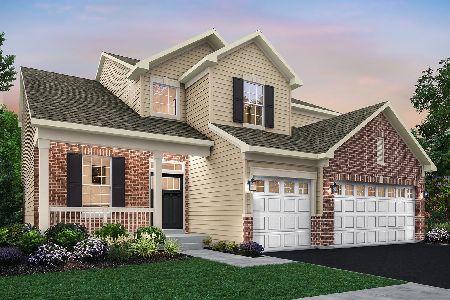1211 Barberry Way, Joliet, Illinois 60431
$406,036
|
Sold
|
|
| Status: | Closed |
| Sqft: | 2,171 |
| Cost/Sqft: | $187 |
| Beds: | 3 |
| Baths: | 2 |
| Year Built: | 2022 |
| Property Taxes: | $0 |
| Days On Market: | 1553 |
| Lot Size: | 0,23 |
Description
SOLD AT PRINT Beautifully designed brick front ranch home, luxury vinyl plank flooring throughout the entry, kitchen, family and halls, 9ft ceilings throughout the main level and energy efficient features. Open kitchen with all GE stainless steel appliances, pantry, quartz countertops beautifully accent the dark 42" cabinetry and oversized island! Large family room with large windows overlooking your covered patio is conveniently connected to the kitchen. Master suite with the perfect walk-in closet, walk-in designer shower & stunning raised height double bowl vanity. Open staircase with stained oak and iron spindles lead to the full basement Two large guest bedrooms, and additional full bath! Added Sunroom. 3 car garage! Well landscaped design per plan with sodded front and seeded rear. All acclaimed Minooka Schools. The finest innovation at the established Lakewood Prairie Community where everything is included and every room is connected with 10X faster WIFI connection(CAT 6) Lutron WIFI Lighting! The Ridgefield Design, near 2200 SQFT. Photos of another completed and furnished Ridgefield to show flow and ideas; elevation/color choices may differ.Homesite 378
Property Specifics
| Single Family | |
| — | |
| — | |
| 2022 | |
| — | |
| RIDGEFIELD B | |
| No | |
| 0.23 |
| Kendall | |
| Lakewood Prairie | |
| 40 / Monthly | |
| — | |
| — | |
| — | |
| 11228150 | |
| 0901154016 |
Nearby Schools
| NAME: | DISTRICT: | DISTANCE: | |
|---|---|---|---|
|
Middle School
Minooka Intermediate School |
201 | Not in DB | |
|
High School
Minooka Community High School |
111 | Not in DB | |
Property History
| DATE: | EVENT: | PRICE: | SOURCE: |
|---|---|---|---|
| 29 Jul, 2022 | Sold | $406,036 | MRED MLS |
| 17 Sep, 2021 | Under contract | $406,036 | MRED MLS |
| 17 Sep, 2021 | Listed for sale | $406,036 | MRED MLS |
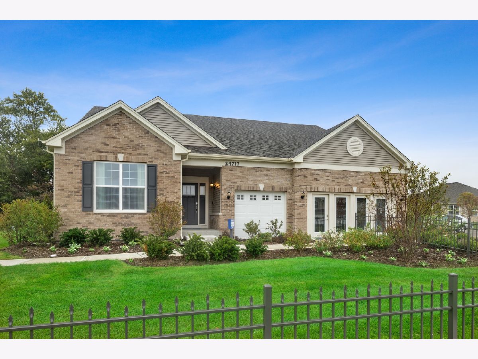
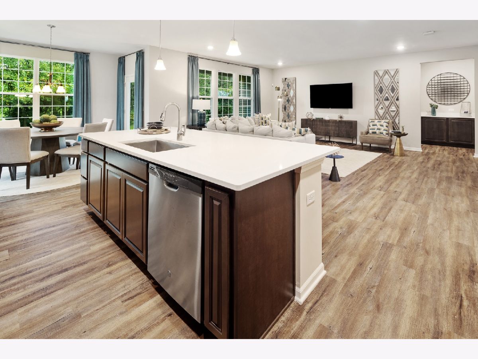
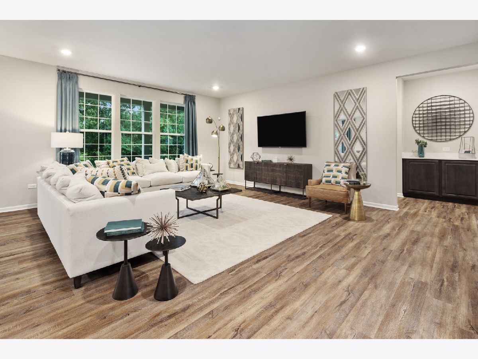
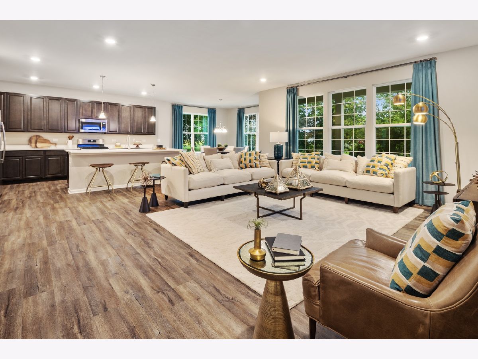
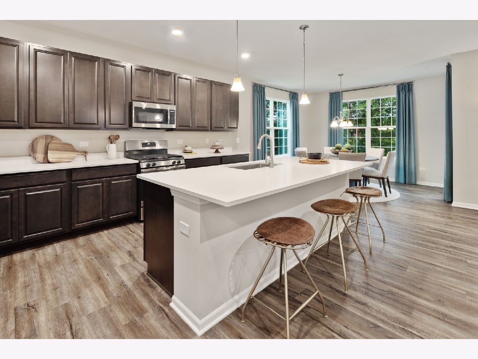
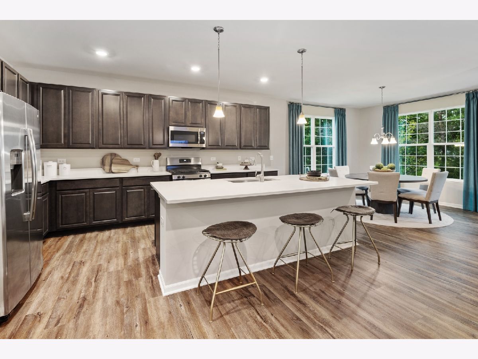
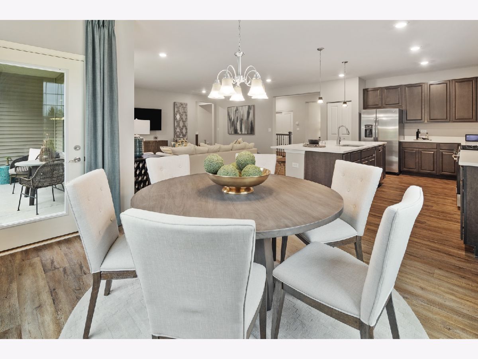
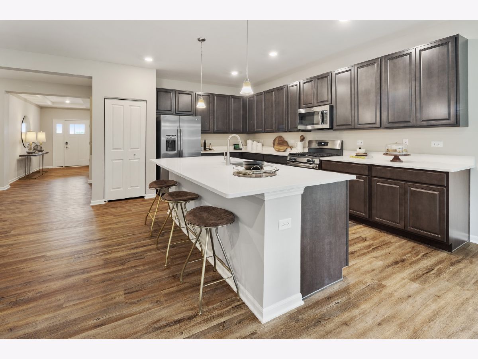
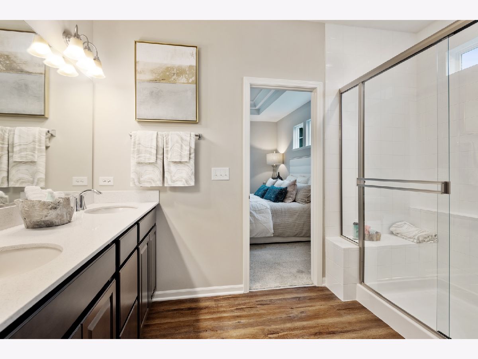
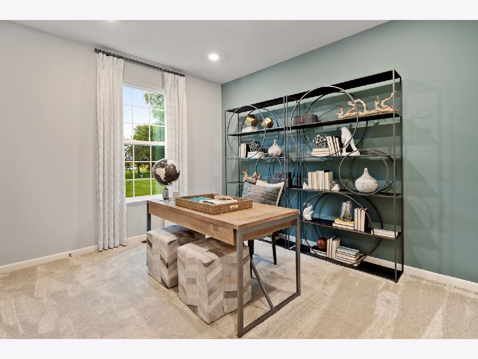
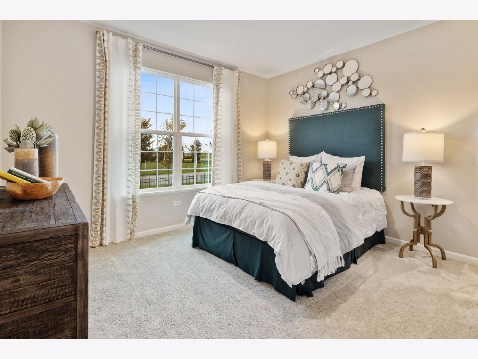
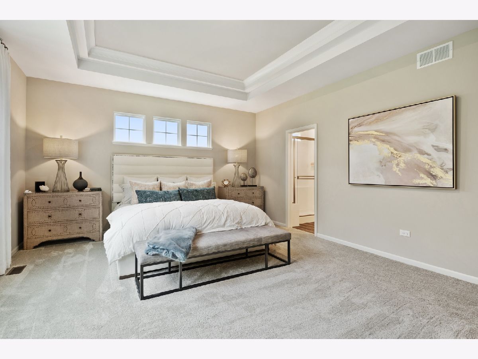
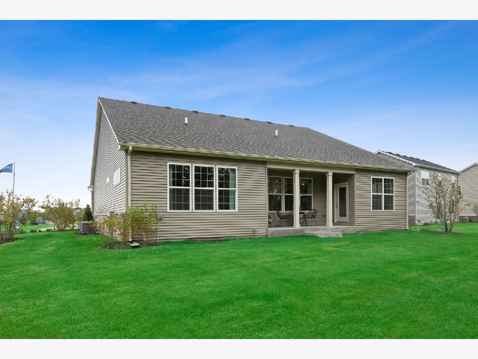
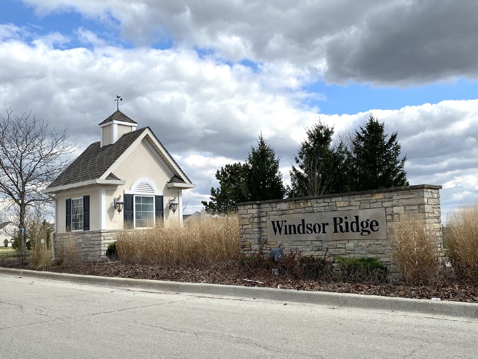
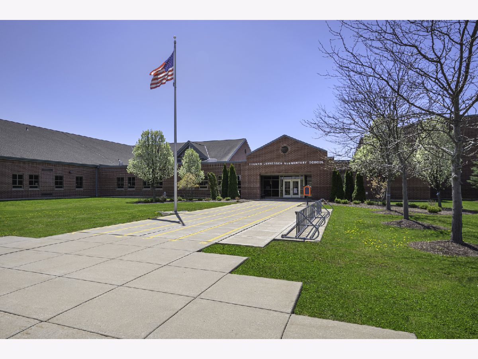
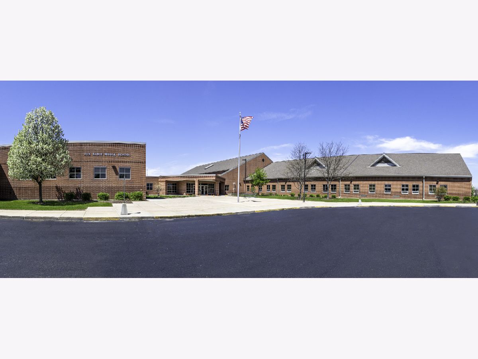
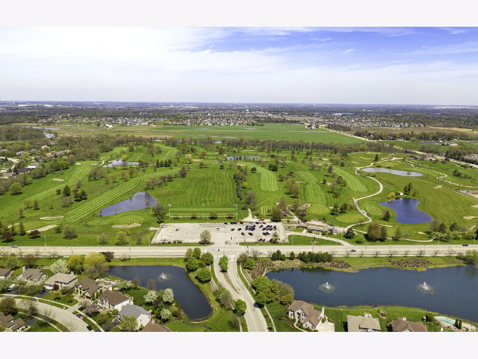

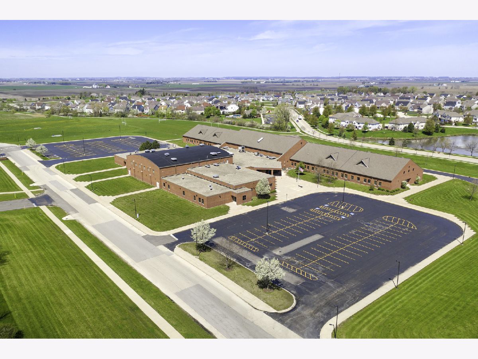
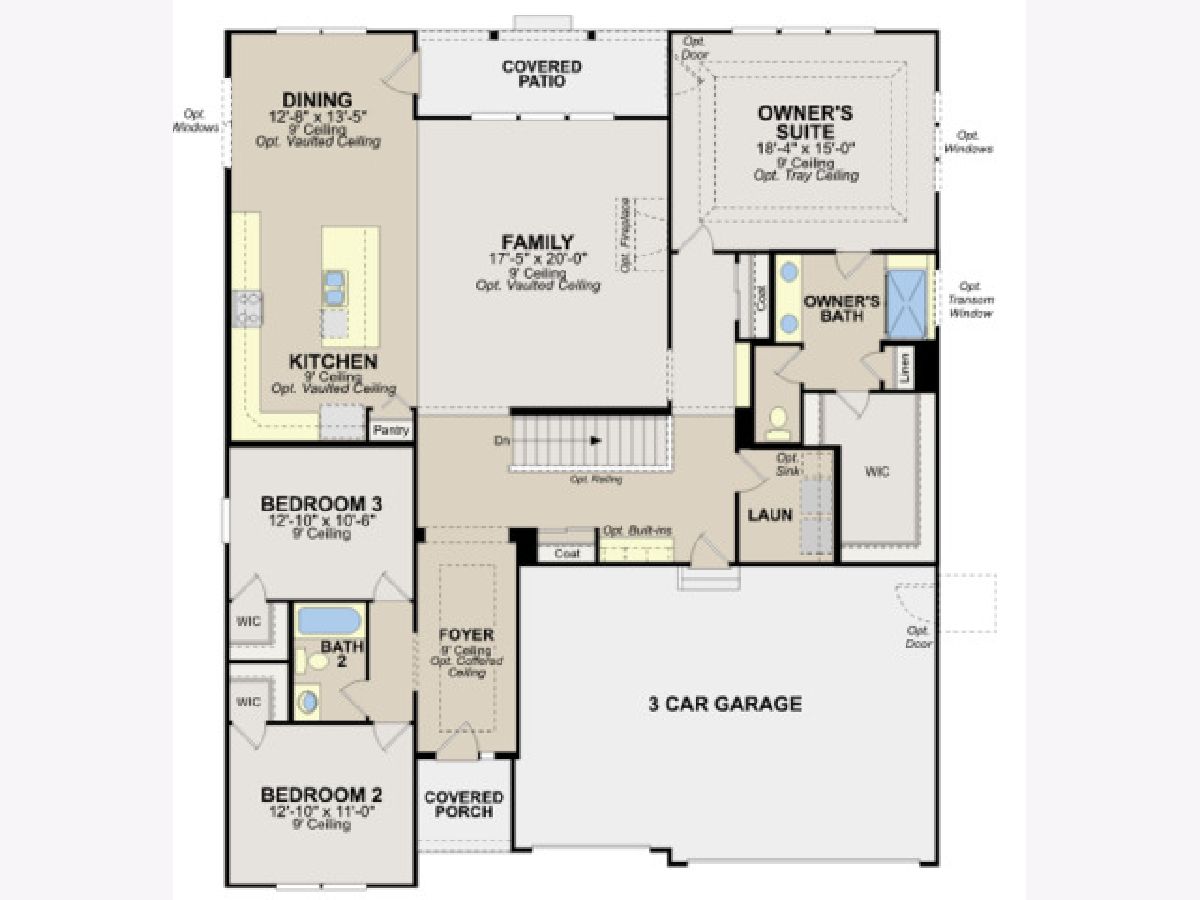
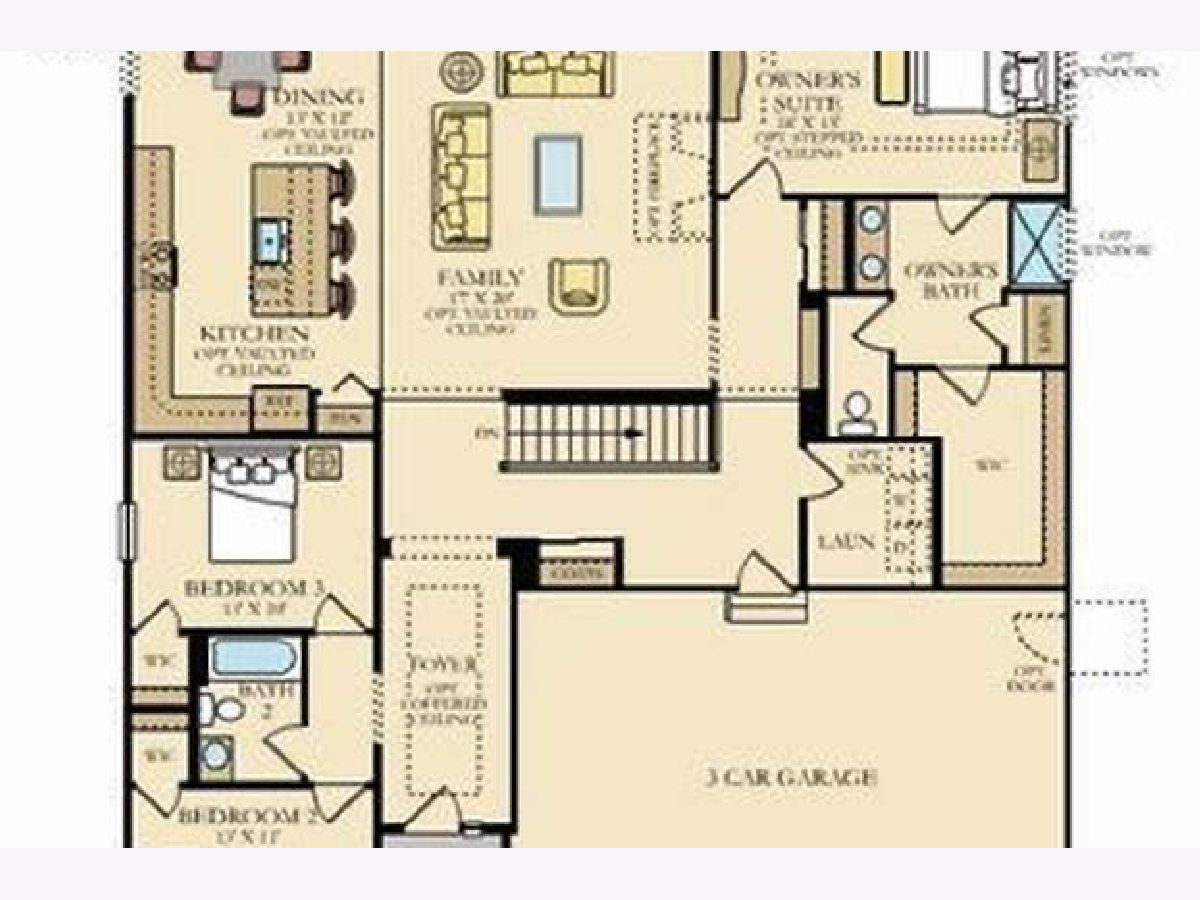
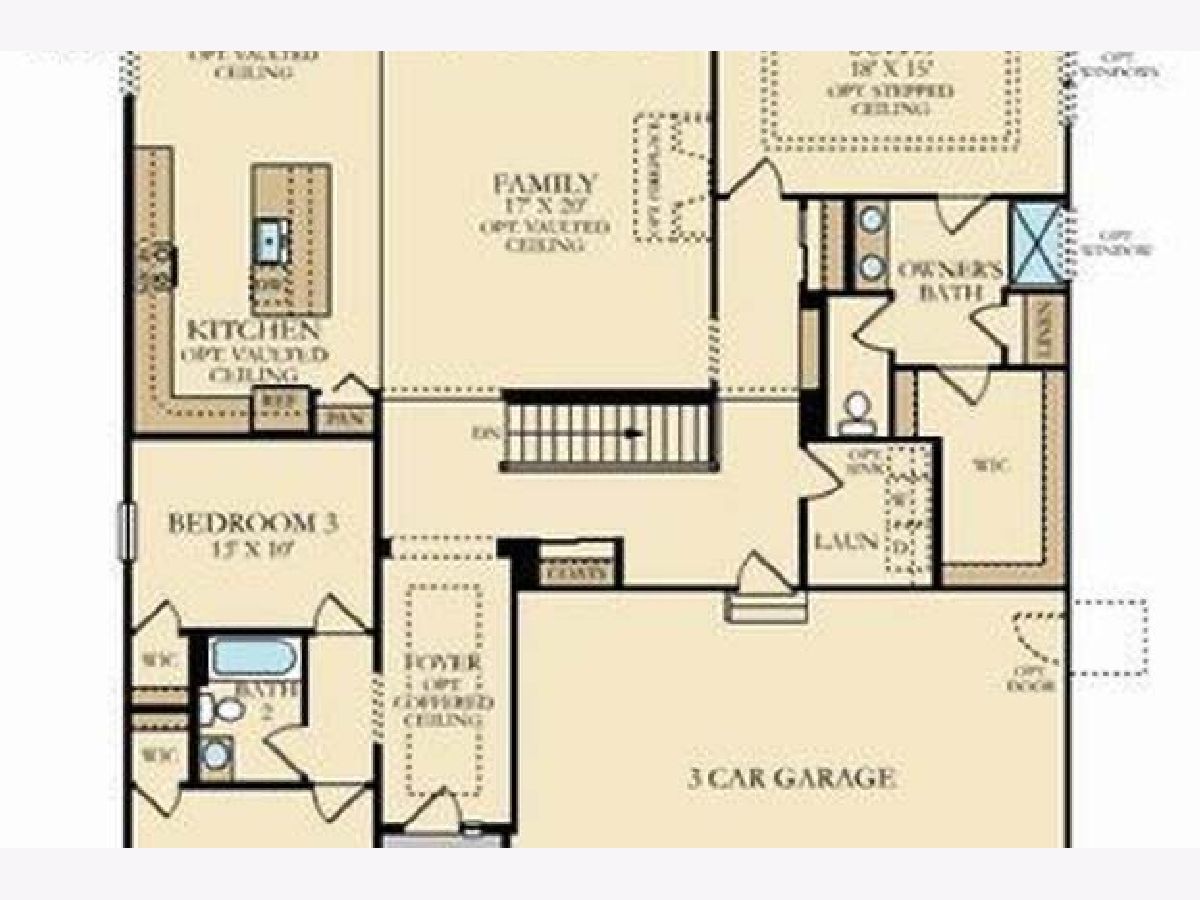
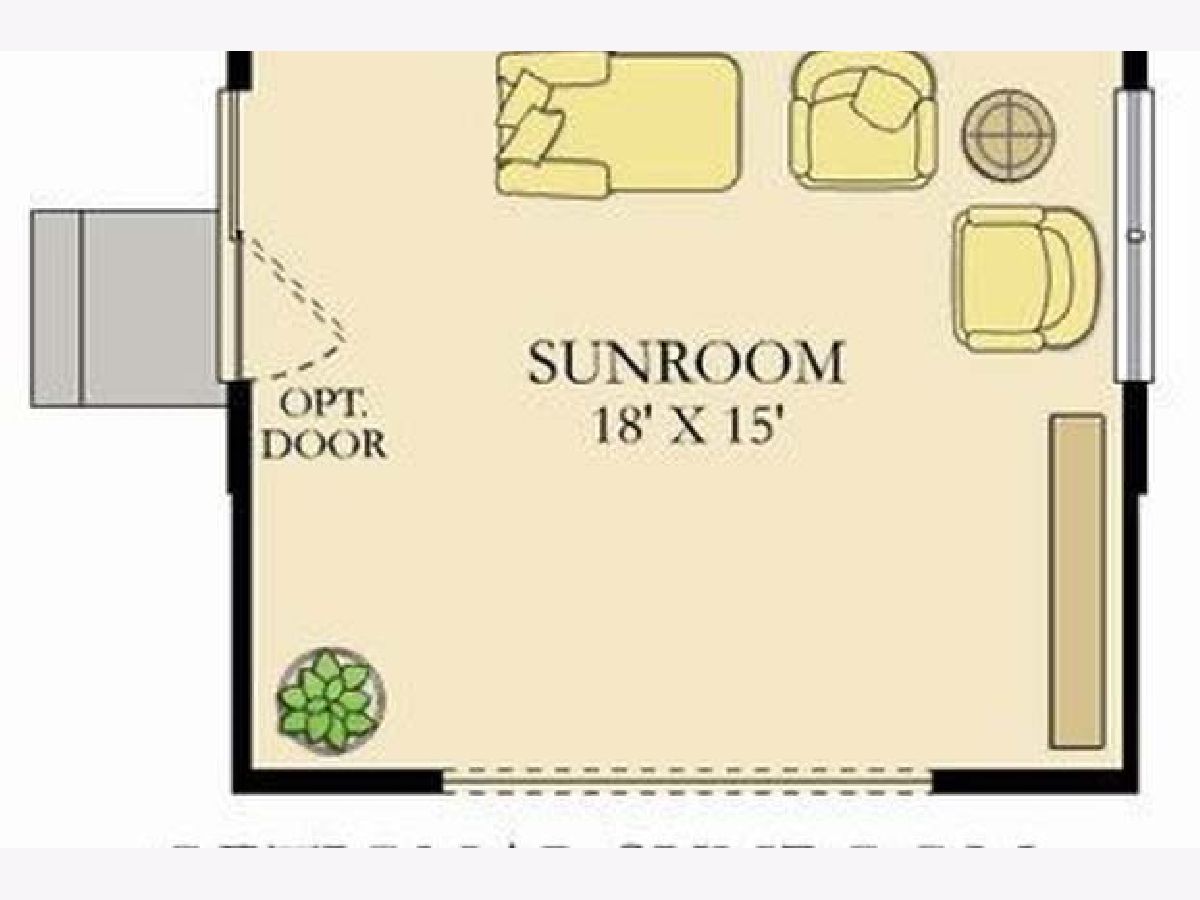
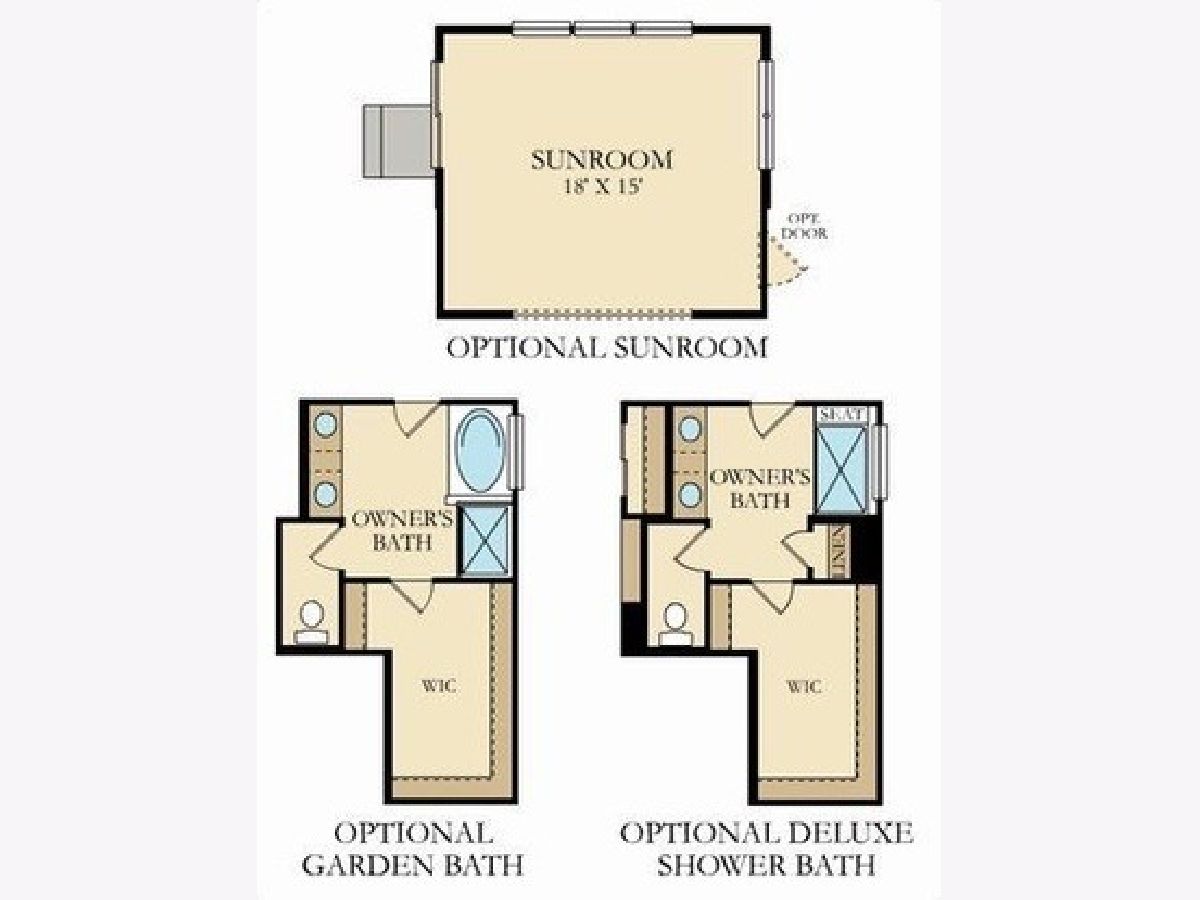

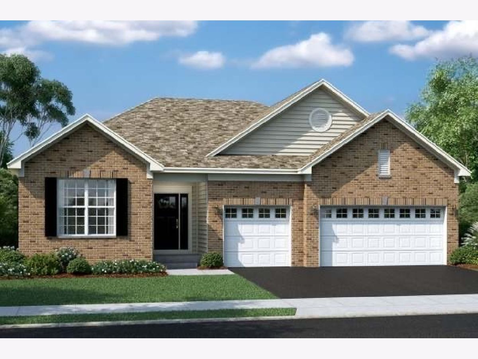
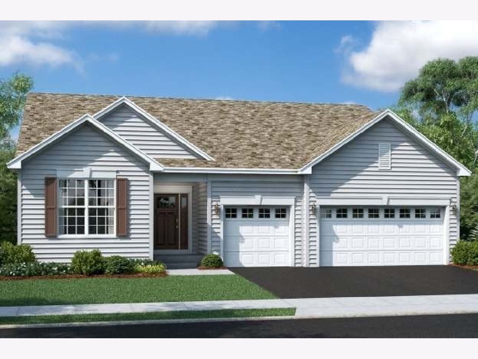
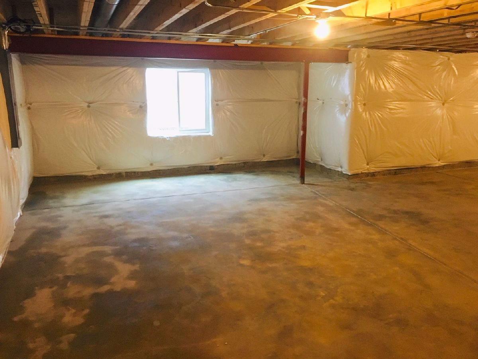
Room Specifics
Total Bedrooms: 3
Bedrooms Above Ground: 3
Bedrooms Below Ground: 0
Dimensions: —
Floor Type: —
Dimensions: —
Floor Type: —
Full Bathrooms: 2
Bathroom Amenities: Separate Shower,Double Sink
Bathroom in Basement: 0
Rooms: —
Basement Description: Unfinished,Bathroom Rough-In
Other Specifics
| 3 | |
| — | |
| Asphalt | |
| — | |
| — | |
| 72 X 130X74X130 | |
| Unfinished | |
| — | |
| — | |
| — | |
| Not in DB | |
| — | |
| — | |
| — | |
| — |
Tax History
| Year | Property Taxes |
|---|
Contact Agent
Nearby Similar Homes
Nearby Sold Comparables
Contact Agent
Listing Provided By
Re/Max Ultimate Professionals


