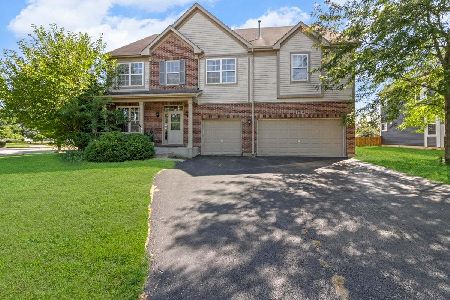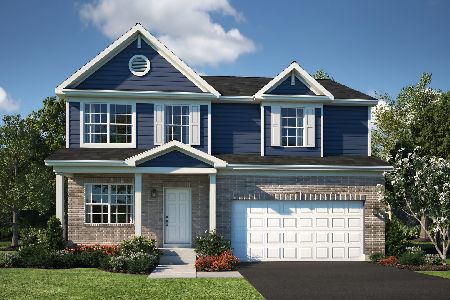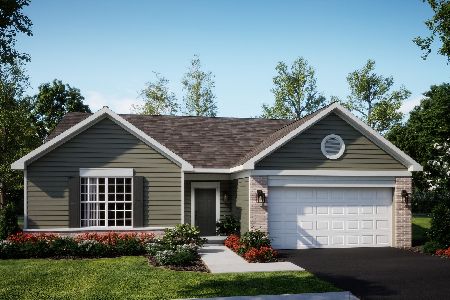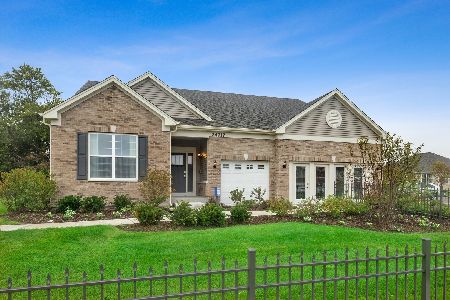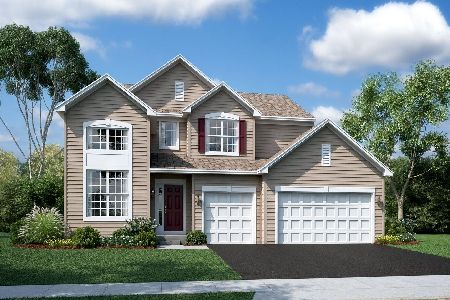1213 Barberry Way, Joliet, Illinois 60431
$416,142
|
Sold
|
|
| Status: | Closed |
| Sqft: | 2,612 |
| Cost/Sqft: | $159 |
| Beds: | 4 |
| Baths: | 3 |
| Year Built: | 2022 |
| Property Taxes: | $0 |
| Days On Market: | 1455 |
| Lot Size: | 0,22 |
Description
SOLD AT PRINT The opportunity to purchase this fan-favorite Galveston model is dwindling! If having the best is on your list, this home checks all the boxes! Just over 2600 SQFT, the Galveston model, with luxury features is built of pure quality. Enjoy the brick front exterior, open concept w/ 2 story entry, 9FT ceilings throughout the main level, an abundance of durable plank flooring, Exquisite kitchen w/ center Island, all stainless steel appliances, iced white quartz counters, impressive dark 42" cabinetry, & pantry! A large family room with LED recessed lighting is just off the kitchen for a beautiful connected flow. Walk through double doors into the owner's suite, which boasts a large walk-in closet, private bath with walk-in designer tiled shower & stunning raised height quartz double bowl vanity! 3 guest bedrooms, full bath & 1st-floor study! full basement! 3 car garage. All acclaimed Minooka Schools. The finest innovation at the established Lakewood Prairie Community with clubhouse, swimming, walking trails, and sand volleyball. less than 3 mi to shopping, restaurants, and more! Enjoy 10X faster wi-fi internet connection(CAT 6A)!, Ring Doorbell, WIFI thermostat, energy-efficient features & builder warranty!! Photos of similar decorated "Galveston" model/elevation may vary. Homesite 379
Property Specifics
| Single Family | |
| — | |
| — | |
| 2022 | |
| — | |
| GALVESTON C EI | |
| No | |
| 0.22 |
| Kendall | |
| Lakewood Prairie | |
| 45 / Monthly | |
| — | |
| — | |
| — | |
| 11319158 | |
| 0901154017 |
Nearby Schools
| NAME: | DISTRICT: | DISTANCE: | |
|---|---|---|---|
|
High School
Minooka Community High School |
111 | Not in DB | |
Property History
| DATE: | EVENT: | PRICE: | SOURCE: |
|---|---|---|---|
| 30 Sep, 2022 | Sold | $416,142 | MRED MLS |
| 5 Feb, 2022 | Under contract | $416,142 | MRED MLS |
| 5 Feb, 2022 | Listed for sale | $416,142 | MRED MLS |
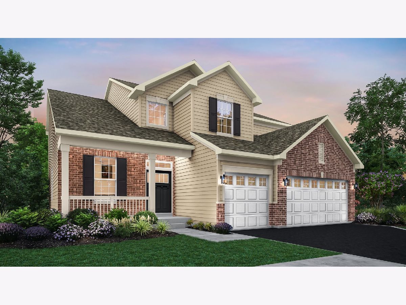
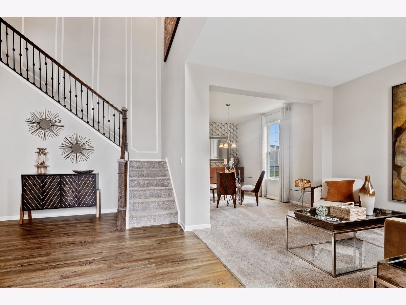
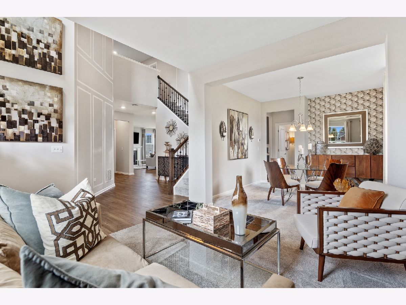
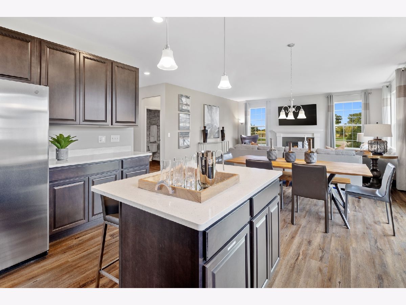
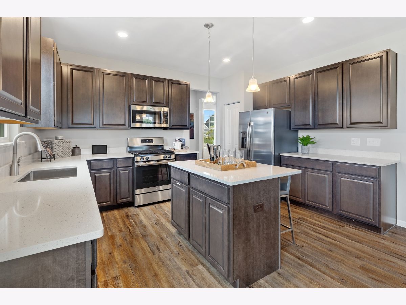
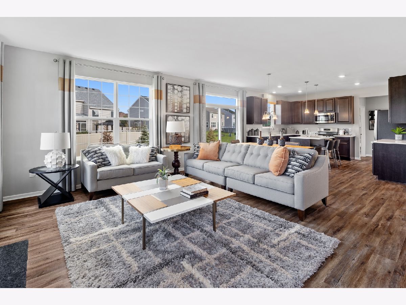
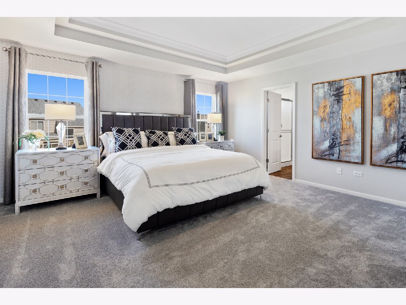
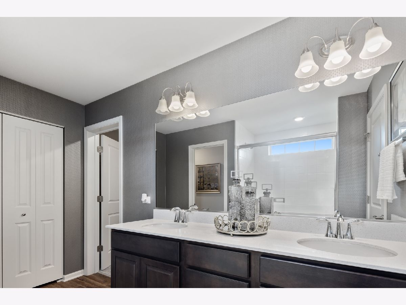
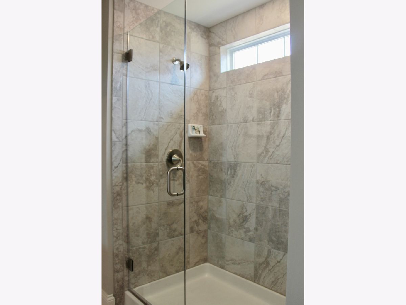
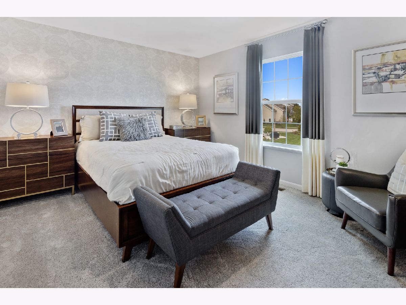
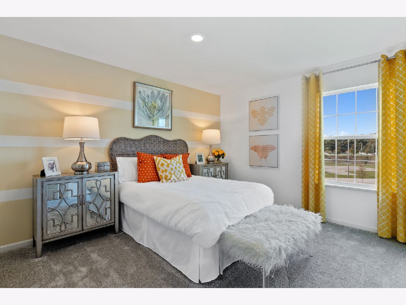
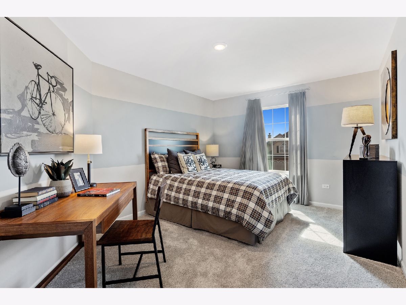
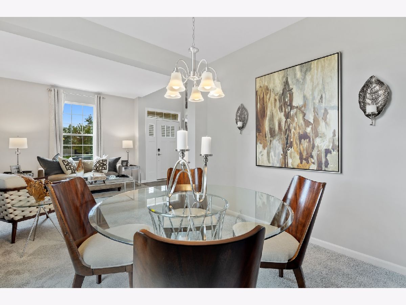
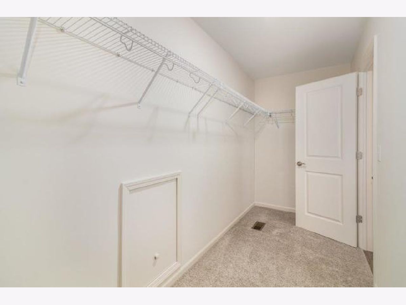
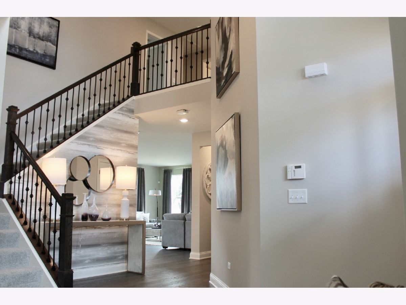
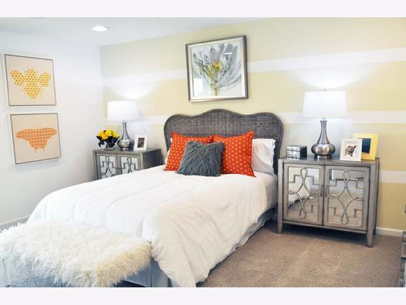
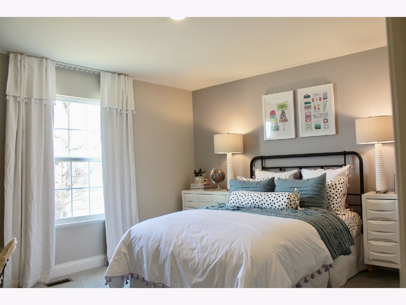
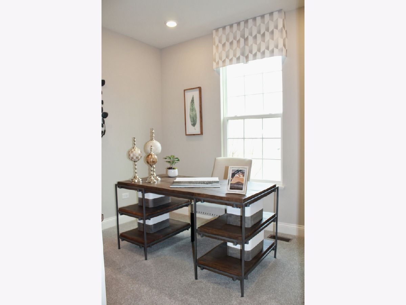
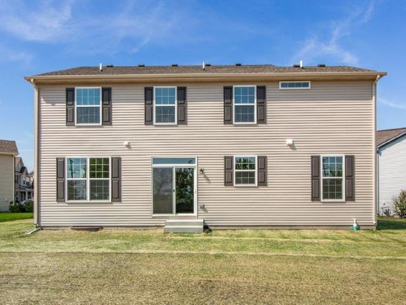
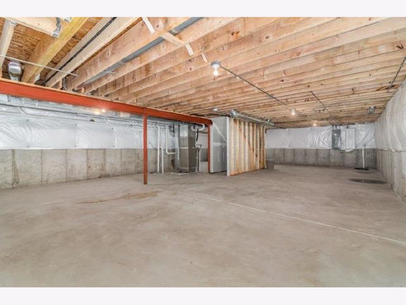
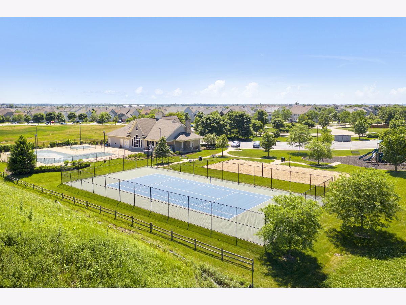
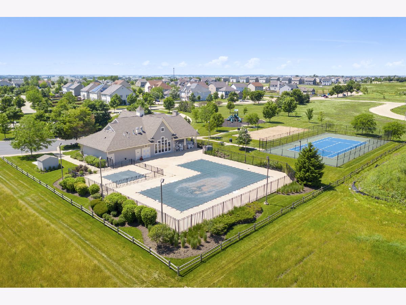
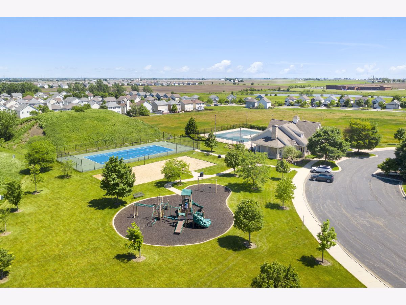
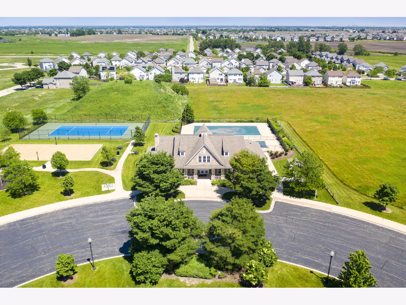
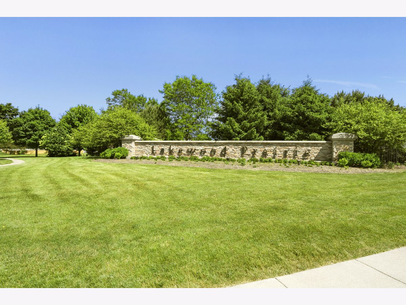
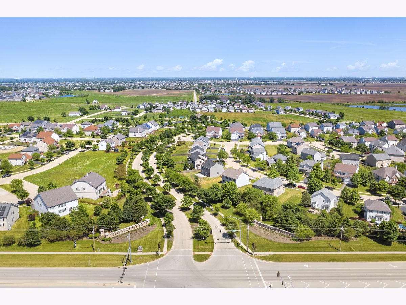
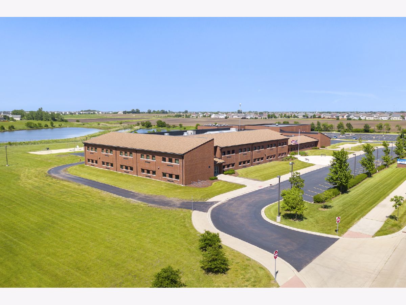
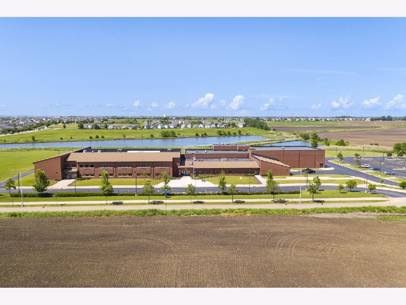
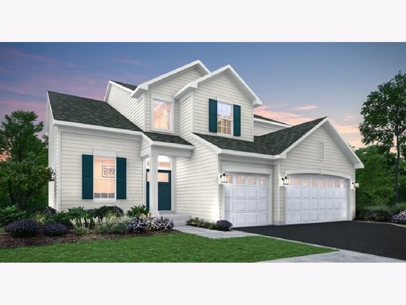
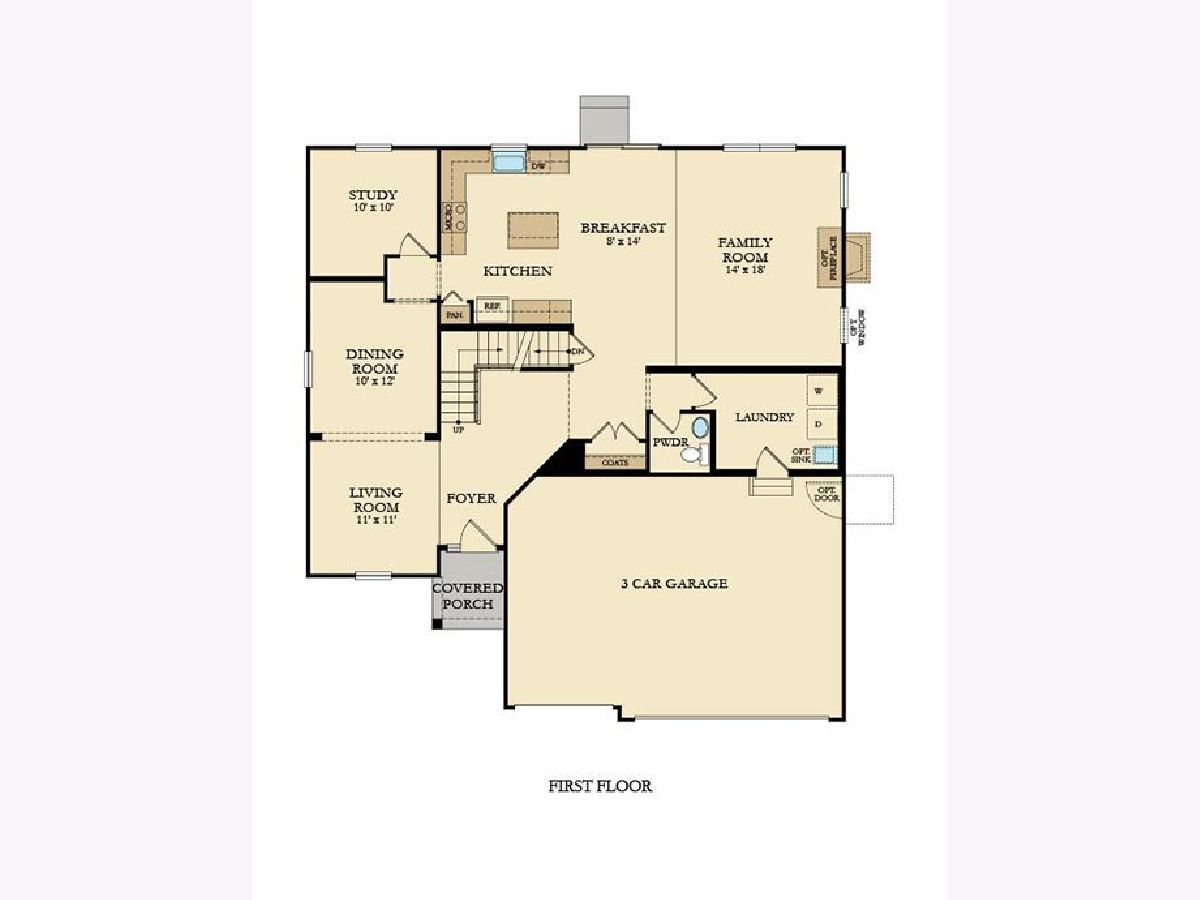
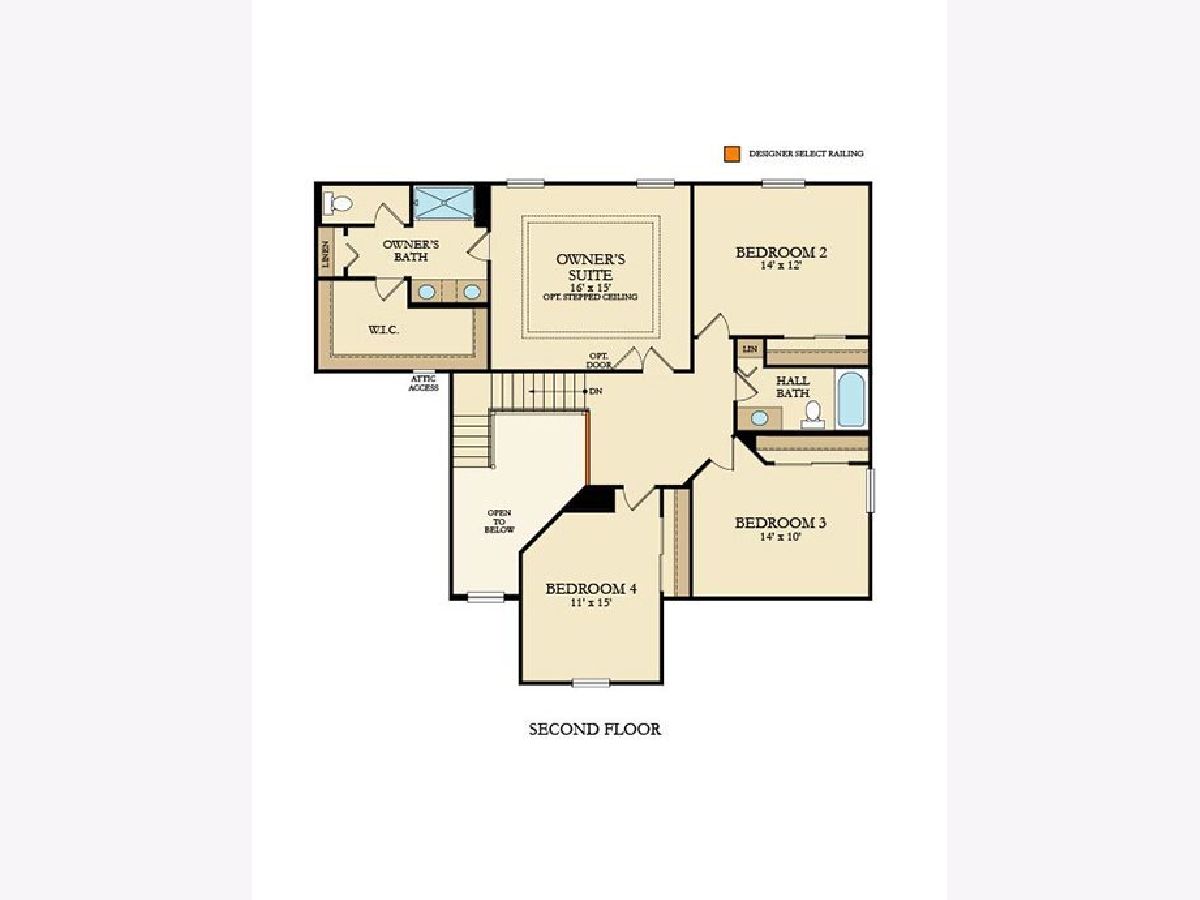
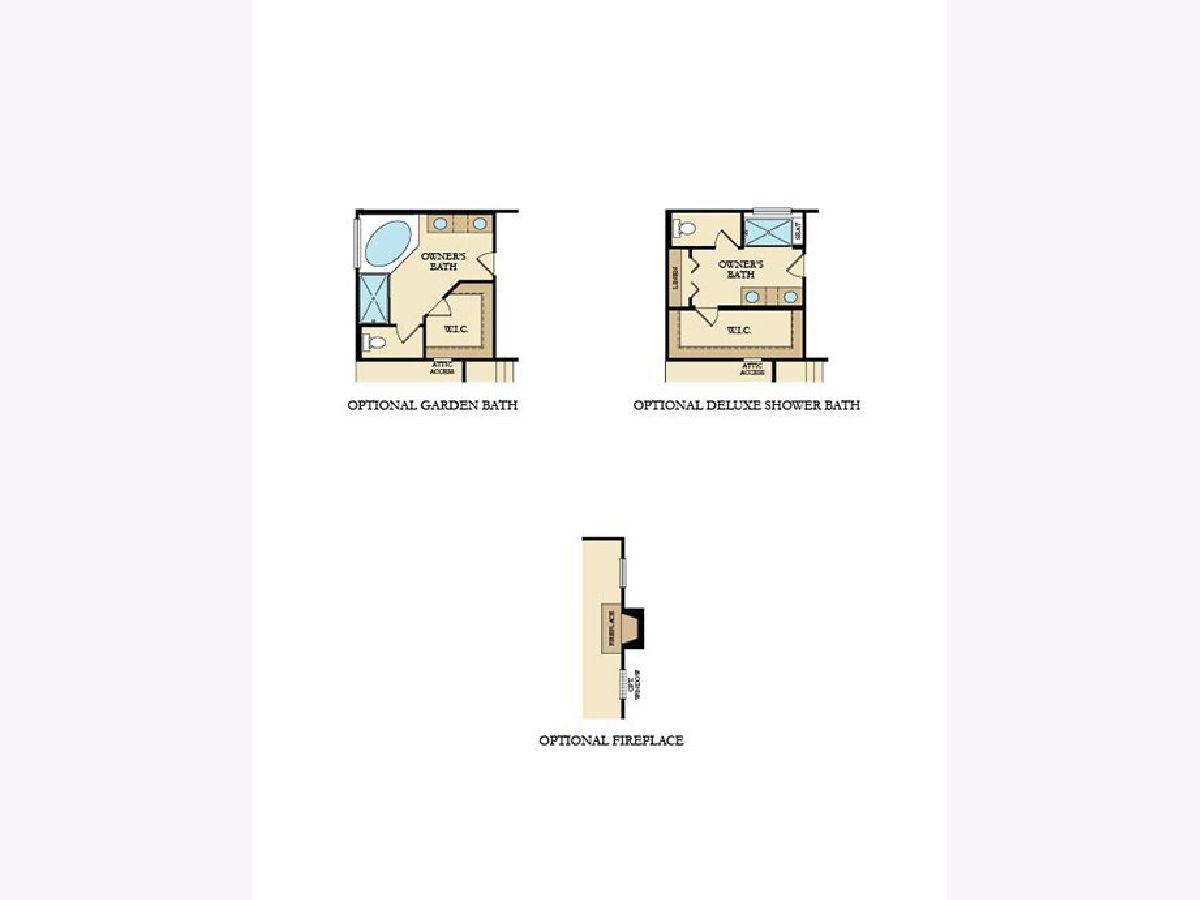
Room Specifics
Total Bedrooms: 4
Bedrooms Above Ground: 4
Bedrooms Below Ground: 0
Dimensions: —
Floor Type: —
Dimensions: —
Floor Type: —
Dimensions: —
Floor Type: —
Full Bathrooms: 3
Bathroom Amenities: Separate Shower,Double Sink
Bathroom in Basement: 0
Rooms: —
Basement Description: Unfinished
Other Specifics
| 3 | |
| — | |
| Asphalt | |
| — | |
| — | |
| 78X130X65 | |
| Unfinished | |
| — | |
| — | |
| — | |
| Not in DB | |
| — | |
| — | |
| — | |
| — |
Tax History
| Year | Property Taxes |
|---|
Contact Agent
Nearby Similar Homes
Nearby Sold Comparables
Contact Agent
Listing Provided By
Re/Max Ultimate Professionals


