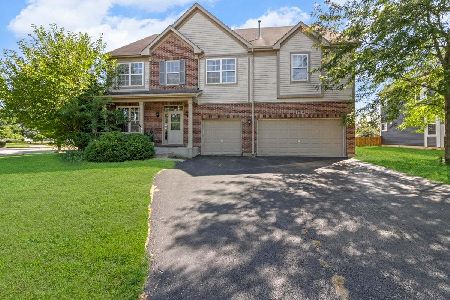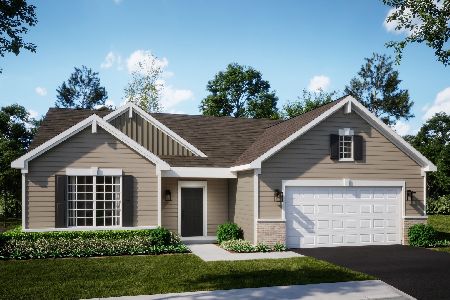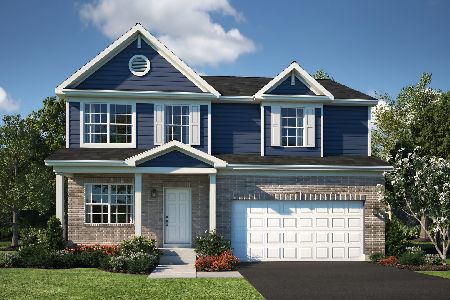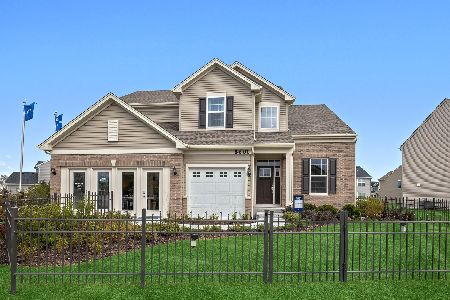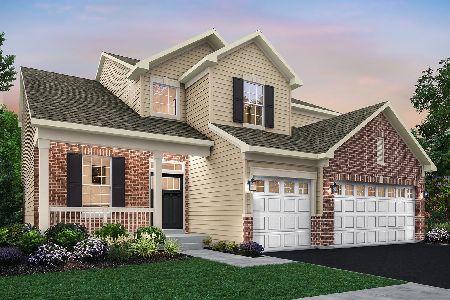1214 Goldfield Lane, Joliet, Illinois 60431
$199,200
|
Sold
|
|
| Status: | Closed |
| Sqft: | 2,351 |
| Cost/Sqft: | $92 |
| Beds: | 4 |
| Baths: | 3 |
| Year Built: | 2008 |
| Property Taxes: | $5,295 |
| Days On Market: | 3735 |
| Lot Size: | 0,23 |
Description
Stately 4 bedroom, 2.5 bath, with a 3 car attached garage. Cathedral ceiling master bedroom with a luxury master bath. 9' ceilings on main floor. Private den or office. Main floor laundry room. Spacious eat-in kitchen with a center island. Formal dining room. White spindled staircase. Full finishable basement with a bath rough-in. Clubhouse community with a pool, tennis court, and tot park.
Property Specifics
| Single Family | |
| — | |
| Colonial | |
| 2008 | |
| Full | |
| — | |
| No | |
| 0.23 |
| Kendall | |
| Lakewood Prairie | |
| 37 / Monthly | |
| Clubhouse,Pool,Other | |
| Public | |
| Public Sewer | |
| 09082912 | |
| 0901154009 |
Property History
| DATE: | EVENT: | PRICE: | SOURCE: |
|---|---|---|---|
| 11 Mar, 2016 | Sold | $199,200 | MRED MLS |
| 21 Jan, 2016 | Under contract | $216,300 | MRED MLS |
| 9 Nov, 2015 | Listed for sale | $216,300 | MRED MLS |
Room Specifics
Total Bedrooms: 4
Bedrooms Above Ground: 4
Bedrooms Below Ground: 0
Dimensions: —
Floor Type: Carpet
Dimensions: —
Floor Type: Carpet
Dimensions: —
Floor Type: Carpet
Full Bathrooms: 3
Bathroom Amenities: Separate Shower,Double Sink,Garden Tub
Bathroom in Basement: 0
Rooms: Den,Eating Area
Basement Description: Unfinished,Bathroom Rough-In
Other Specifics
| 3 | |
| Concrete Perimeter | |
| Asphalt | |
| — | |
| — | |
| 71X129 | |
| — | |
| Full | |
| Vaulted/Cathedral Ceilings, First Floor Laundry | |
| Dishwasher, Disposal | |
| Not in DB | |
| Clubhouse, Pool, Tennis Courts, Sidewalks | |
| — | |
| — | |
| — |
Tax History
| Year | Property Taxes |
|---|---|
| 2016 | $5,295 |
Contact Agent
Nearby Similar Homes
Nearby Sold Comparables
Contact Agent
Listing Provided By
RE/MAX Realty of Joliet

