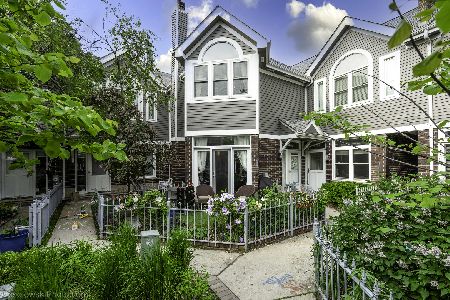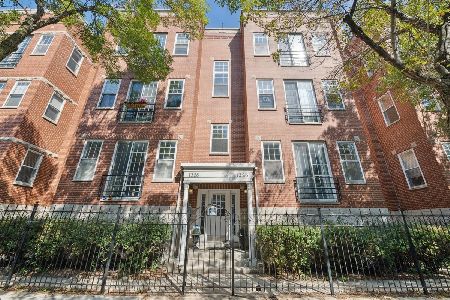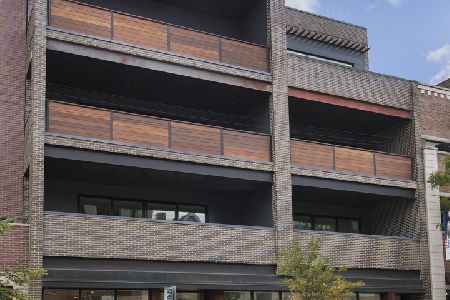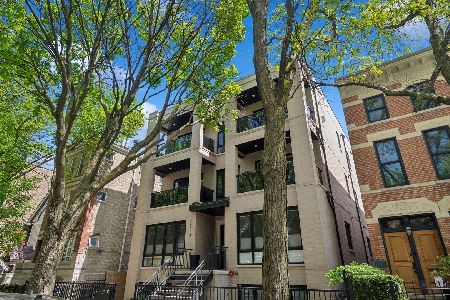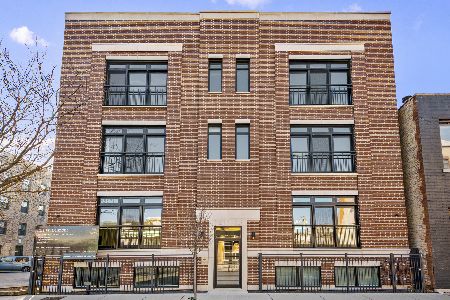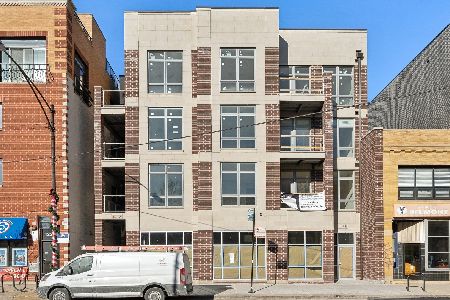1211 Belmont Avenue, Lake View, Chicago, Illinois 60657
$765,000
|
Sold
|
|
| Status: | Closed |
| Sqft: | 1,700 |
| Cost/Sqft: | $465 |
| Beds: | 3 |
| Baths: | 2 |
| Year Built: | 2020 |
| Property Taxes: | $0 |
| Days On Market: | 1745 |
| Lot Size: | 0,00 |
Description
New construction penthouse in boutique 6 unit building with private 1000 sq foot roof deck. Impeccably constructed and designed by Hibernian Development, this extra wide 3 bedroom and 2 bath condo comes with 1700 sq ft of luxury living space. This home boasts an enormous kitchen designed with quartz countertops, custom cabinets, and a high-end commercial grade appliance package. Other features include a gas fireplace, radiant floor heating in all baths and wide plank solid white oak flooring. Spacious primary suite with steam room, soaking tub, Italian porcelain tile, dual vanities and custom glass shower. On site garage parking included in price as well as private storage. Short distance to Belmont Red / Purple / Brown line trains, Whole Foods, and the shops and restaurants of Lakeview and all that the Southport Corridor has to offer.
Property Specifics
| Condos/Townhomes | |
| 3 | |
| — | |
| 2020 | |
| None | |
| — | |
| No | |
| — |
| Cook | |
| — | |
| 130 / Monthly | |
| Water,Insurance,Scavenger | |
| Public | |
| Public Sewer | |
| 10954492 | |
| 14291030000000 |
Nearby Schools
| NAME: | DISTRICT: | DISTANCE: | |
|---|---|---|---|
|
Grade School
Burley Elementary School |
299 | — | |
|
Middle School
Burley Elementary School |
299 | Not in DB | |
|
High School
Lake View High School |
299 | Not in DB | |
Property History
| DATE: | EVENT: | PRICE: | SOURCE: |
|---|---|---|---|
| 12 Mar, 2021 | Sold | $765,000 | MRED MLS |
| 5 Feb, 2021 | Under contract | $789,900 | MRED MLS |
| 16 Dec, 2020 | Listed for sale | $789,900 | MRED MLS |
| 10 Apr, 2024 | Sold | $900,000 | MRED MLS |
| 10 Mar, 2024 | Under contract | $899,900 | MRED MLS |
| 4 Mar, 2024 | Listed for sale | $899,900 | MRED MLS |
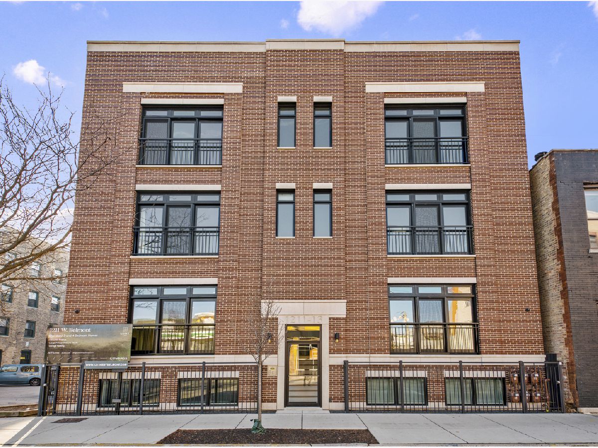
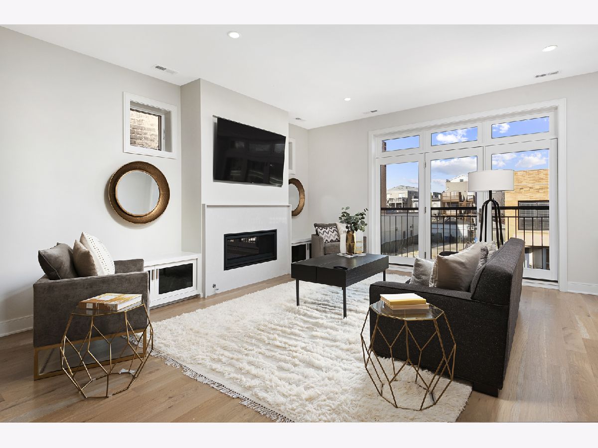
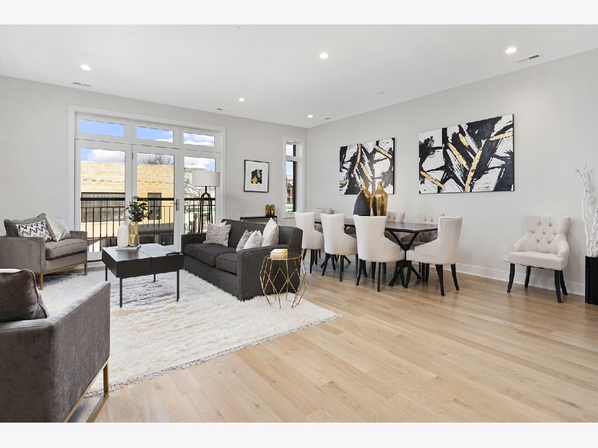
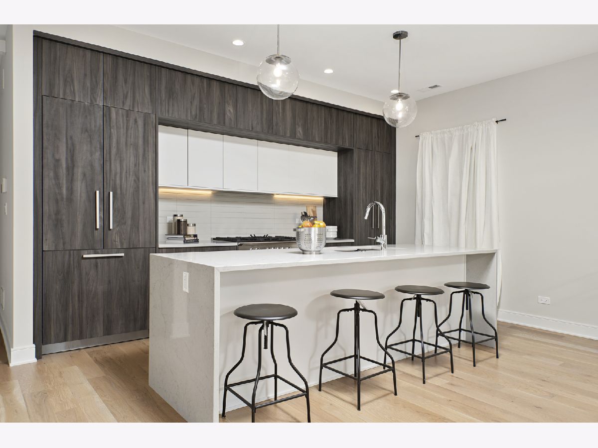
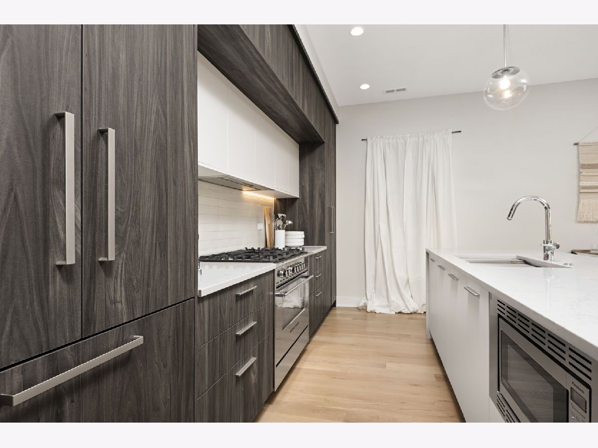
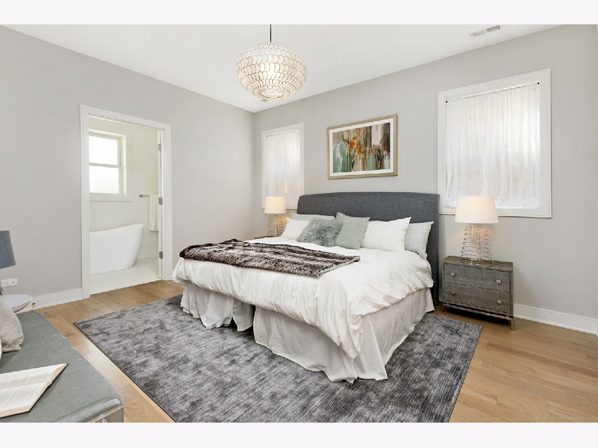
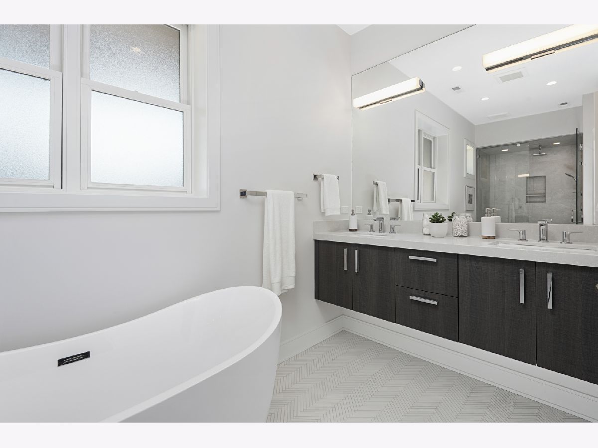
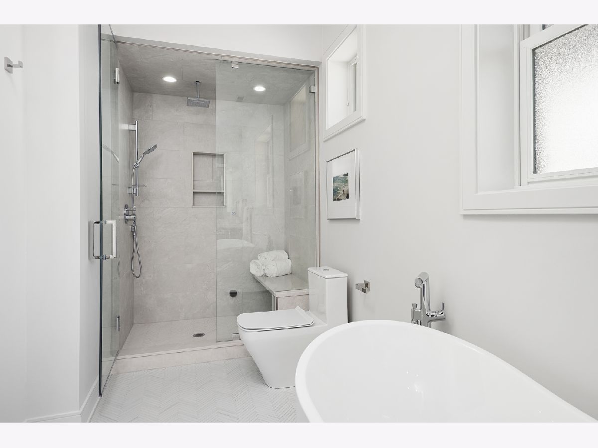
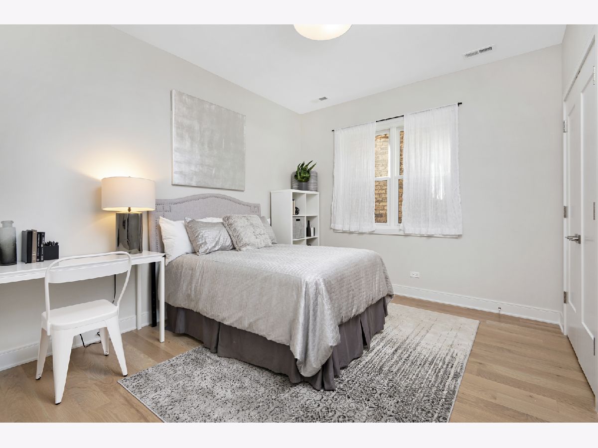
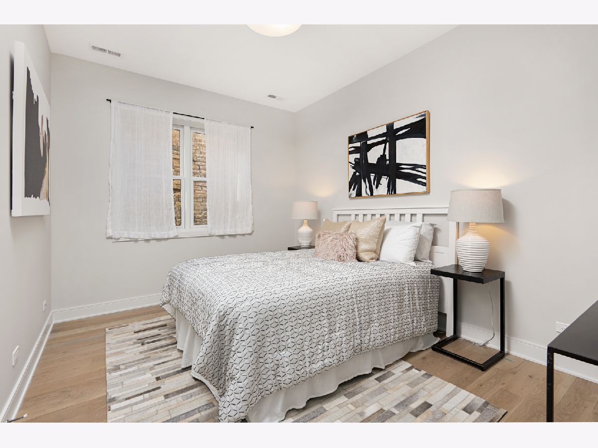
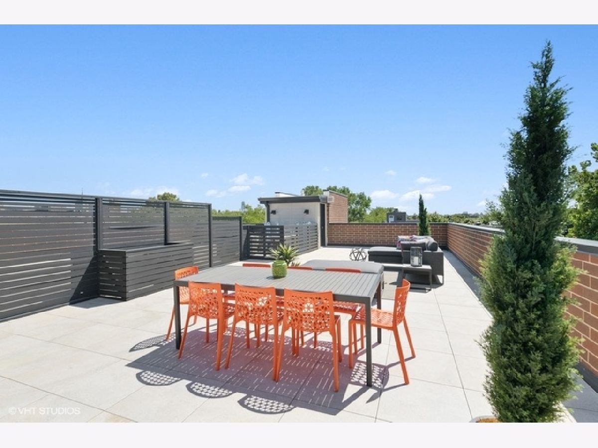
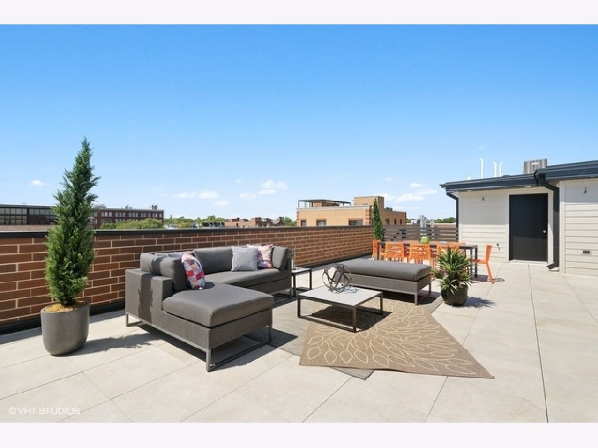
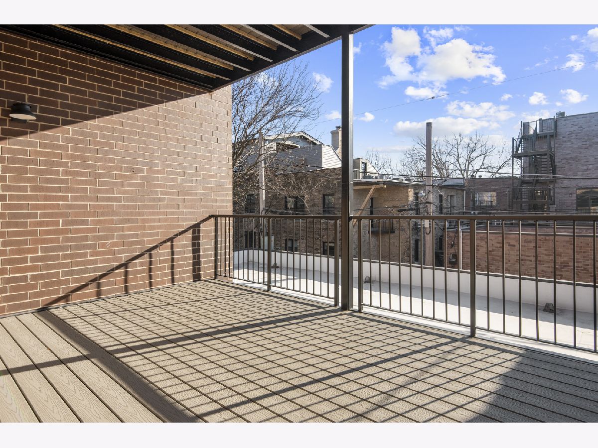
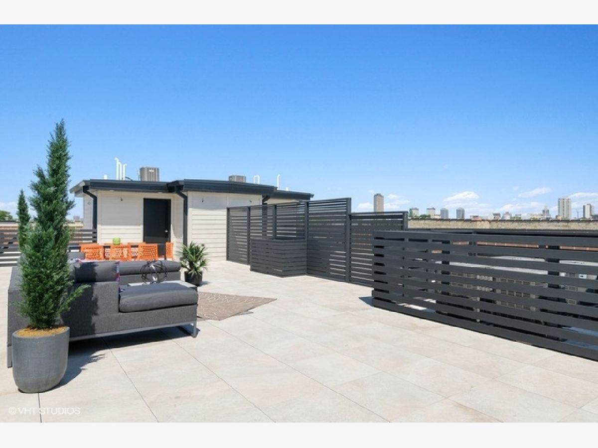
Room Specifics
Total Bedrooms: 3
Bedrooms Above Ground: 3
Bedrooms Below Ground: 0
Dimensions: —
Floor Type: Hardwood
Dimensions: —
Floor Type: Hardwood
Full Bathrooms: 2
Bathroom Amenities: Separate Shower,Steam Shower,Double Sink,Soaking Tub
Bathroom in Basement: 0
Rooms: Balcony/Porch/Lanai,Deck
Basement Description: None
Other Specifics
| 1 | |
| — | |
| — | |
| Deck, Roof Deck | |
| — | |
| COMMON | |
| — | |
| Full | |
| Hardwood Floors, Heated Floors, Storage, Walk-In Closet(s) | |
| Range, Microwave, Dishwasher, High End Refrigerator, Washer, Dryer, Disposal, Range Hood, Water Purifier, Water Purifier Owned | |
| Not in DB | |
| — | |
| — | |
| — | |
| Gas Log, Gas Starter |
Tax History
| Year | Property Taxes |
|---|---|
| 2024 | $15,789 |
Contact Agent
Nearby Similar Homes
Nearby Sold Comparables
Contact Agent
Listing Provided By
Compass

